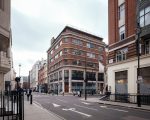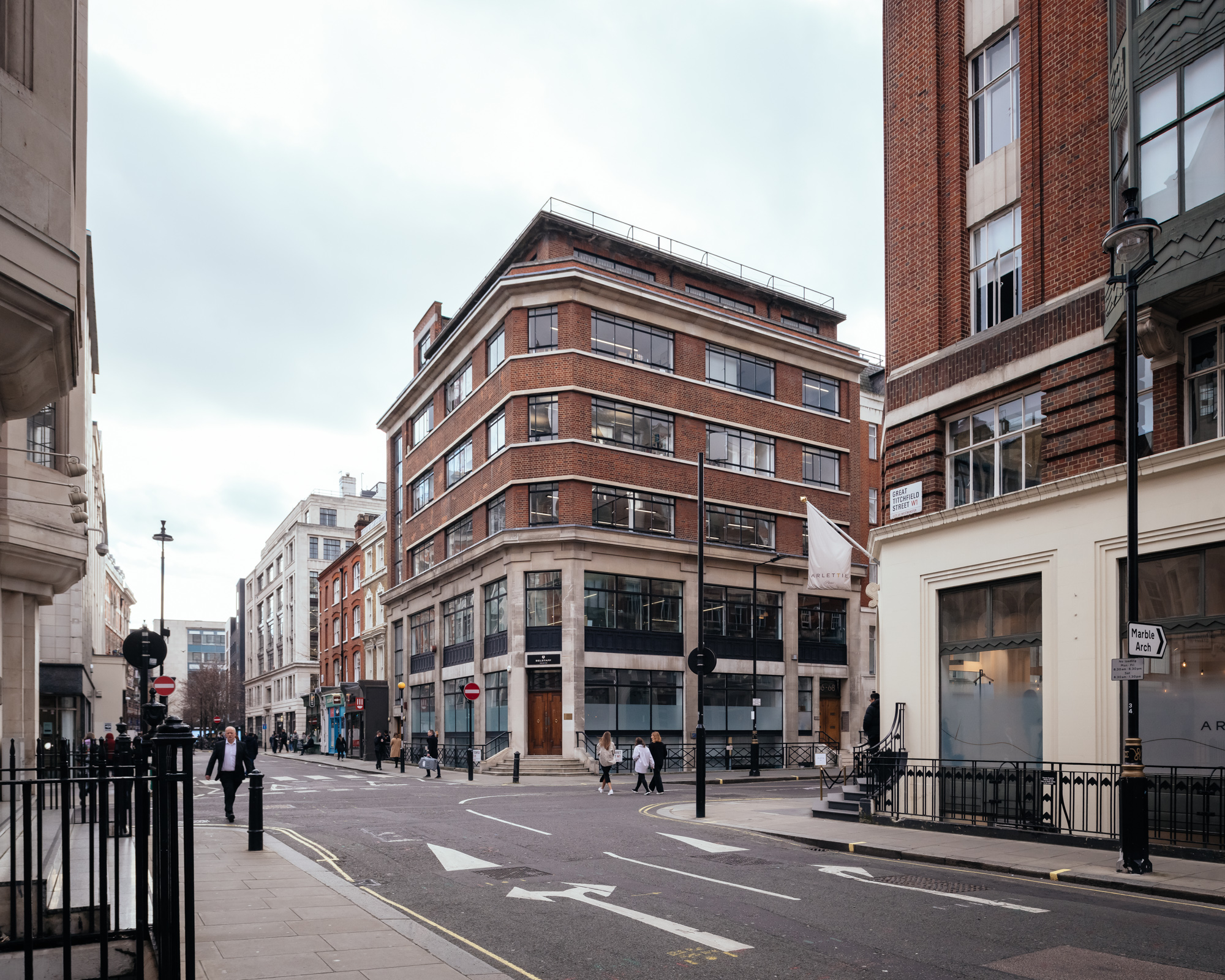MWA is renowned for developing and renovating prime properties in St John’s Wood, London. Our portfolio highlights our years of experience and understanding of the local planning restrictions, and the instantly recogniseable character of this ever popular neighbourhood. The knowledge we have gained has been critical in making sure our projects comply with local regulations and are able to develop in the manner our clients have come to expect.
MWA’s reputation has been built from it’s numerous design successes, such as this 19th Century villa in the St John’s Wood conservation area. The approach we take to residential projects focuses on contemporary design with tradition, creating spaces that are elegant, functional and stylish. It is our attention to detail and use of advanced technologies that allow our designs to harmonise with the environment and complement the existing architecture of the area.
With an extensive track record of success in St John’s Wood, we have developed a deep and practical understanding of the local market and the needs of its residents. As a result, our bespoke solutions meet the aspirations of our clients, whether it is restoring an historic property or designing a fabulous new home.

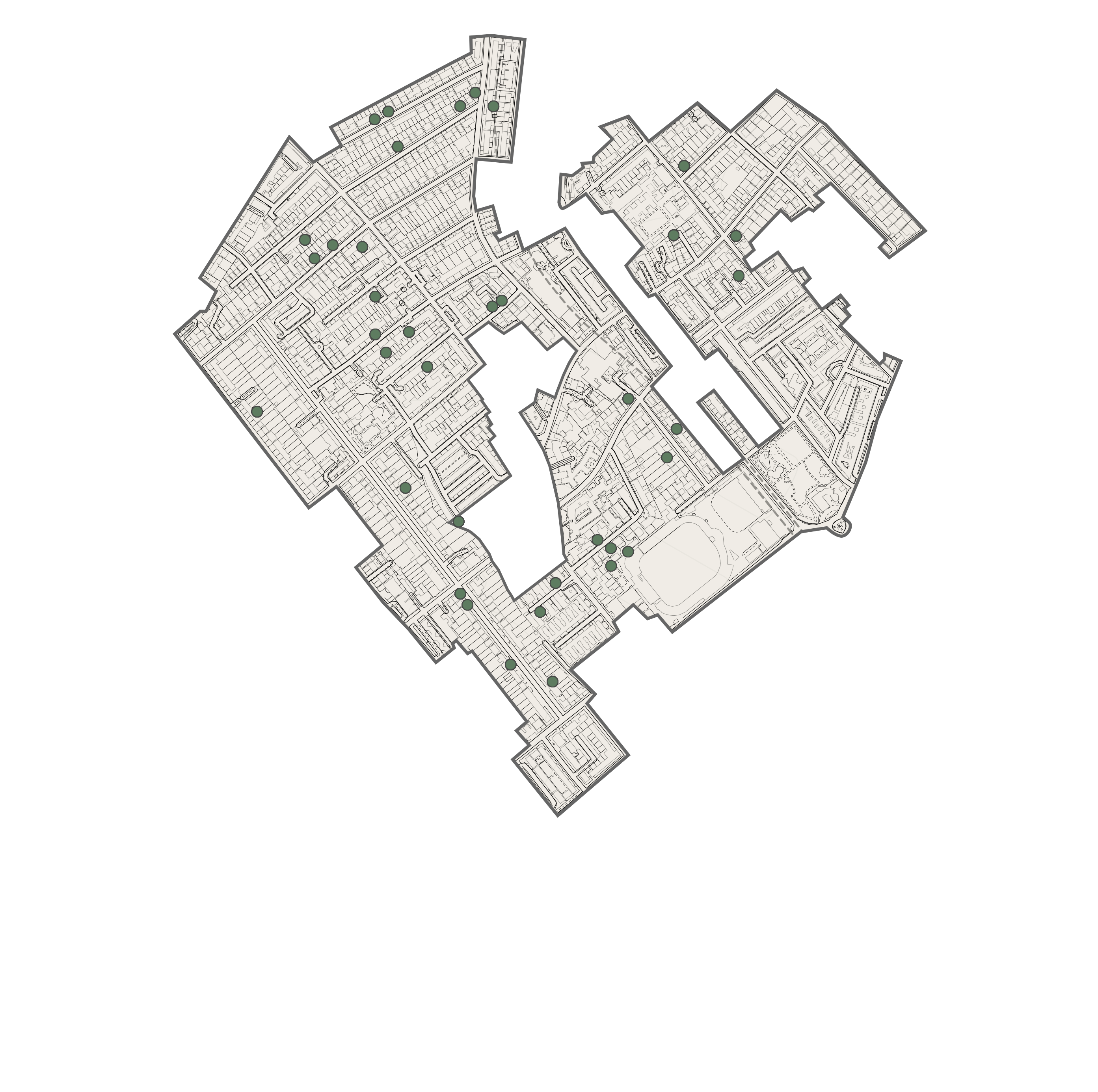
Private Homes
We are proud to have made a significant contribution to the architecture of St John’s Wood. While our outlook on design is a modern one, we pride ourselves on delivering private residences that are timeless, both in terms of their style and architecture. Our attention attention to detail is a key factor in ensuring the homes we develop meet the expecatations of the clients we have served for well over a decade in St John’s Wood.
Listed Buildings
Preserving both historical features and architectual integrity when working with listed buildings is critical. In order to achieve the ambitious planning consents for Grade I and Grade II Listed buildings that we have over the years, takes local knowledge, expertise and skill. Our experience of the area is essential to overcome these challenges, ensuring that restorations pay tribute to the past while meeting modern standards of comfort and sustainability.
Interior Design
Interior design is a specialised service of MWA that helps set us apart. We create bespoke spaces that reflect the needs and lifestyles of our clients. In St John’s Wood, we have been successful in create interiors to match the elegance that the area is known for. These projects will often feature custom joinery, high-end finishes, carefully curated furnishings and a dedication to modern styling.
Concept Design
There is no better example of our concept design than via our work in St John’s Wood. This work often serves as a blueprint for future development, showing off our ability to not only predict, but react to emerging trends. Just one example of this is a proposal for a new residential development in St John’s Wood. Featuring sustainable building practices, smart home technologies and an emphasis on green spaces, this illustrated MWA’s dedication to modern design.
St John’s Wood is a sough-after neighbourhood in northwest London. It’s grand Victorian and Edwardian homes, and high ceilings make the area instantly disguinishable. St John’s Wood also stocks well-preserved listed buildings, each featuring a multitude of architectural styles from different periods, all adding to the areas distinctive charm. Tree-lined streets are also a feature of the urban environment, creating a sense of calm and creating an ever-appealing environment.
Architecture in St John’s Wood
The architecture in St John’s Wood is distinct; often showcasing Victorian and Edwardian homes with elegant interiors. These historic buildings combine to create the neighbourhood’s identity alongside a range of listed buildings that reflect multiple architectural periods.
Modern developments mixed with existing architecture is typical for the area and are all complemented by large green spaces. Tree-lined streets remain a feature, adding to the overall appeal for both the existing community and those seeking to reside there. St John’s Wood’s architectural diversity, central location and careful preservation make it one of London’s most desirable neighbourhoods.
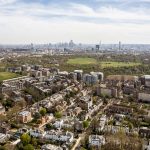
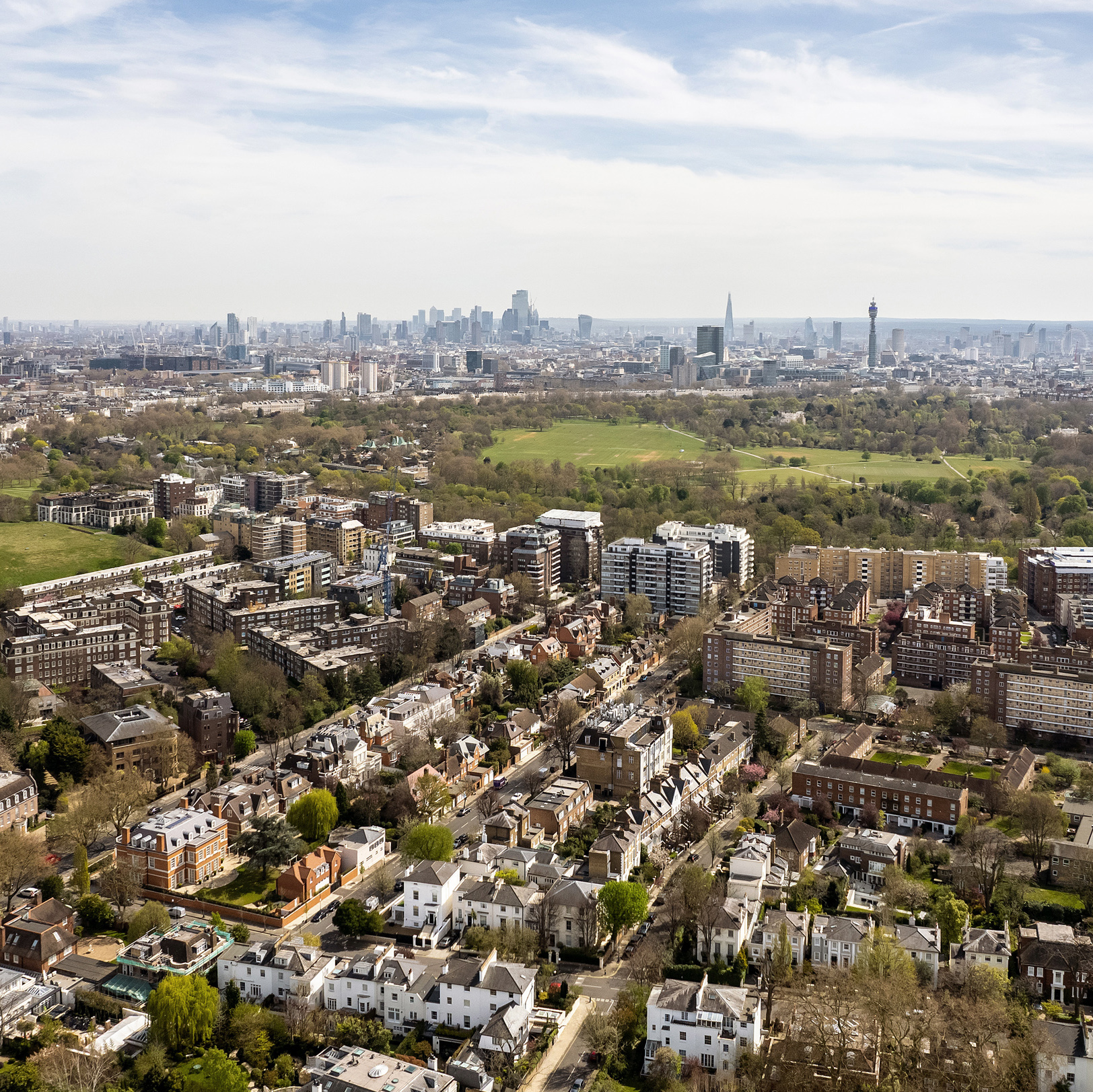
MWA were approached in 2020 with the brief to envision this historic building to become a home that could cater for the needs of a 21st century family, including the most up to date technologies. The work features a new basement excavation under the existing house in St John’s Wood, with swimming pool, spa and gym suite. A contemporary Portland Stone rear extension has been added to provide the family with a flexible space that connects physically and visually with the garden beyond.
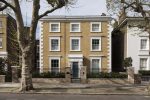
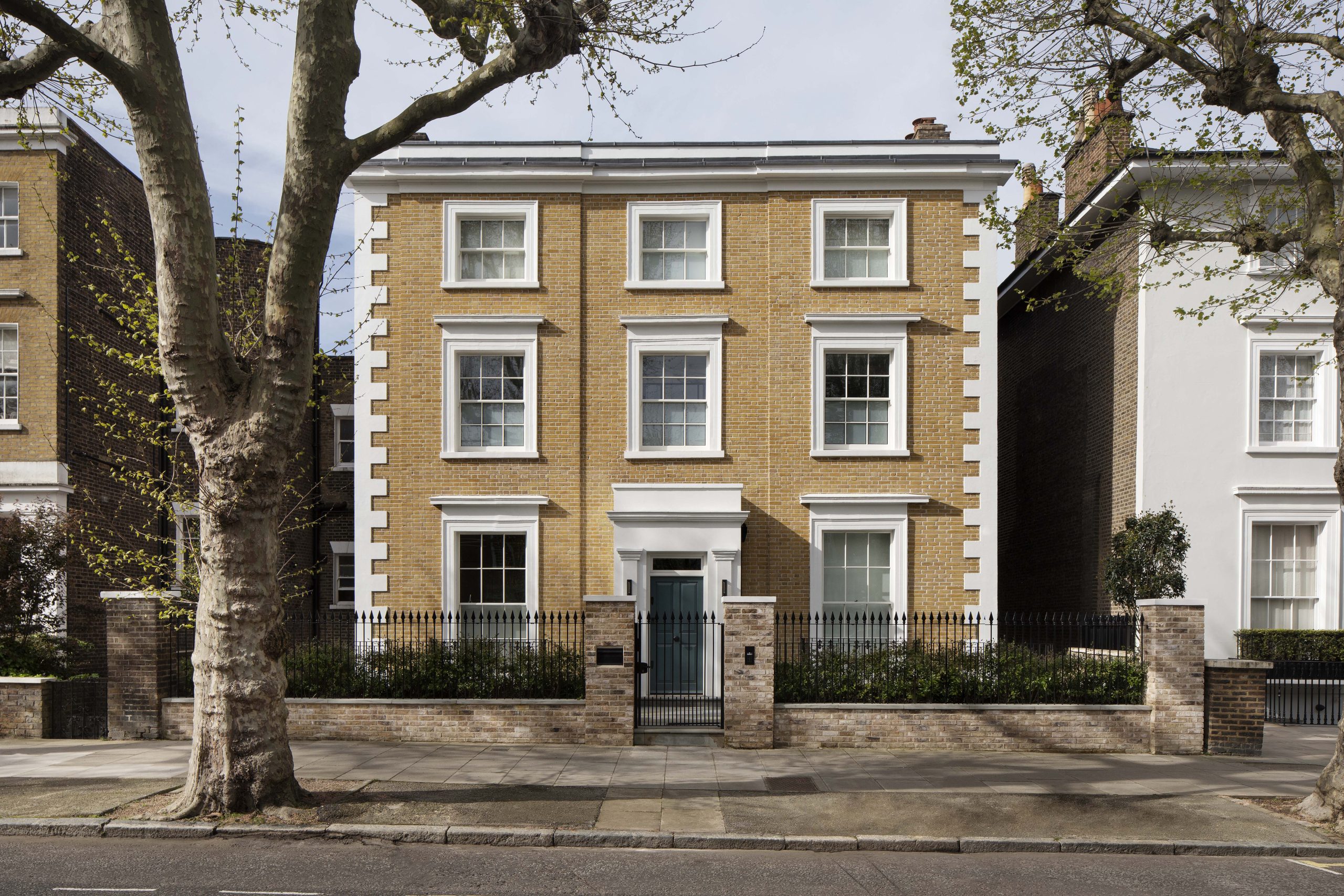
MWA have completed the refurbishment and extension of a locally listed building of merit located within the St John’s Wood Conservation Area. The existing property is a five-storey semi-detached late Victorian home with a large garden to the rear. Proposals include the demolition of the structure behind a retained front façade and the construction of a new basement level and rear extension. The interiors feature a curated material palette, bespoke detailing, and considered spatial planning to enhance natural light and create a cohesive living environment.

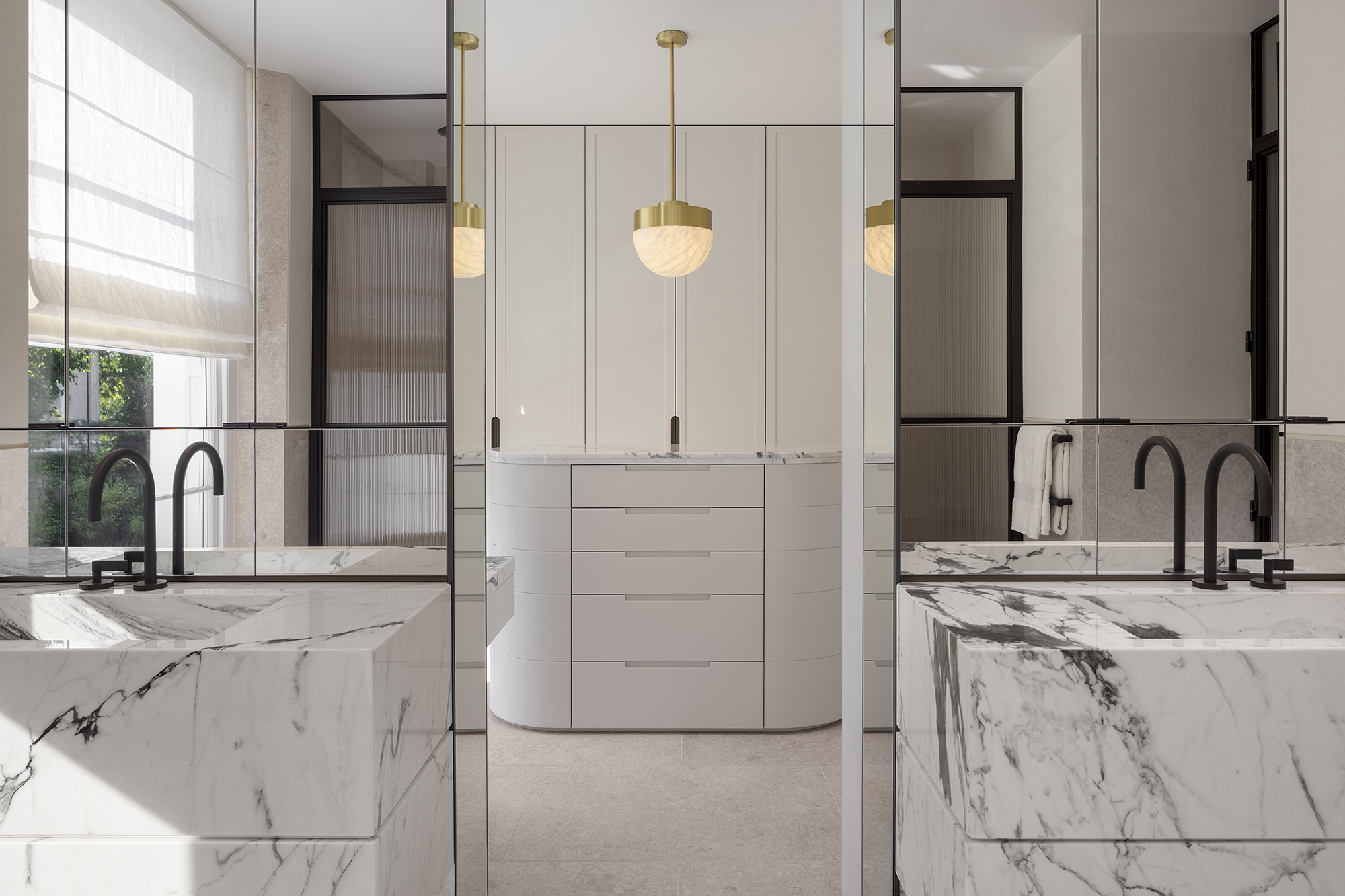
MWA were engaged by the clients to convert two residential apartments into an extensively remodelled single-family home on Langford Place in St John’s Wood, London. The designs afforded 2,000 square feet of open-plan living at the new lower ground floor level with large glass doors opening onto the rear garden. Planning permission was also secured on a single storey side and rear extension, and a new basement beneath the side extension with extensive landscaping works.
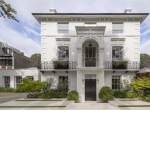
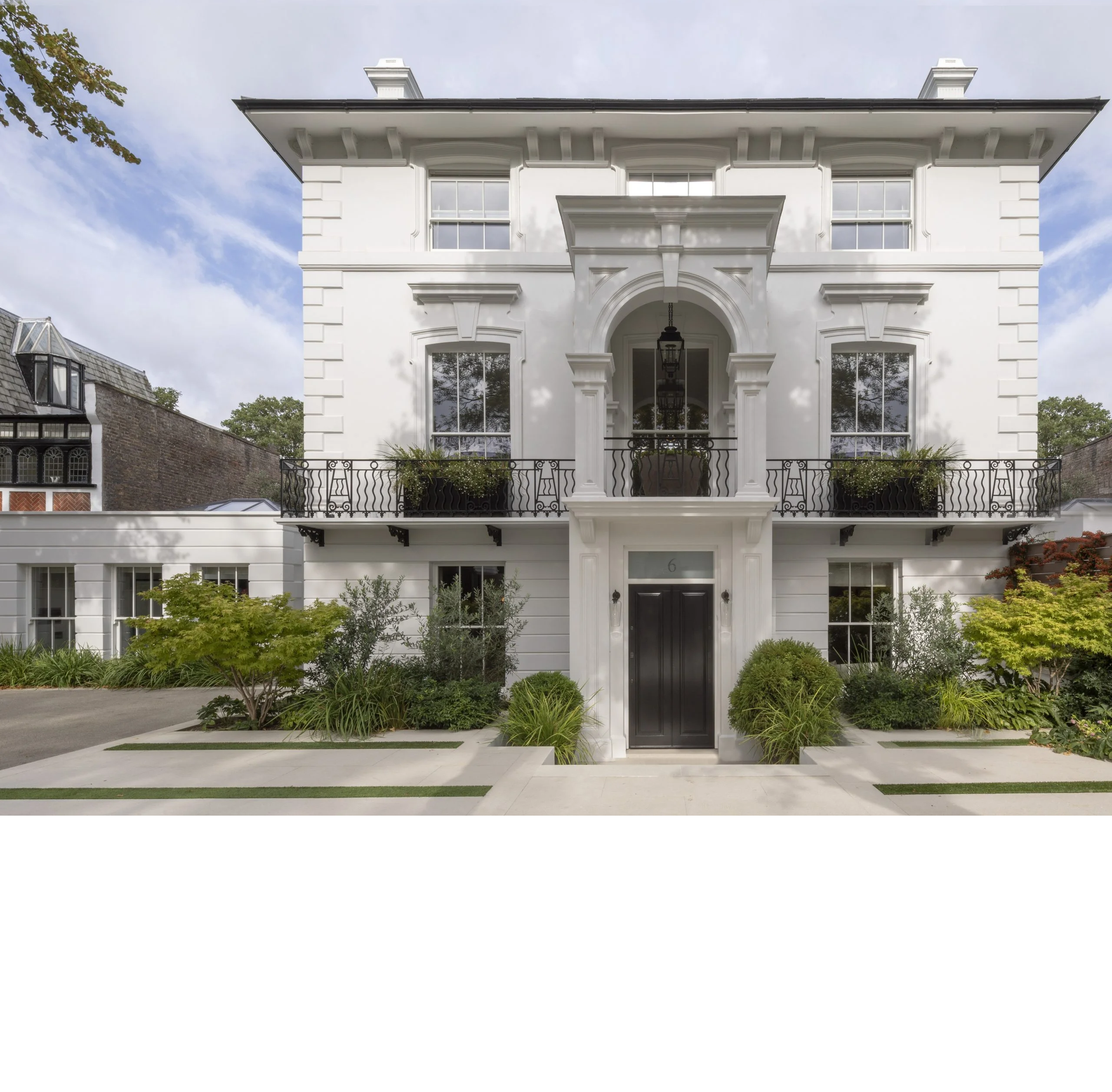
MWA were appointed in early 2019 to refurbish this family home in St John’s Wood. Our clients sought to adapt the existing dwelling to suit their growing family’s lifestyle with a new basement level under the footprint of the house and a proposed rear extension at ground floor level. As such, the design, massing and materials of the building envelope had to be carefully developed following close consideration of the surrounding character of the Eyre Estate.
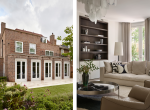
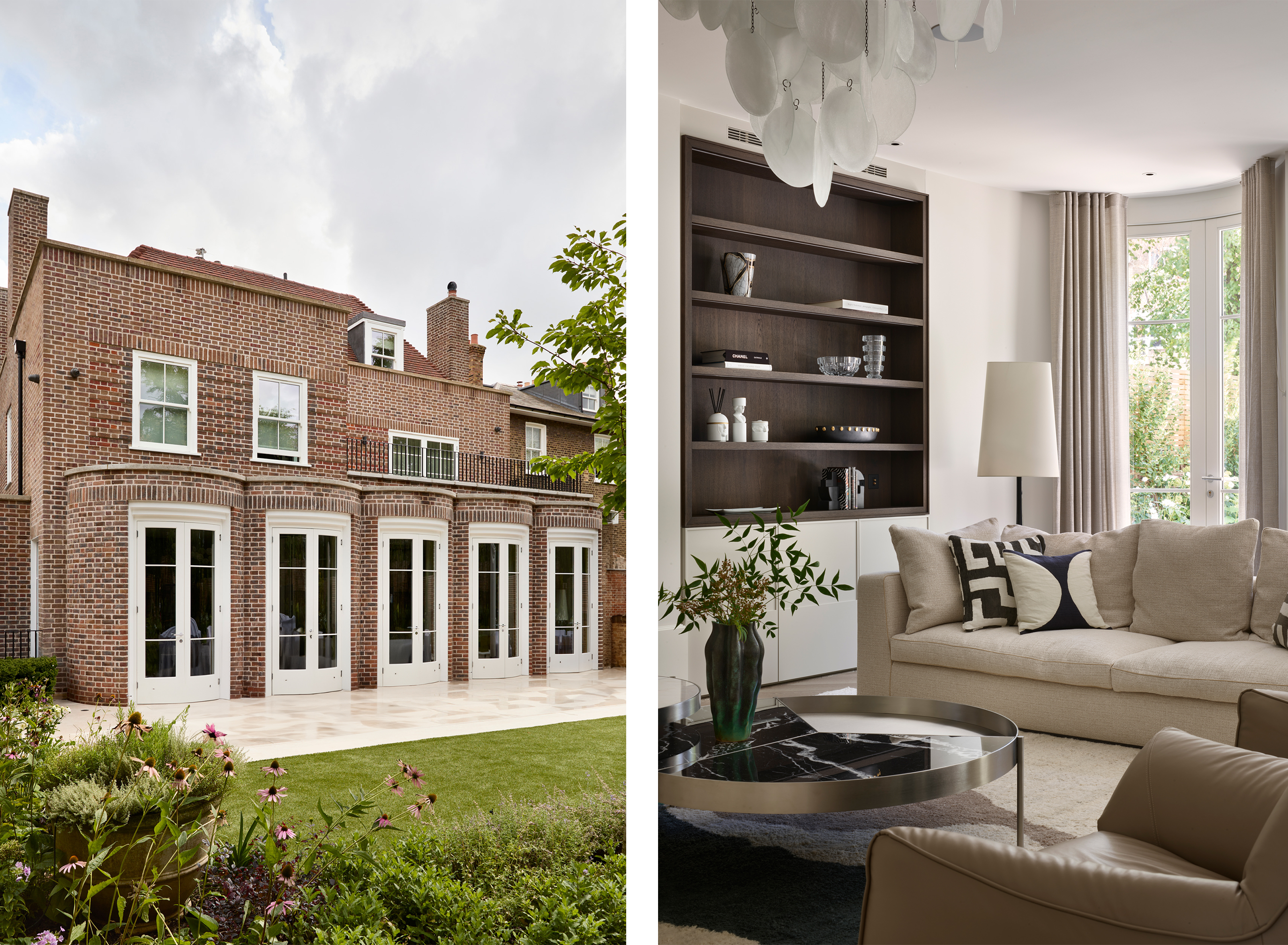
The refurbishment of a Grade II Listed Victorian Italianate style villa within St John’s Wood. While the listed status of the building set initial design parameters, MWA found a solution to articulate the forms and materiality to achieve a soft and relaxed family home that respects the proportions of the host building.
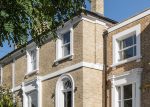
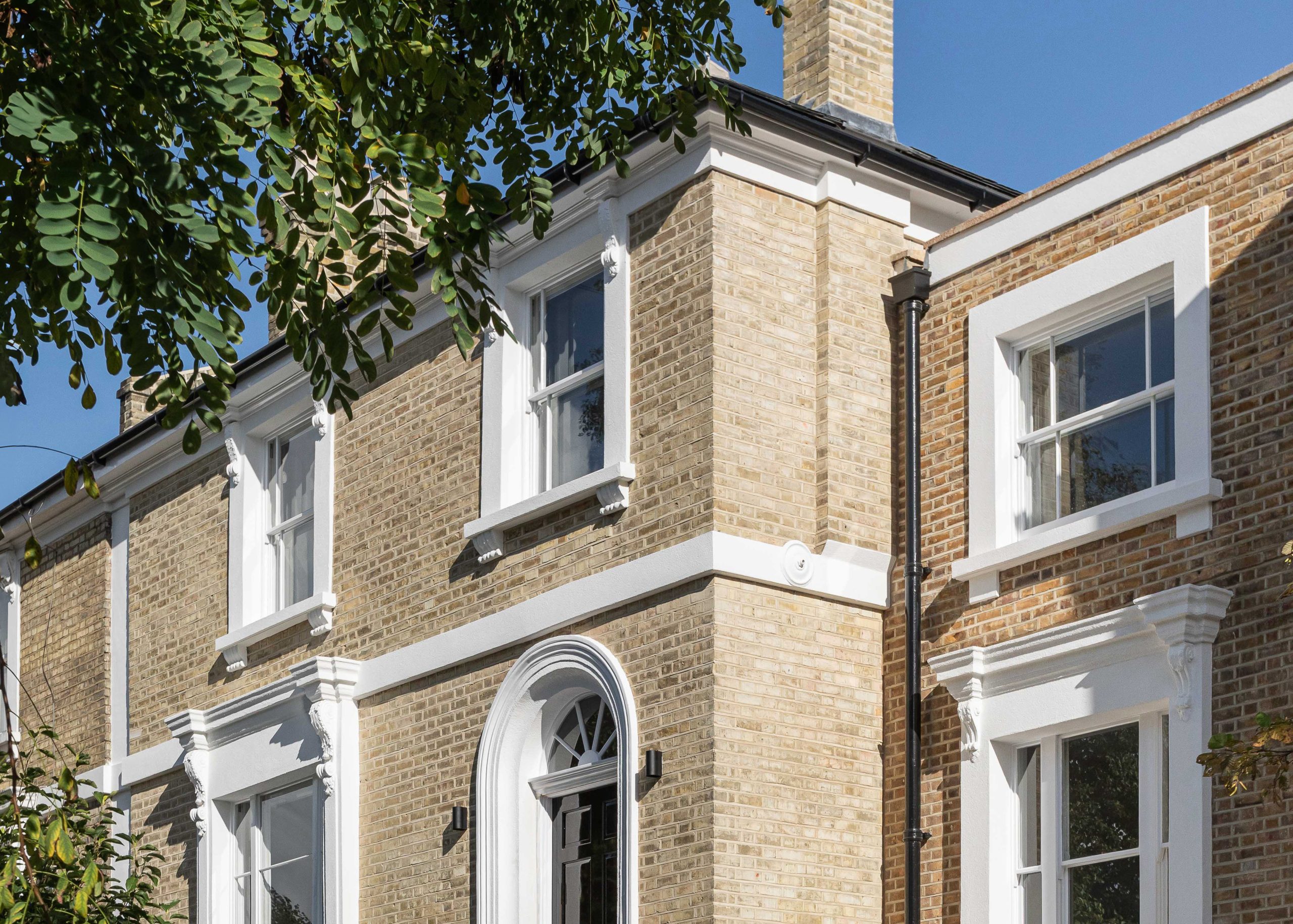
MWA have successfully received planning permission and Listed Building Consent for the extension and refurbishment of a Grade II Listed private residential property in St John’s Wood. With works currently on site, the application seeks permission for the lowering of the lower ground floor, a single storey rear extension and a two storey side extension, with associated hard and soft landscaping.
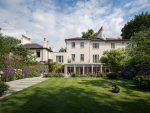
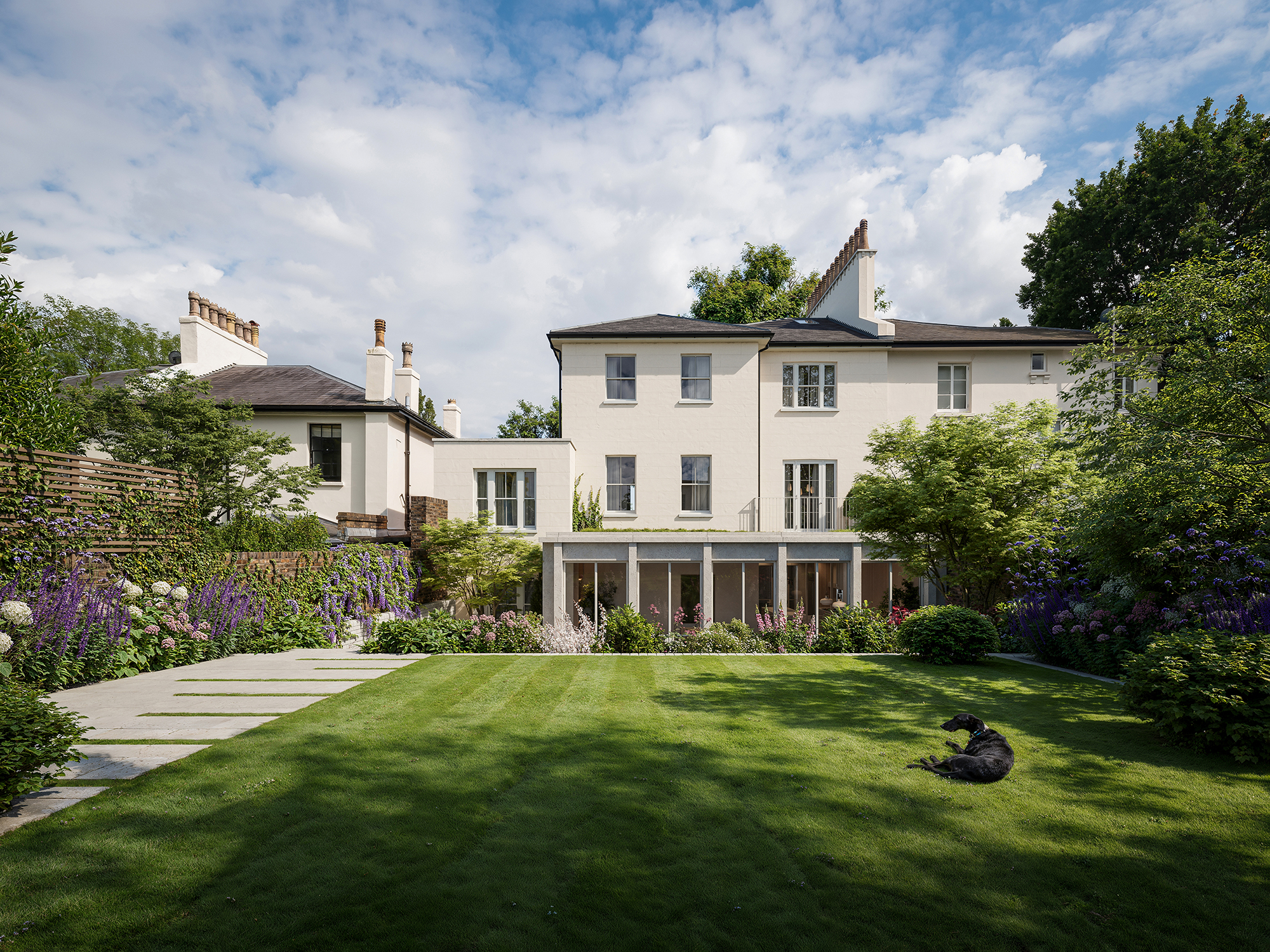
Do you need a specific planning consent for a listed building in St John’s Wood?
If your property is Listed, you would need to apply for Listed Building Consent in St John’s wood, this is no different to any other area in the UK.
Are there any other special bodies or organisations in St Johns wood that should be consulted?
St John’s Wood has a number of different Historic Estates, if your property is in an Estate (usually identified on your Title Report) you also need to apply for permission from the Estate before commencing work. The St John’s Wood society was established in 1963 and the local authority, Westminster City Council, will be consulted on any planning applications.
Are there any particular design considerations for buildings in St John’s Wood?
In our experience the risk of flooding is high in St John’s Wood, we would carry out damp and structural investigations to understand if flooding could present a risk and we would propose measures to mitigate them.
Please click to select:

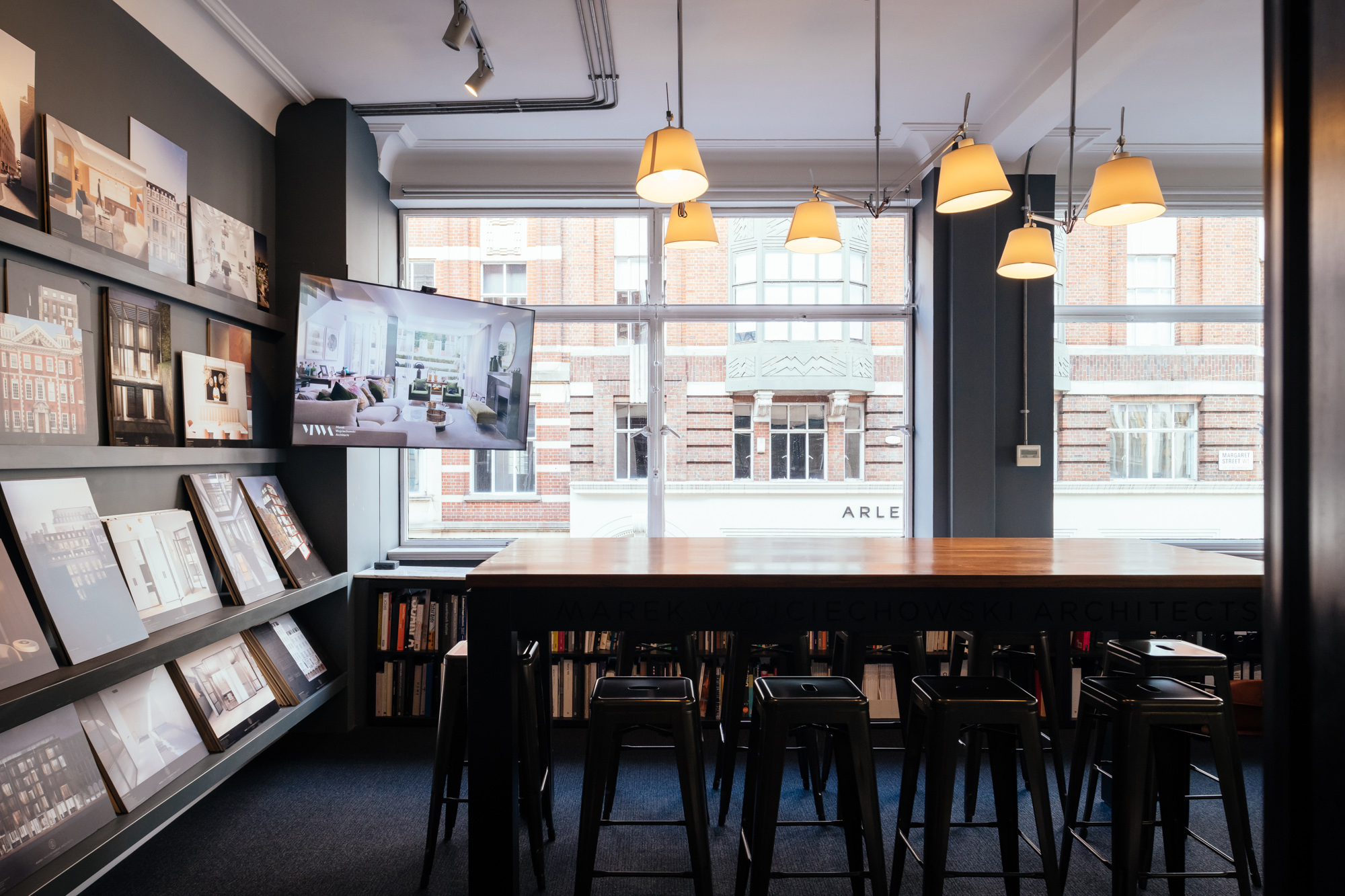
Marek Wojciechowski Architects
66-68 Margaret Street
London
W1W 8SR
