As experienced architects in Regent’s Park, MWA is recognised for developing beautiful properties in this prestigious London neighbourhood. Our portfolio reflects years of expertise and a deep understanding of local architectural practices, planning regulations, and the distinctive character of this sought-after area.
Our success in the area, extends from resedential properties on Hanover Terrace and Chester Terrace to the conversion of the Grade 1 listed Diorama in Regent’s Park. stems from our extensive knowledge, ensuring that all projects comply with local regulations and meet the highest standards.
MWA has played a key role in shaping Regent’s Park’s architectural landscape by designing and renovating numerous private homes and office buildings. Our approach blends contemporary aesthetics with the traditional charm that defines the area.
With extensive experience in Regent’s Park, we have a deep understanding of the local market and resident preferences. At MWA, we offer bespoke solutions tailored to our clients’ specific needs, whether they are restoring a historic property, designing a luxurious new home, or transforming interior spaces.
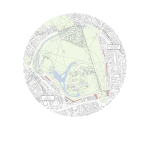
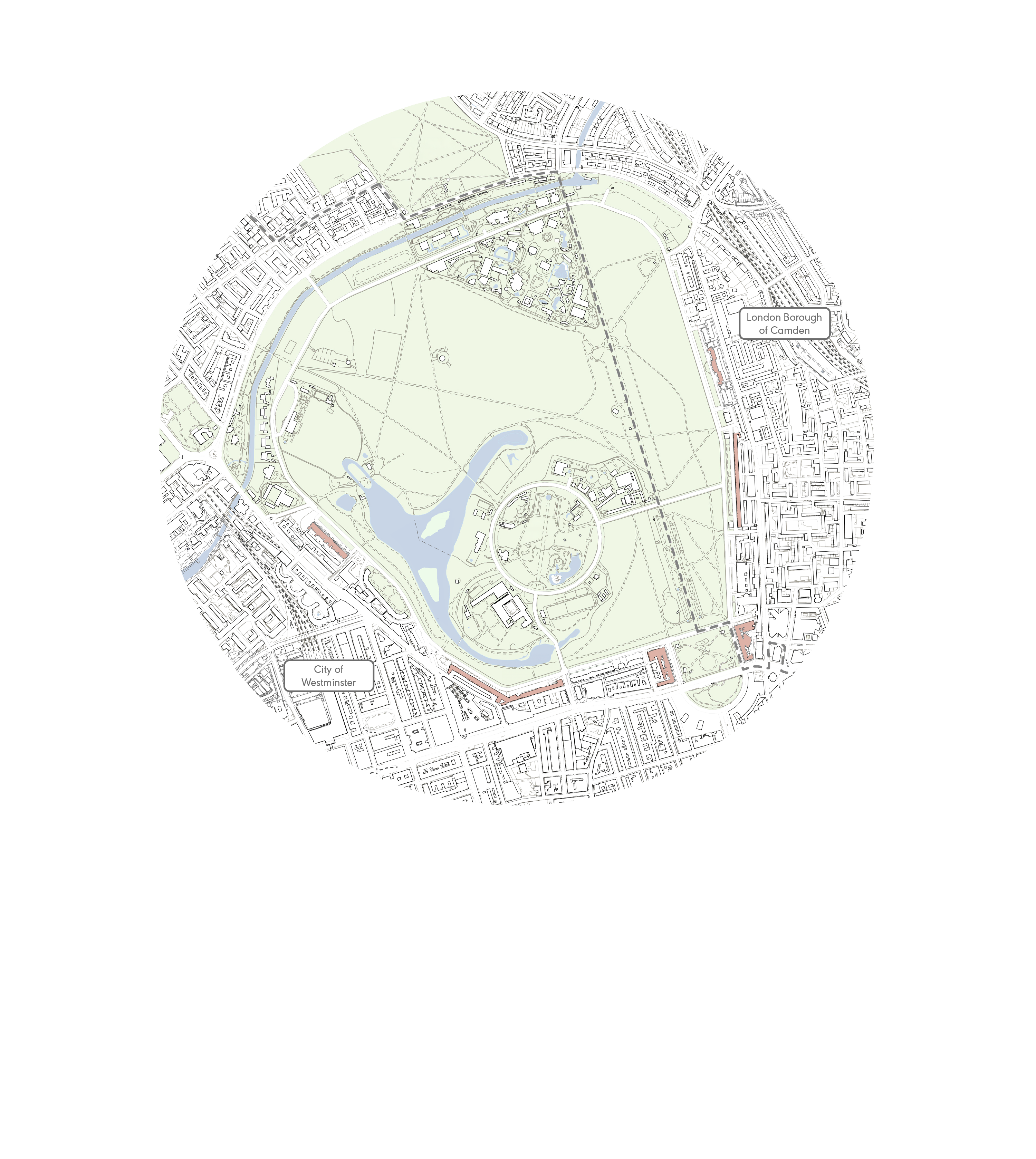
Private Homes
To date Marek Wojciechowski Architects has worked on over ten Private homes in Regent’s Park with three projects currently on site. We create timeless designs with modern detailing ensuring each project exceeds client expectations. Renowned for our attention to detail, innovative use of space, our designs match our clients’ expectations and respect the historical context of the Park.
Listed Buildings
Navigating the challenges of working with listed buildings, especially in Regent’s Park, requires preserving historical integrity while updating for modern comfort. Our deep understanding of the area allows us to expertly handle these challenges, we are experts at working with the two local authorities and the Crown Estate to deliver Projects with a Listed status.
Interior Design
Interior design is integral to all our designs. Our designers create bespoke spaces that reflect our clients’ unique personalities and lifestyles. In Regent’s Park we have delivered many interior design schemes within these challenging often Grade I Listed Buildings. Interior design projects often feature custom joinery, high-end finishes, and carefully curated furnishings.
This completed project forms part of a Grade I listed John Nash terrace in the prestigious Regent’s Park Conservation Area. The property has a rich history and was formerly the home of science fiction novelist H.G. Wells.
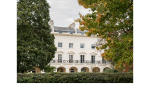
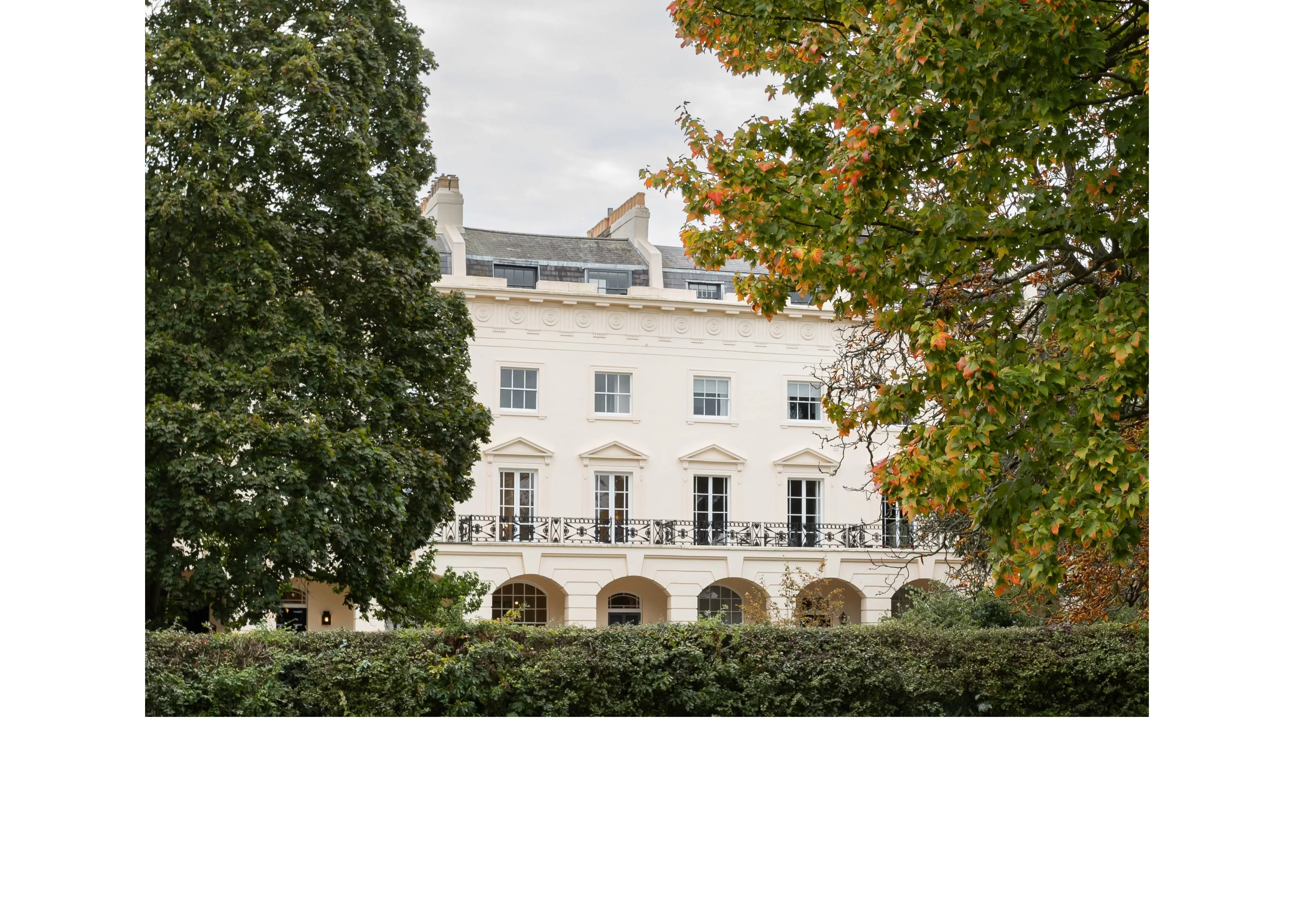
The Diorama is the last remaining building of its kind, and was originally built behind a John Nash Terrace to house an early French theatre concept which became a precursor to motion picture. Granted unanimous planning approval, our design proposals aim to respect and enhance the properties’ historic importance through the reinstatement of the former rotunda space which housed the theatre’s audience on a rotating platform. The proposals look to convert two buildings which flank either side of the historic diorama entrance, back into single family homes with the Diorama space becoming high quality office space.
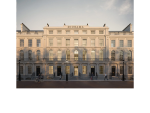
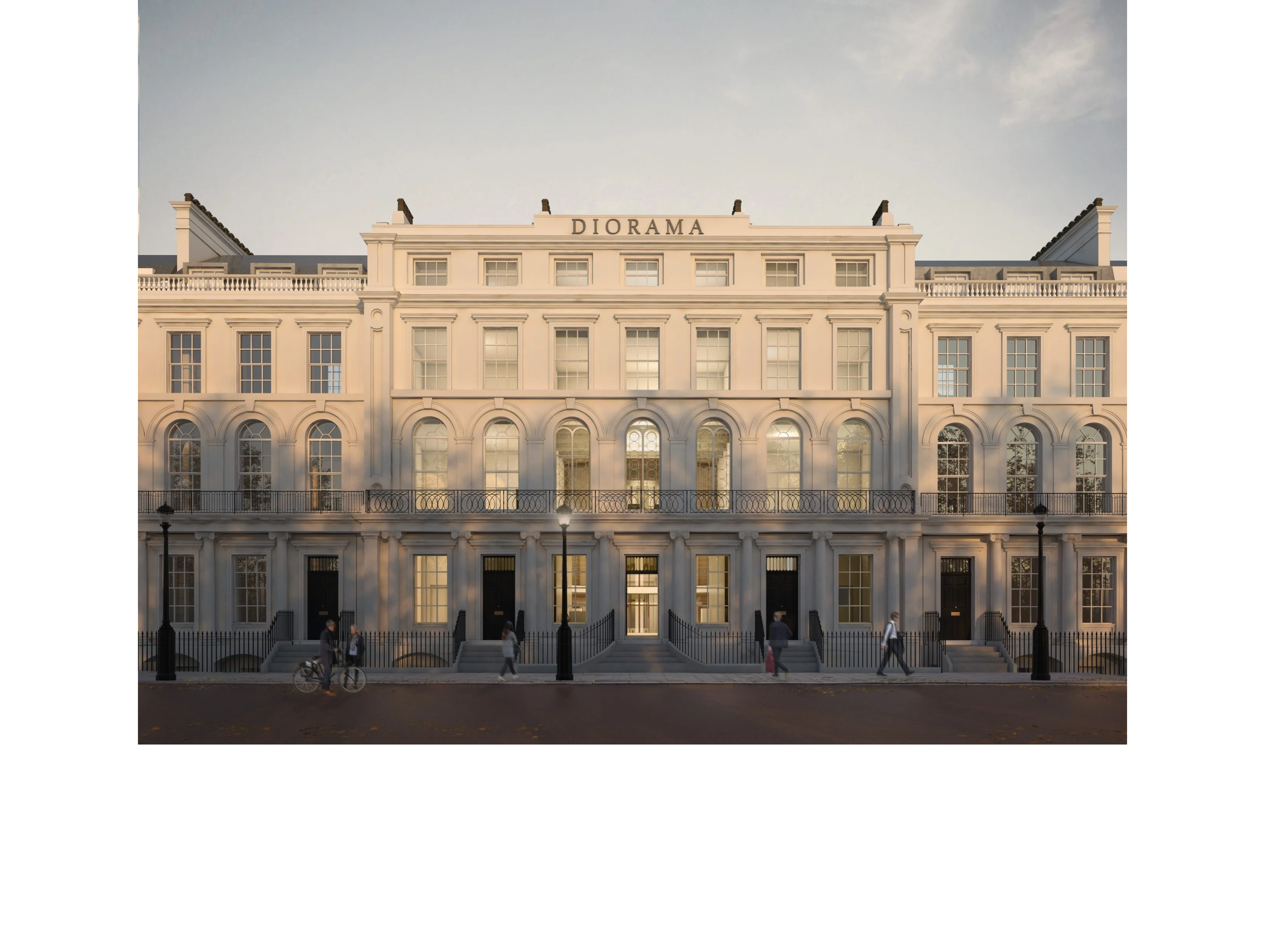
Design proposals will involve the extensive refurbishment of a single family property on Regent’s Park. The house sits alongside previous projects completed by MWA in the vicinity of Regent’s Park including previous developments on Hanover Terrace, Park Square East, Park Square West and Cumberland Terrace. Proposals include bespoke glass arched doors with marble and warm metal finishes to create an opulent modern home for our Client

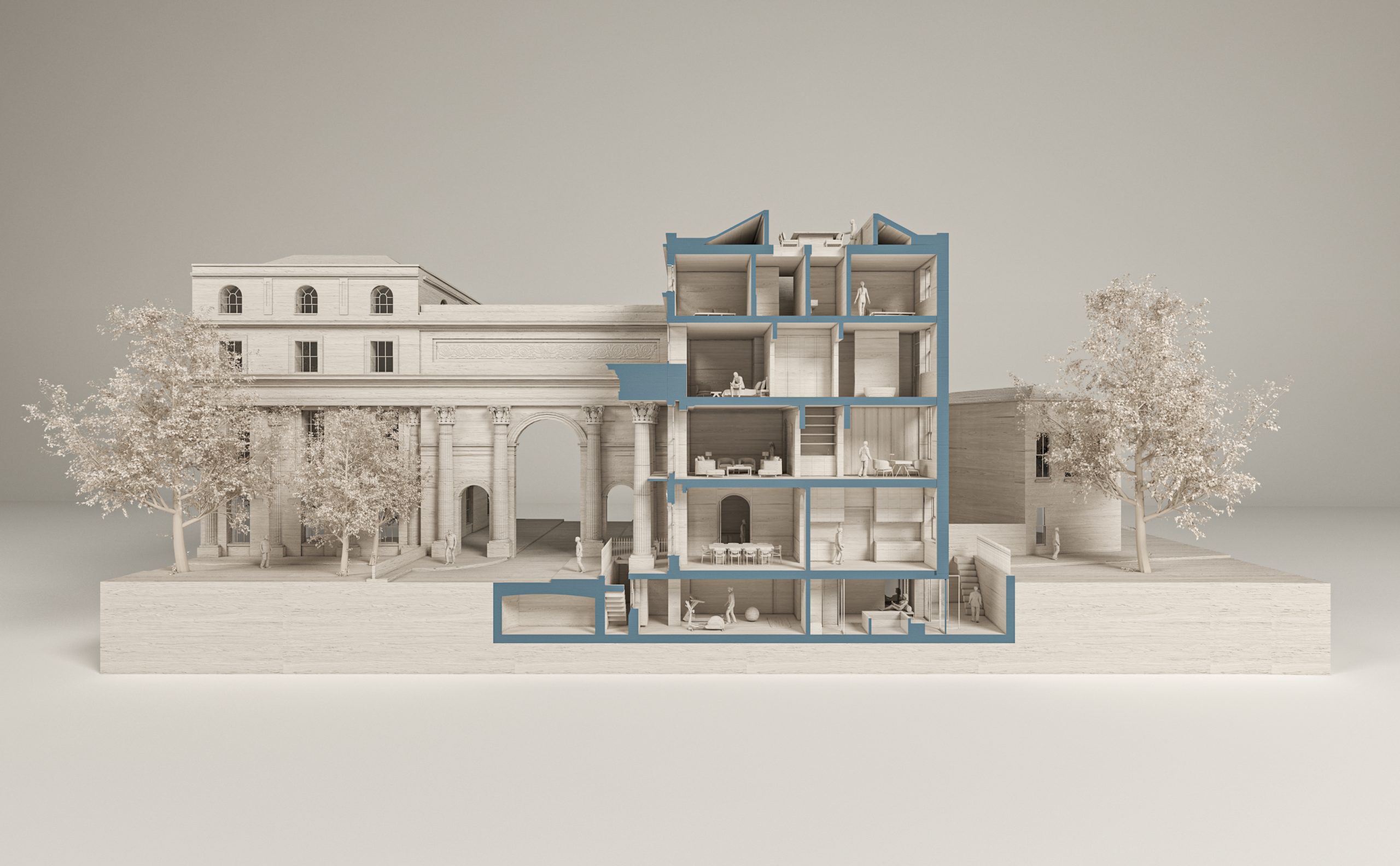
MWA completed the refurbishment of this Grade I listed John Nash house. The project included the sensitive remodelling of the lower ground floor and mews house to provide open plan kitchen and family areas and to carry out a full interior architecture, design and decoration scheme in the substantial formal reception rooms, and throughout the rest of the principle spaces.
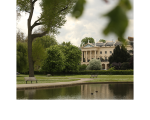
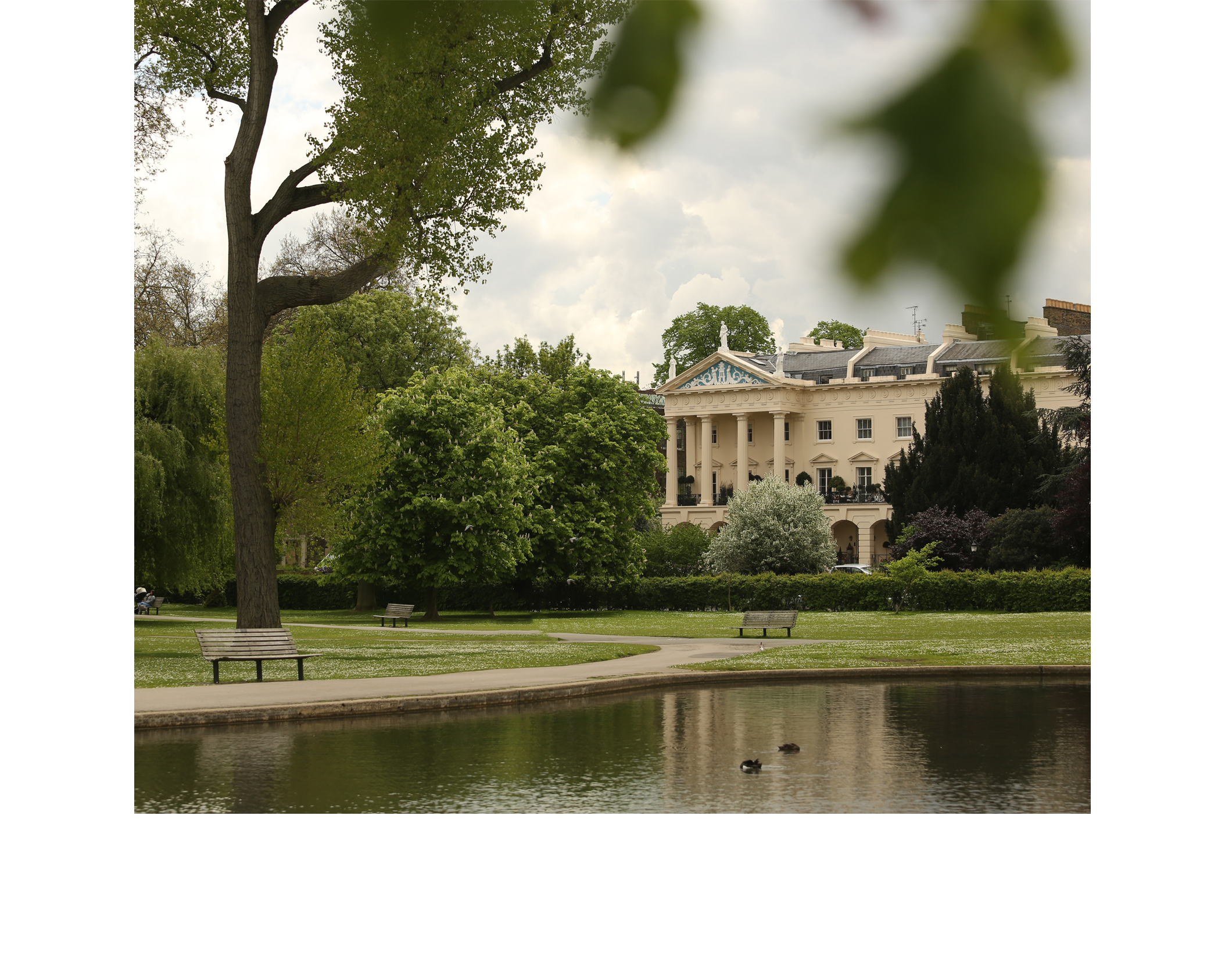
Regent’s Park is a Royal Park located in north-west central London, spanning the City of Westminster and the London Borough of Camden. The park is home to Regent’s College and the London Zoo. Surrounding the park on the south, east, and most of the west sides are white stucco terrace houses designed by John Nash. To the south of the park are Park Square and Park Crescent, also Nash designs. Regent’s Canal runs through the northern part of the park, linking the Grand Union Canal with the former London docks. North of Regent’s Park lies Primrose Hill, offering views of Westminster and the City.
Architecture in Regent’s Park
Regent’s Park, established in the early 19th century, has a rich history closely tied to the vision of the Prince Regent, later King George IV. In 1811, the Prince commissioned architect John Nash to design an elegant green space amidst London’s rapid expansion. Nash’s ambitious plan featured an inner circle of grand villas and a picturesque parkland landscape, including a beautiful lake.
Notable structures within the park include the Holme Building, an exquisite example of Regency architecture that now houses The Crown Estate’s headquarters, and Cumberland Terrace, a row of terraced houses showcasing Nash’s mastery of urban design. The park’s heritage extends to the Regent’s Park Open-Air Theatre, a cultural landmark since 1932, and the ZSL London Zoo, the world’s oldest scientific zoo, dedicated to conservation and education since 1828.
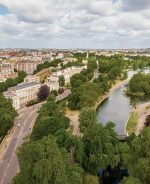
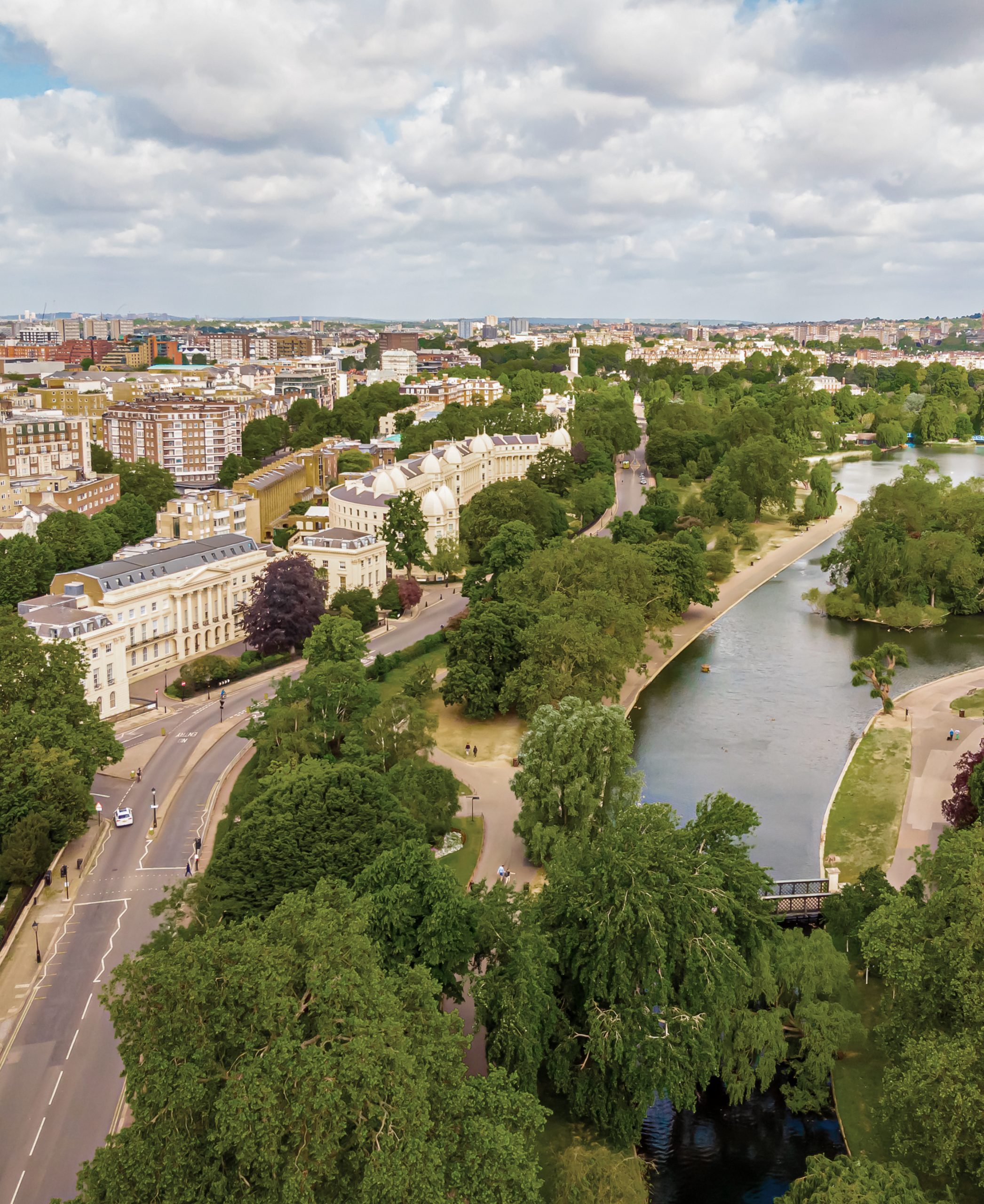
Do you need a specific planning consent for a listed building in Regent’s Park?
If your property is Listed you would need to apply for Listed Building Consent in Regent’s Park, this is no different to any other area in the UK.
Are there any other special bodies or organisations in Regent’s Park that should be consulted?
Most of the properties around Regent’s Park are in the Crown Estate, if your property is in an Estate (usually identified on your report on title) you also need to apply for permission from them before commencing work.
Regent’s Park has a Conservation Area Advisory Committee, Westminster or Camden will consult with them.
Are there any particular design considerations for buildings Regent’s Park?
The Buildings in the Regent’s Park Conservation Area are generally Grade I Listed and therefore any proposals need to be very sensitive to the existing condition

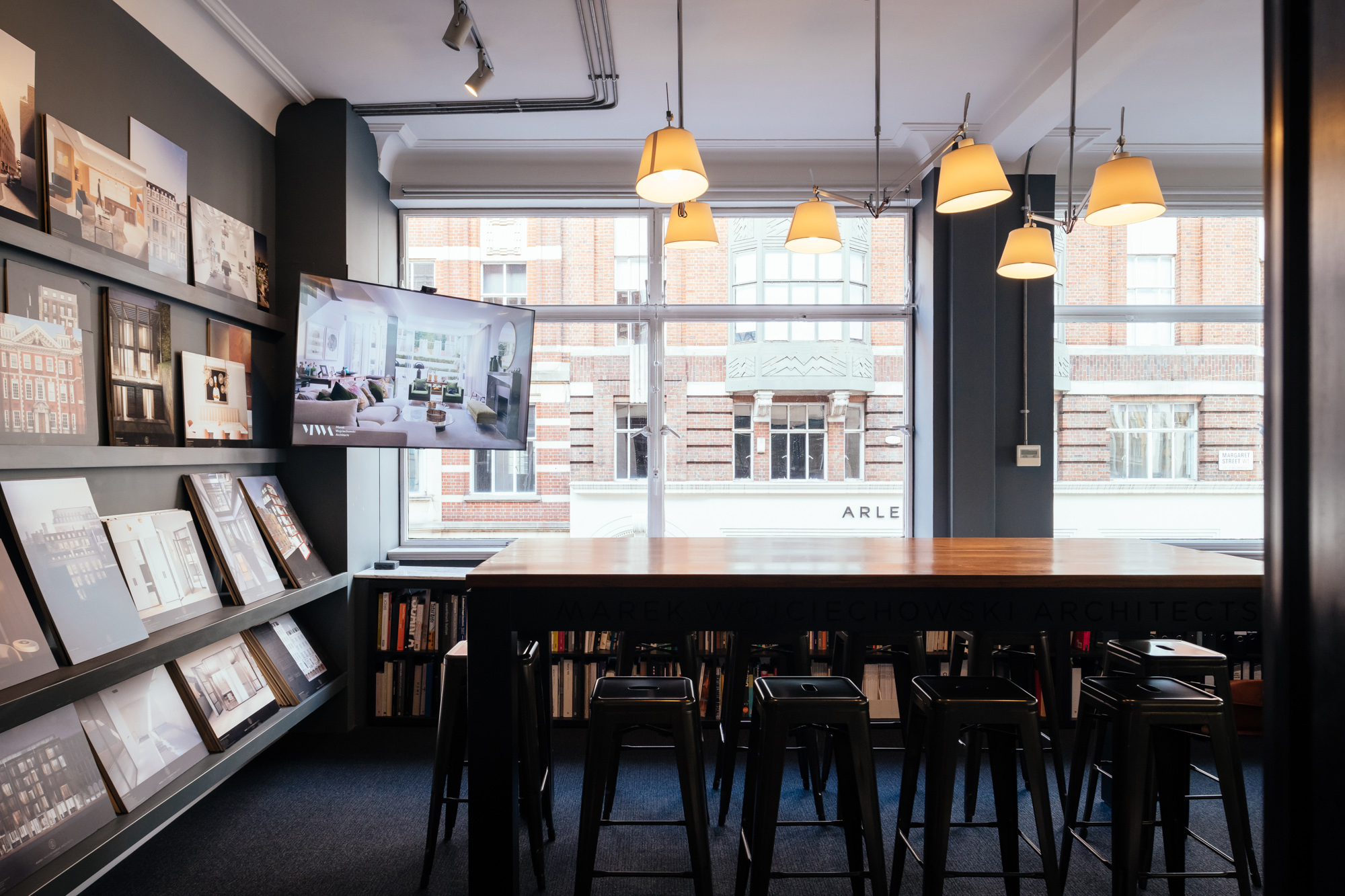
Marek Wojciechowski Architects
66-68 Margaret Street
London
W1W 8SR

