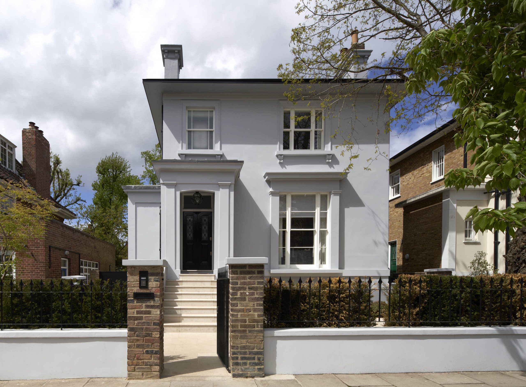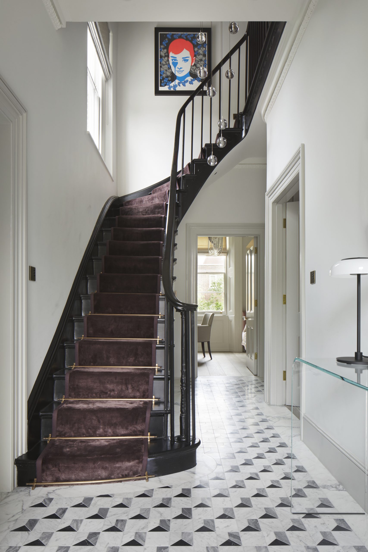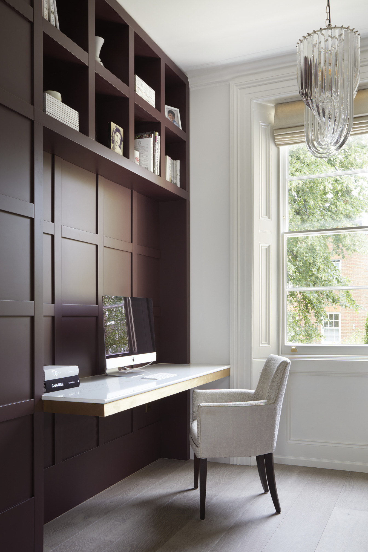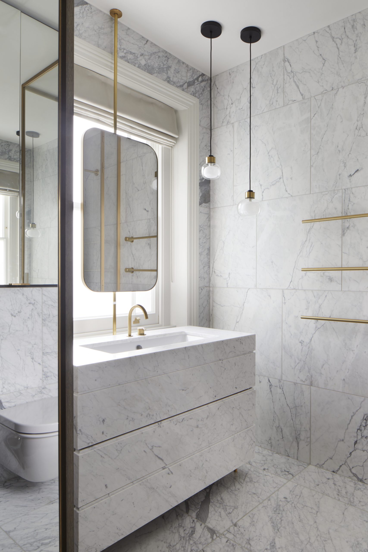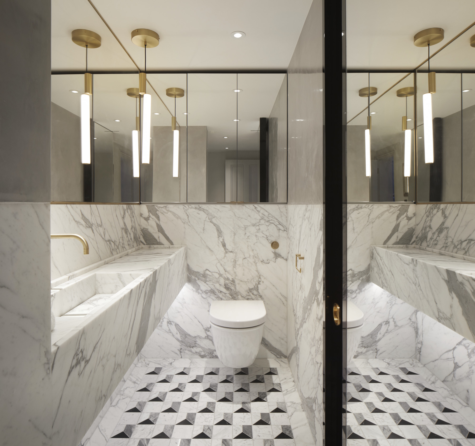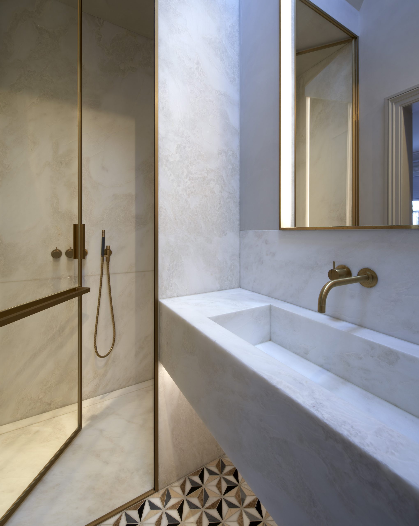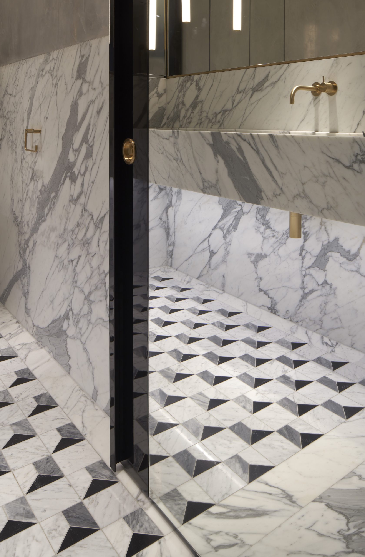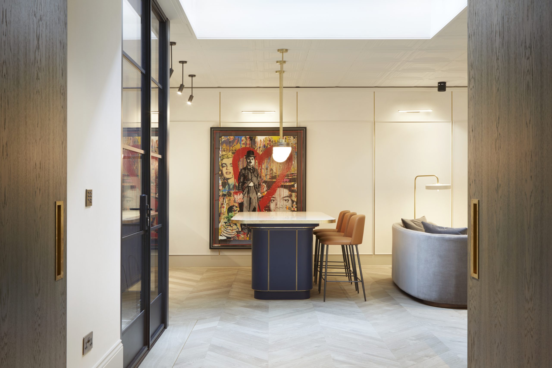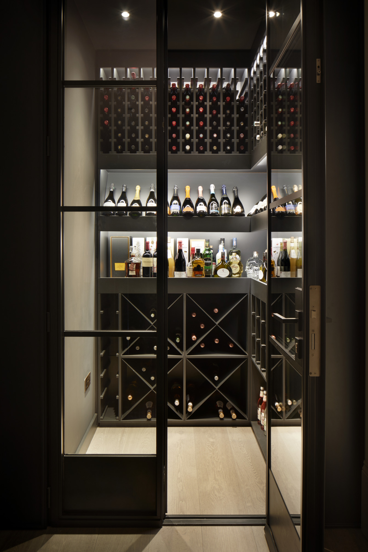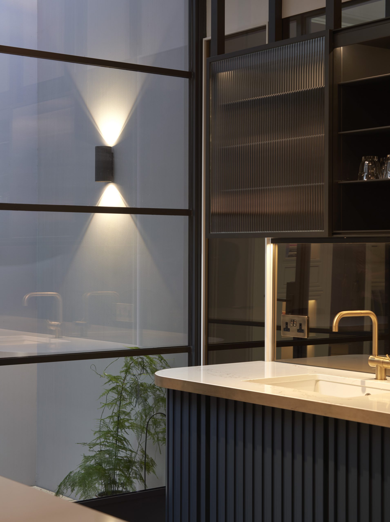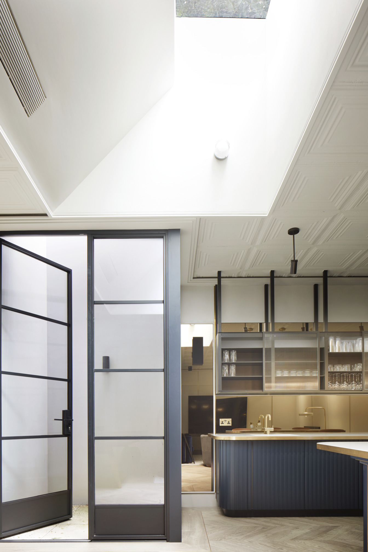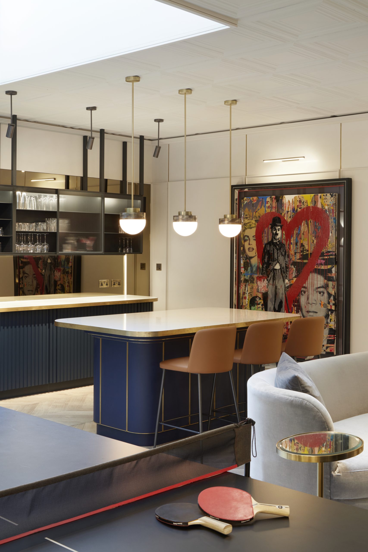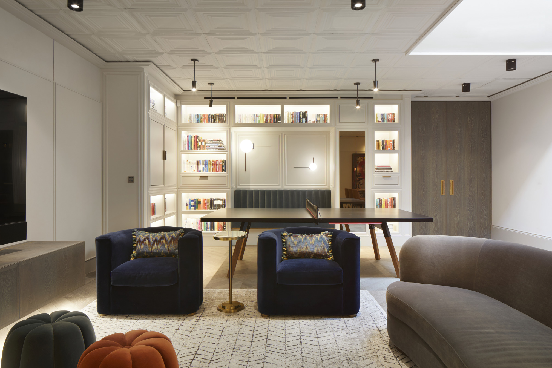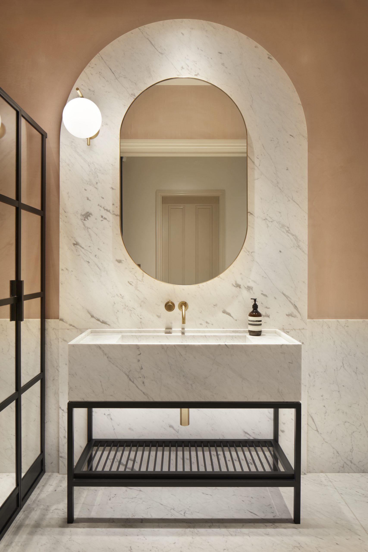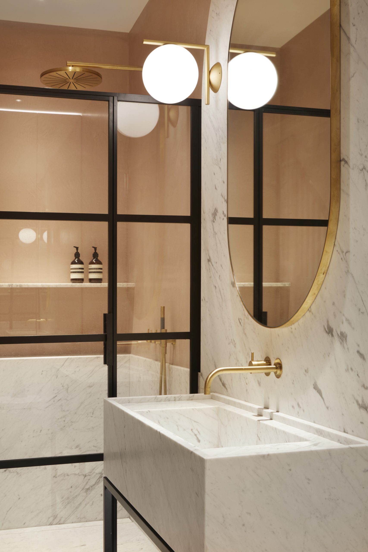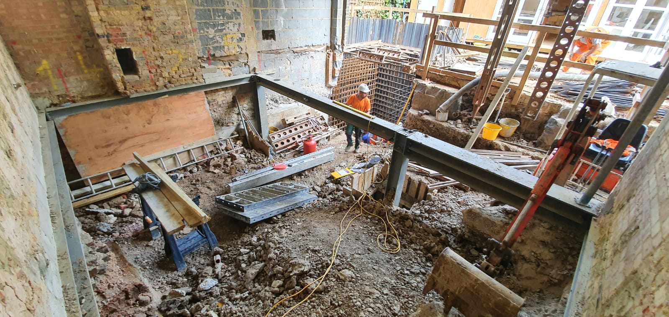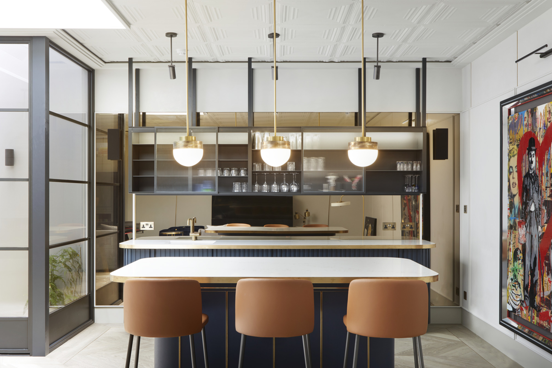
A Grade II listed house in St John's Wood with a new basement & extension
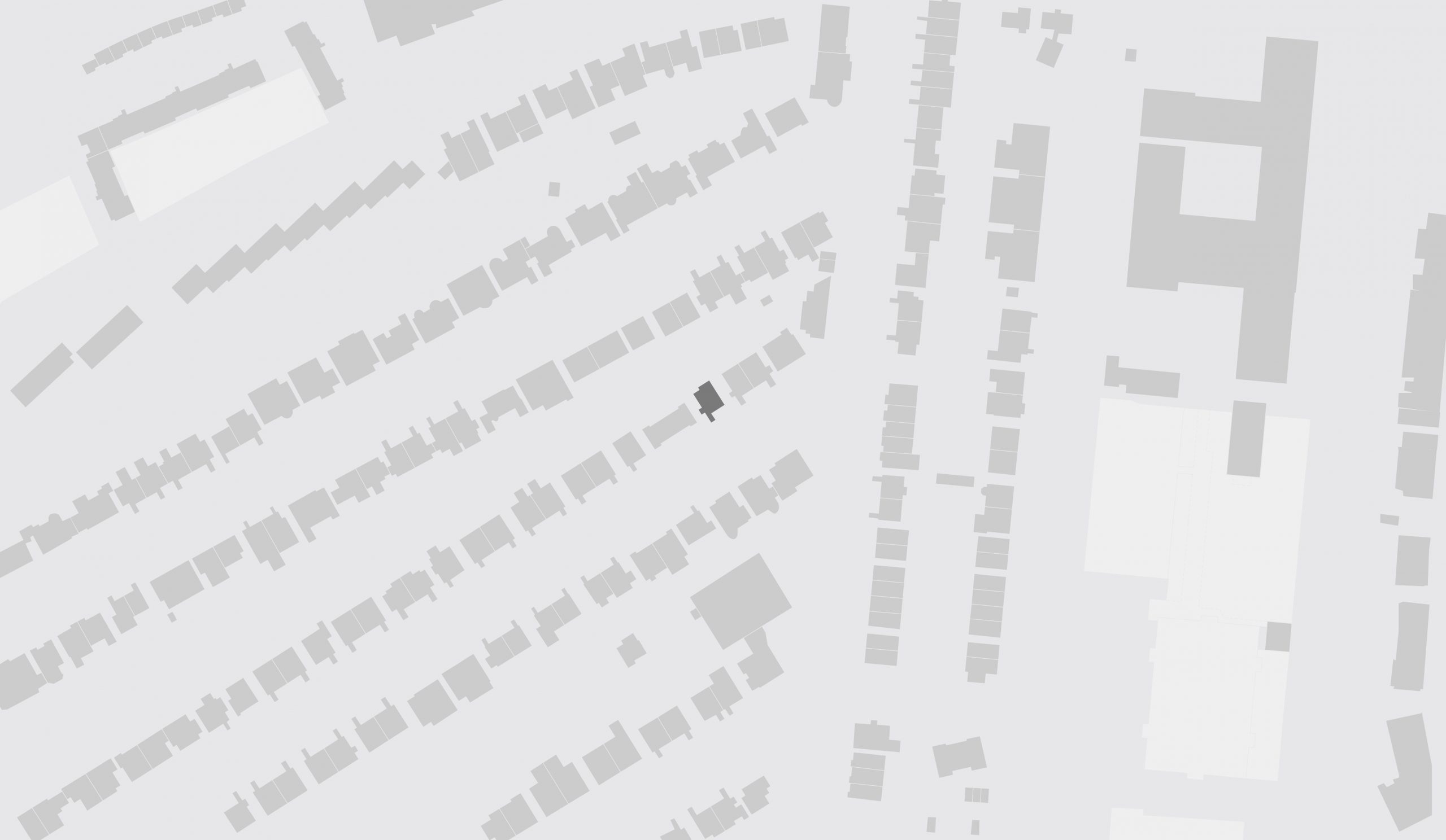
Clifton Hill is situated within the London Borough of Westminster, located within St. John’s Wood Conservation Area. The house is a Grade II listed property, detached with many original features- square headed architraves windows, projecting pilastered porch and double panelled doors. MWA was approached in early 2018 to prepare proposals for the excavation of a new basement level under the footprint of the house and part of the front and rear gardens, incorporating lightwells and extensions to existing lightwells and the installation of a flush walk on roof light to the rear terrace.
The full refurbishment of this young family home aims to seamlessly enhance the property’s original features with a contemporary extension. It is important to both MWA and our client that the proposal is energetic and vibrant whilst remaining timeless. The finishes palette was an important design tool to create a different look and feel for the original house and the proposed extension, whilst at the same maintaining a cohesive aesthetic. Works began on site in November 2018 and reached practical completion in April 2021.

