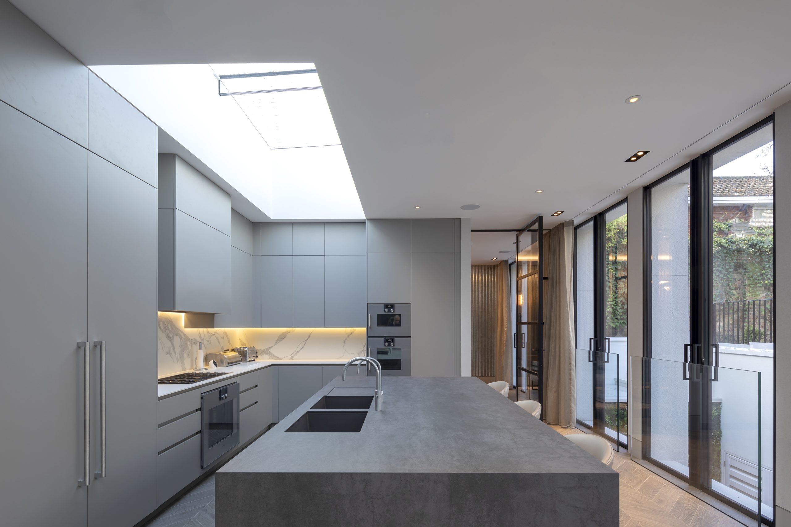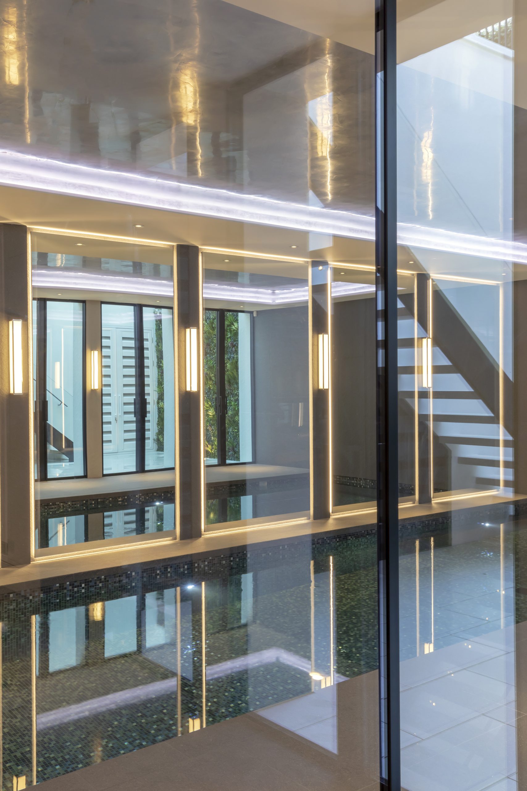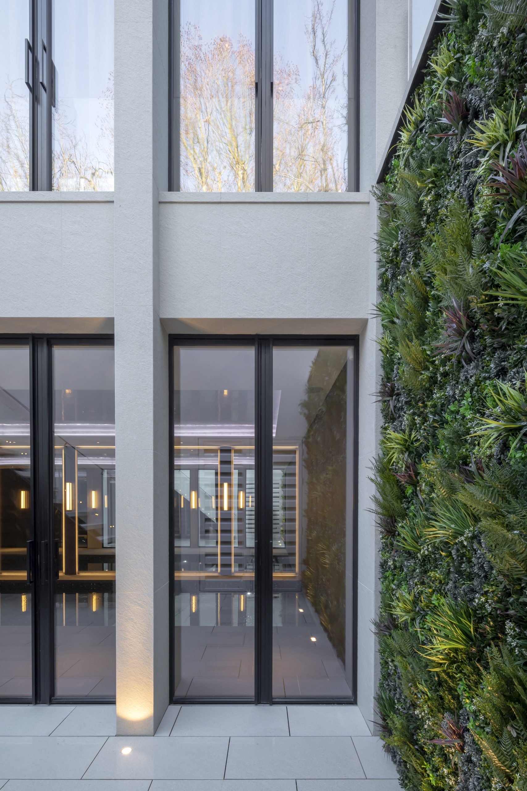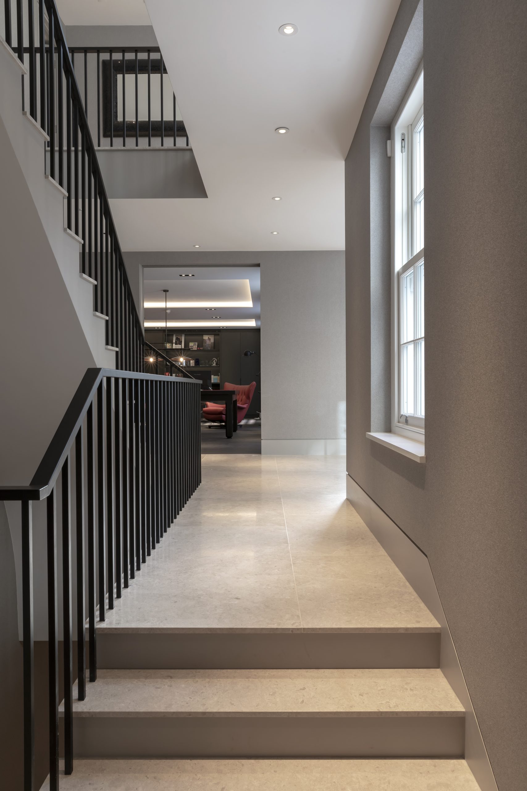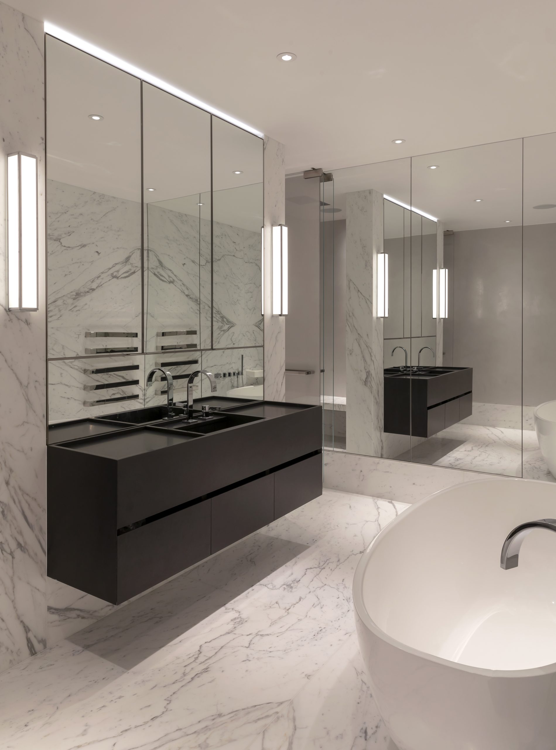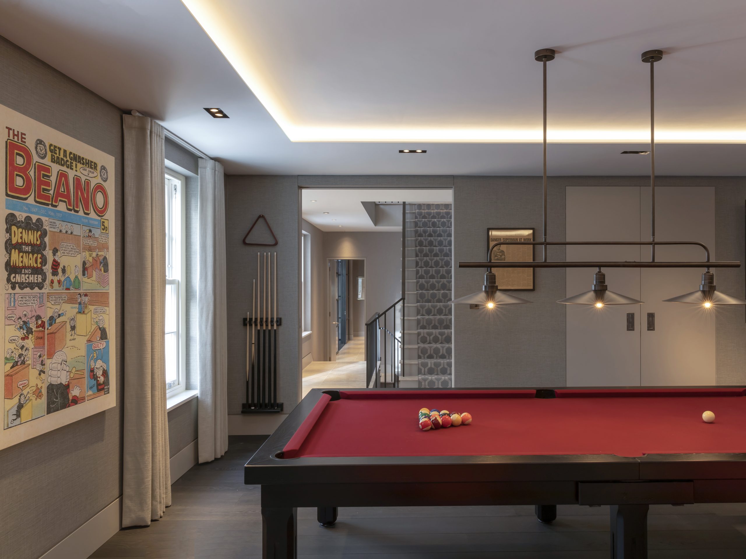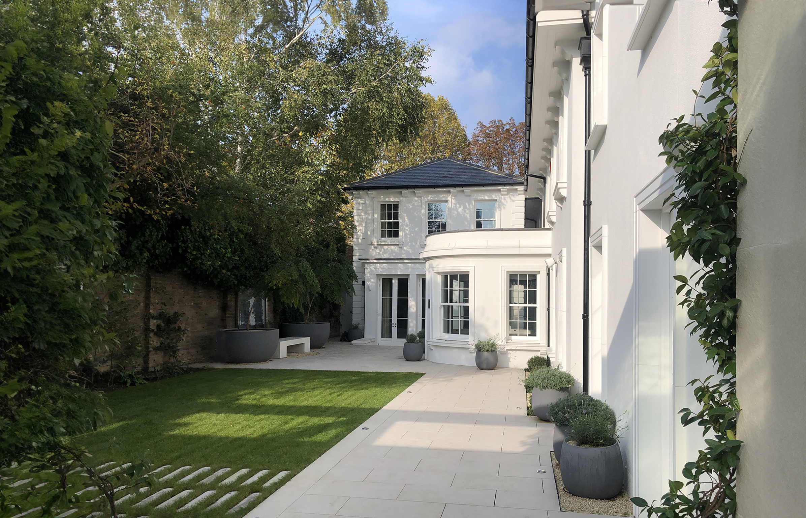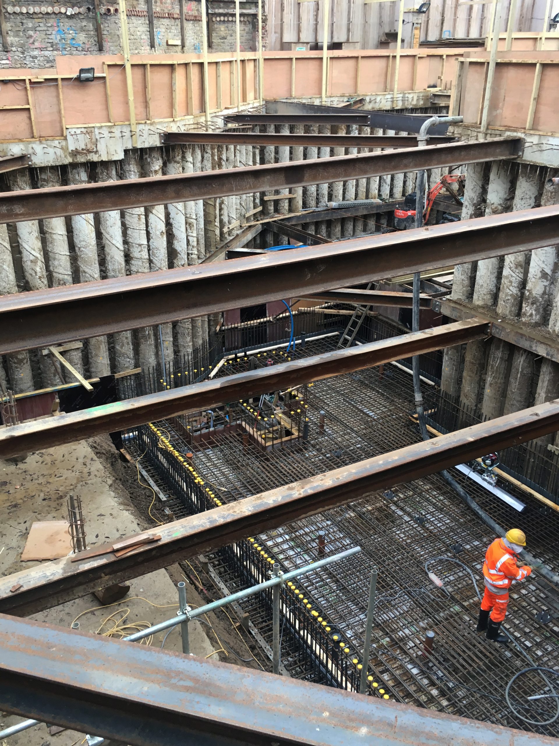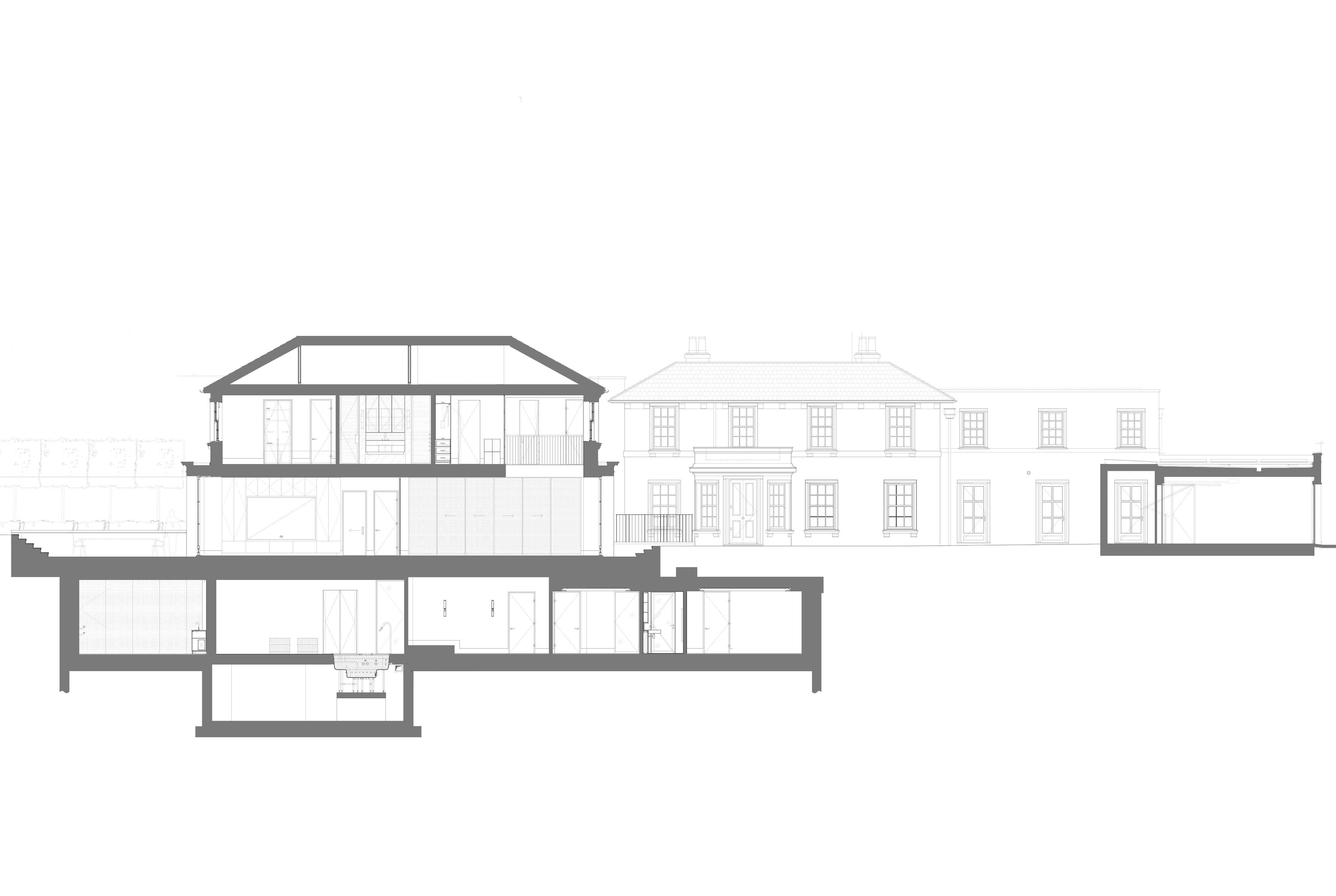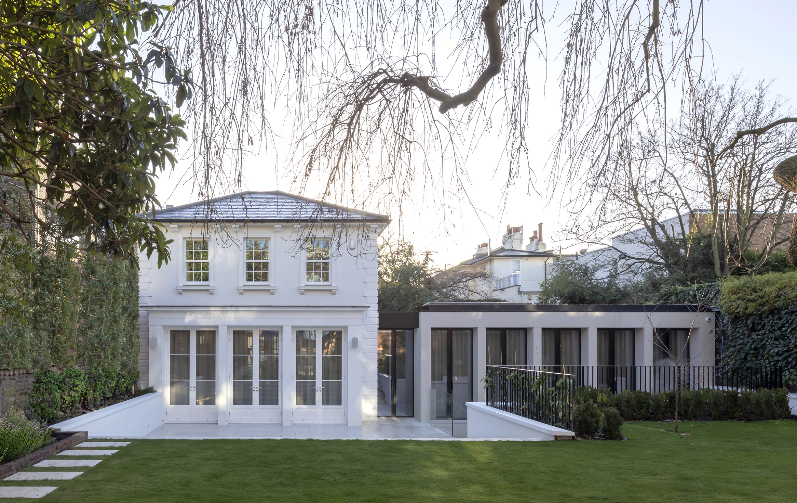
Redevelopment of a semi-detached property in North London
Following a successful concept pitch in 2015, MWA were engaged by the client to provide a full service for the project, involving the redevelopment of this semi-detached property in North London. The brief involved making amendments to the extant planning permission and submit a minor amendment application. Proposals involve the re-construction of the property behind a retained façade, new extensive basement with swimming pool and associated landscaping, more than doubling the size of the property from 4,800 sqft to 10,200 sqft.
