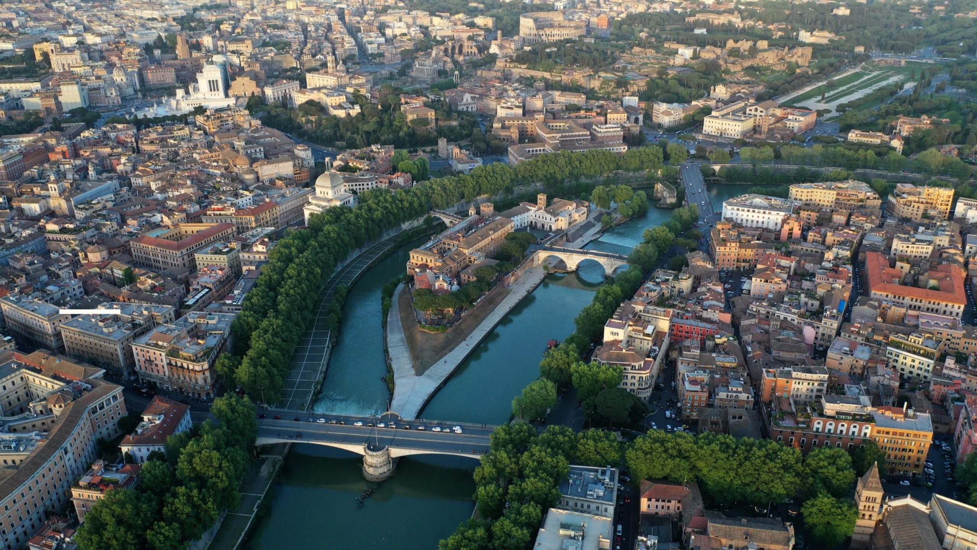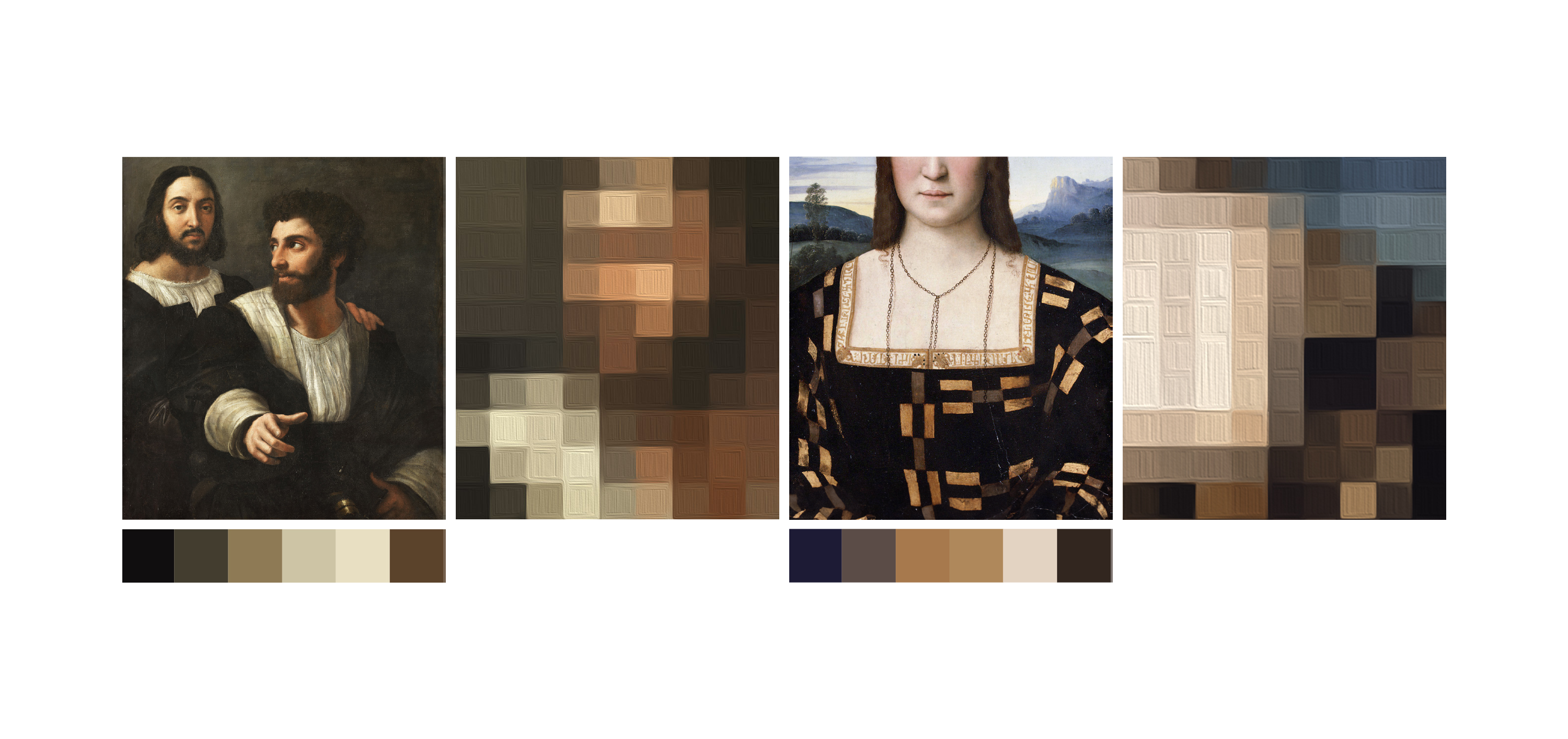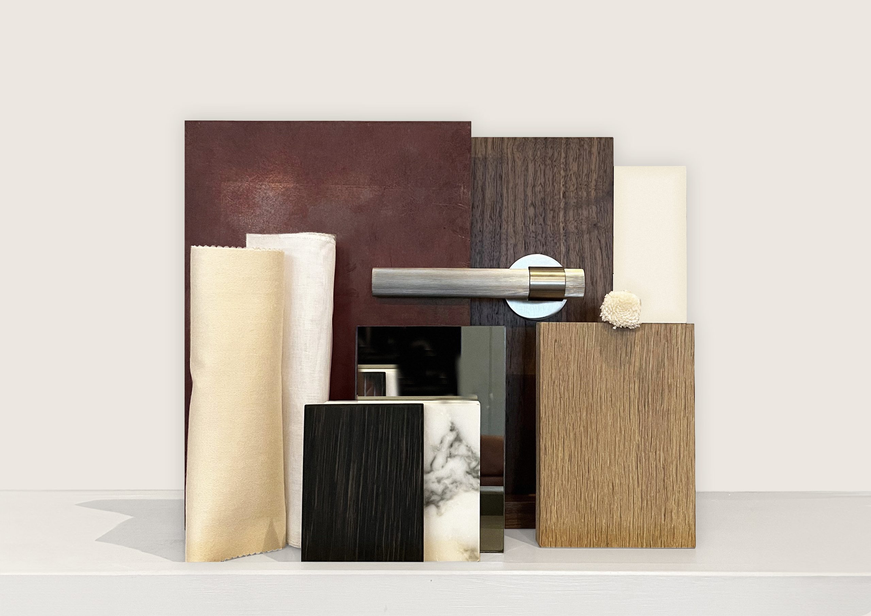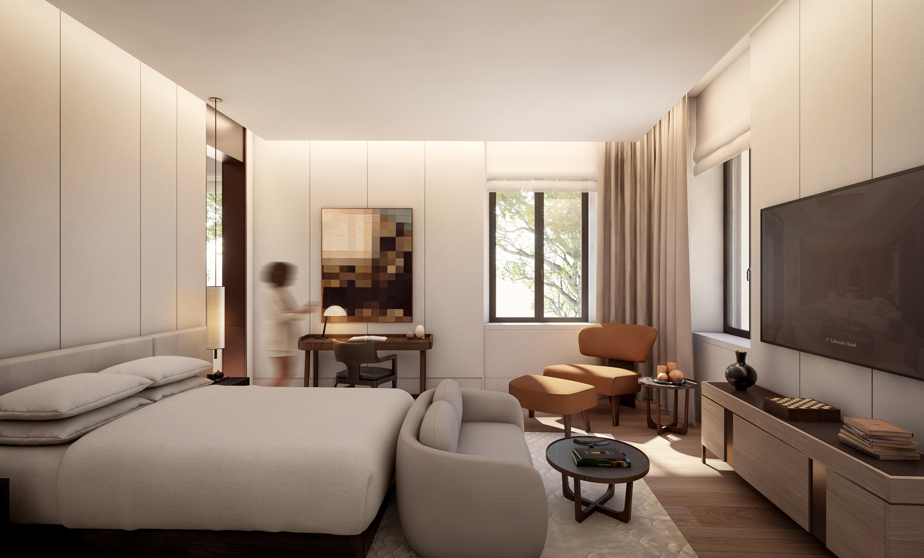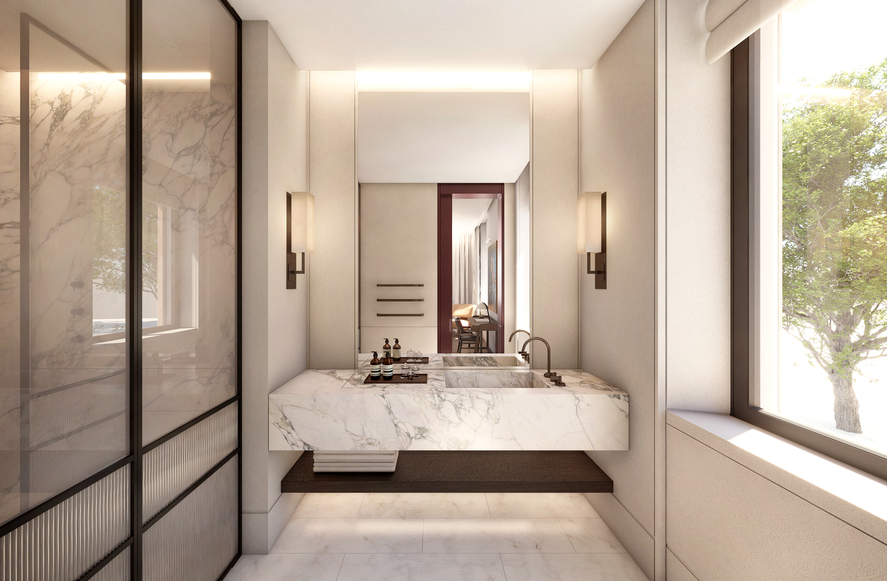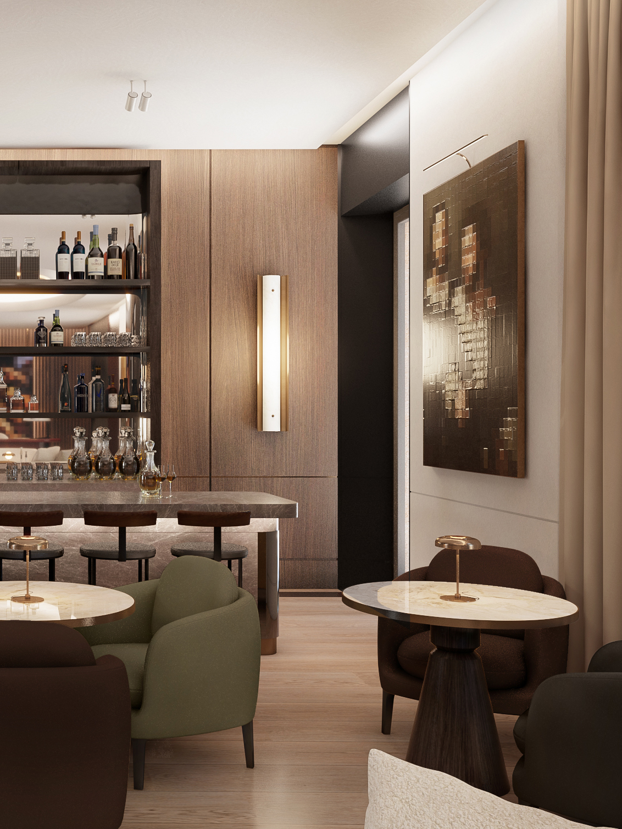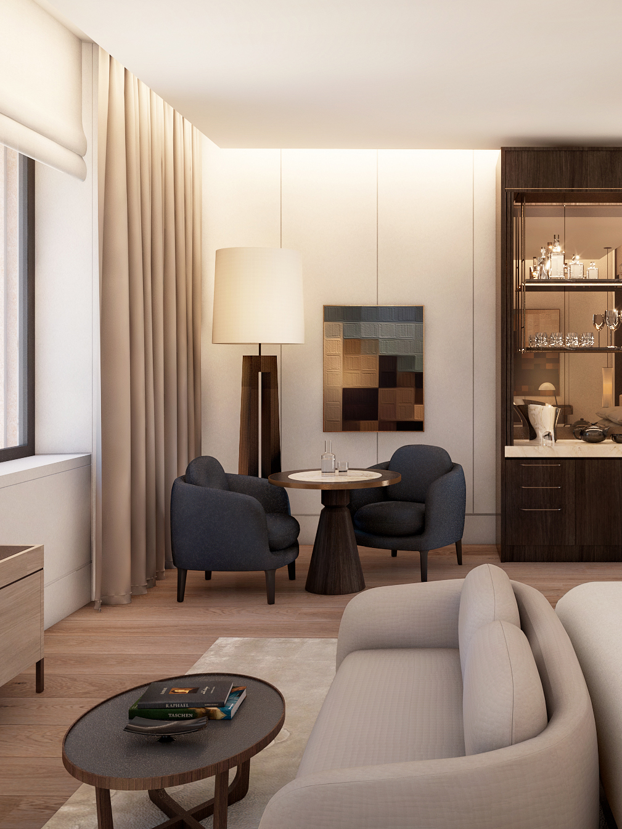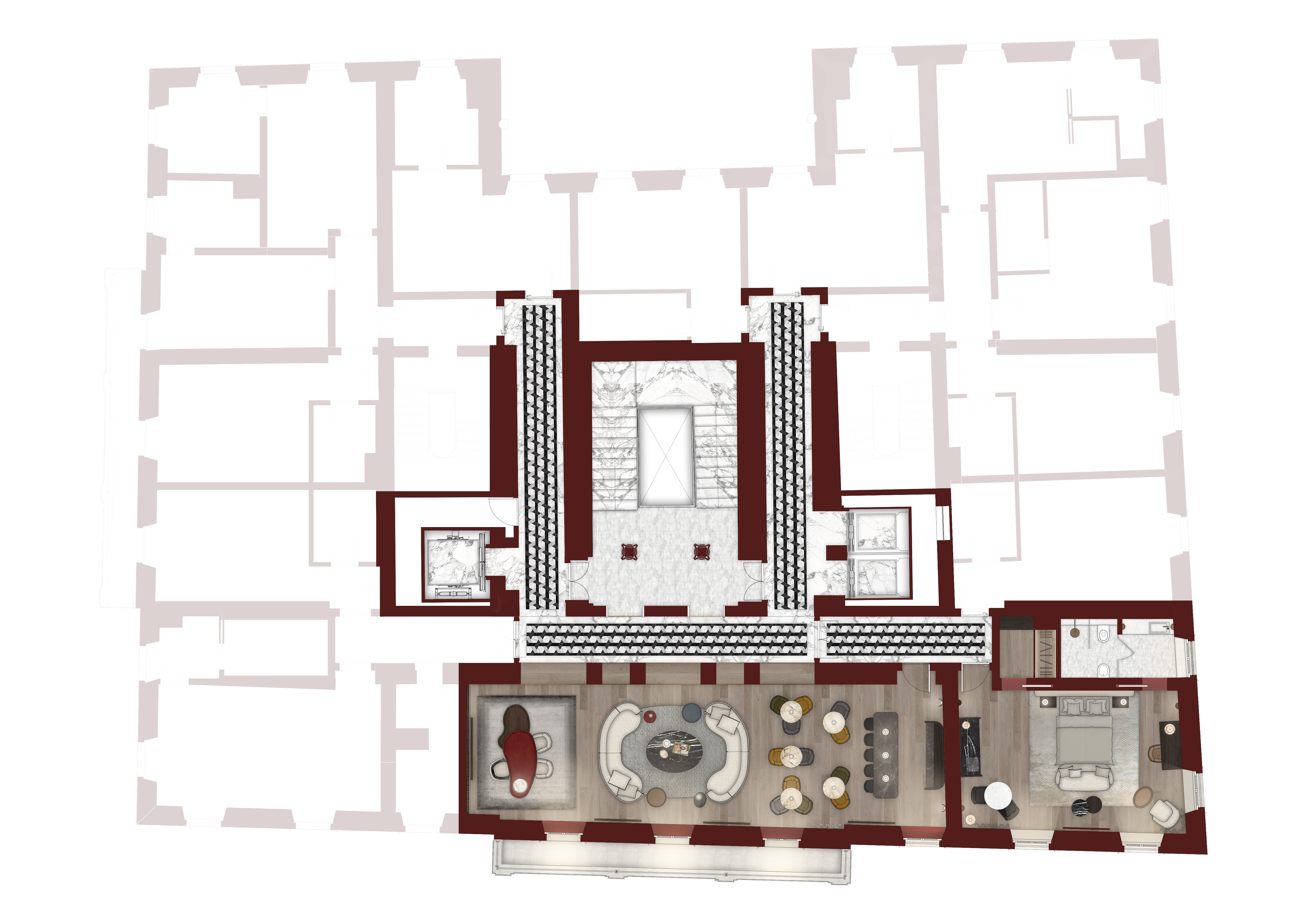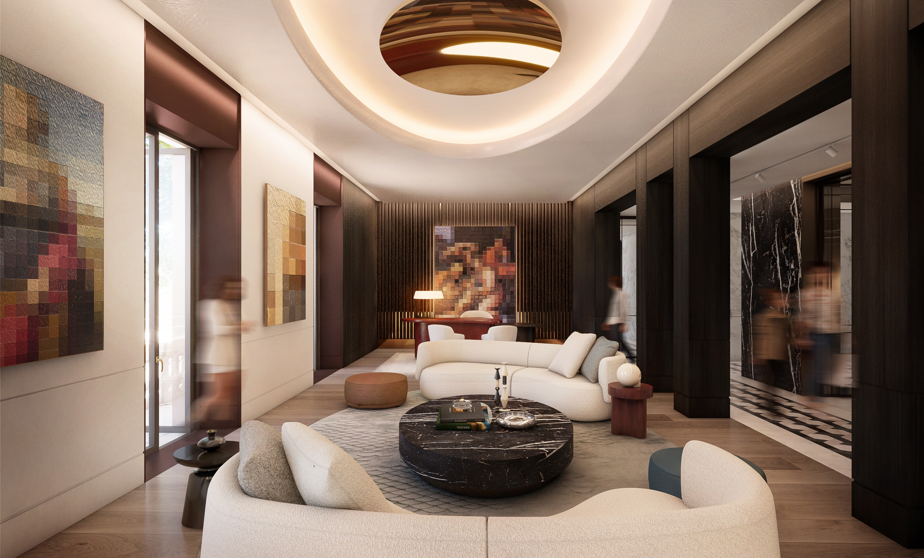
Transformation of a historic 1900s Italian property into a five-star luxury hotel
MWA have prepared concept designs to transform a 1900s property in Italy from its former office use into a five-star luxury hotel. The 61,000 sqft property consists of five floors and a basement, as well as a roof terrace overlooking the ancient city.
Proposed works include the re-configuration of the entrance sequence, new lobby and concierge, 70 guest rooms, a gourmet restaurant, spa and other premium amenities. Our key design move for the plan reconfiguration was to create a visual connection from the existing central staircase to the reception lobby, allowing guests to orient themselves within the once-utilitarian interiors. The intricate friezes and stucco details that characterise the front facade are proposed to be carefully preserved and restored, creating a visually engaging arrival experience for guests.
The stretch of waterfront where the property sits is named after Renaissance artist Raffaello Sanzio, the author of many works of art within the city. This formed the basis of our design concept which is grounded in a thoughtful analysis of Raffaello’s key portraits. Through this analysis, we distilled a main colour palette that serves as the foundation for the look and feel of each space.
The lobby, positioned on the river front, combines the warmth of rich hues inspired by Raffaello’s palette with contemporary furnishings, creating an inviting space for guests. This careful balance is reflected in the 70 guest rooms, where the use of luxurious fabrics and finishes have been drawn directly from our analysis.
