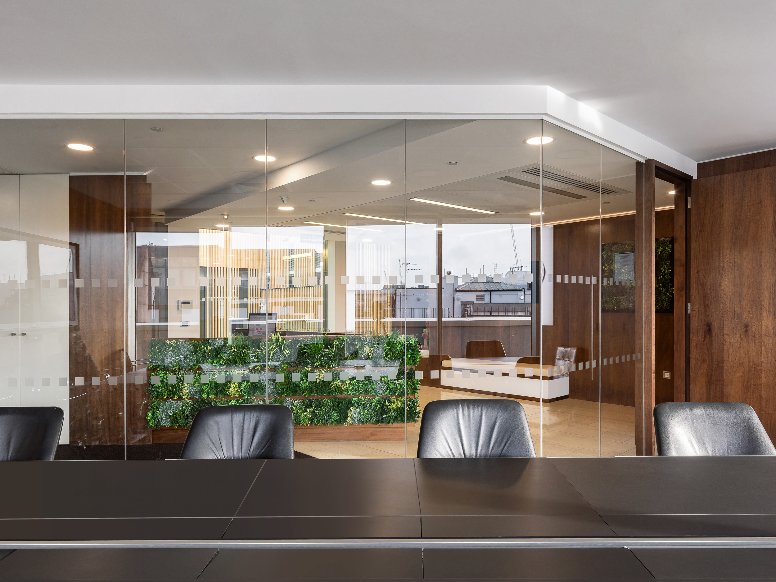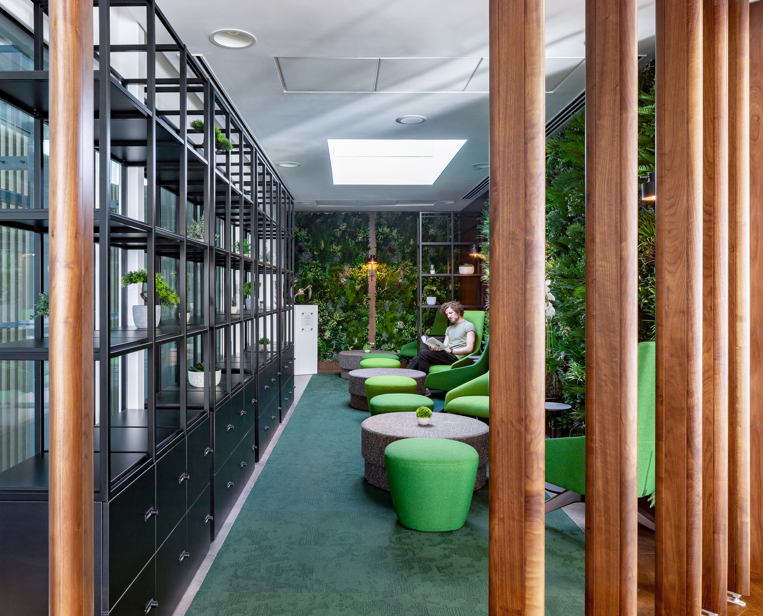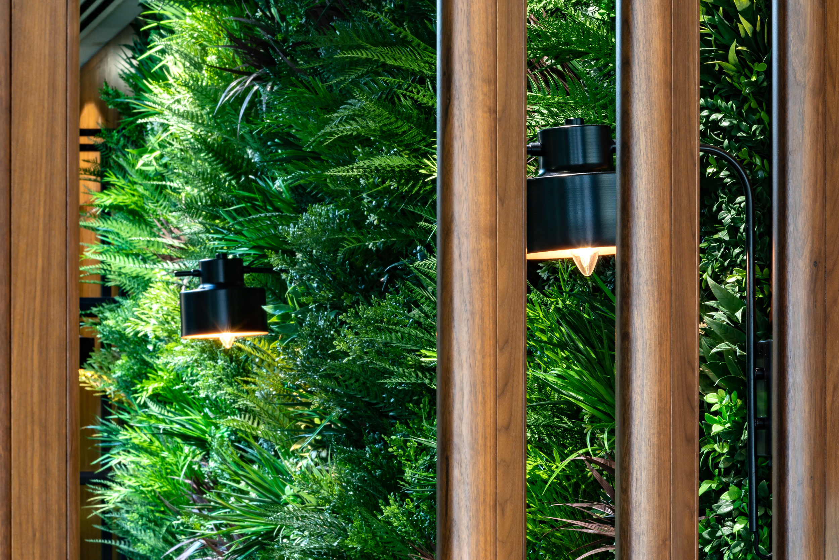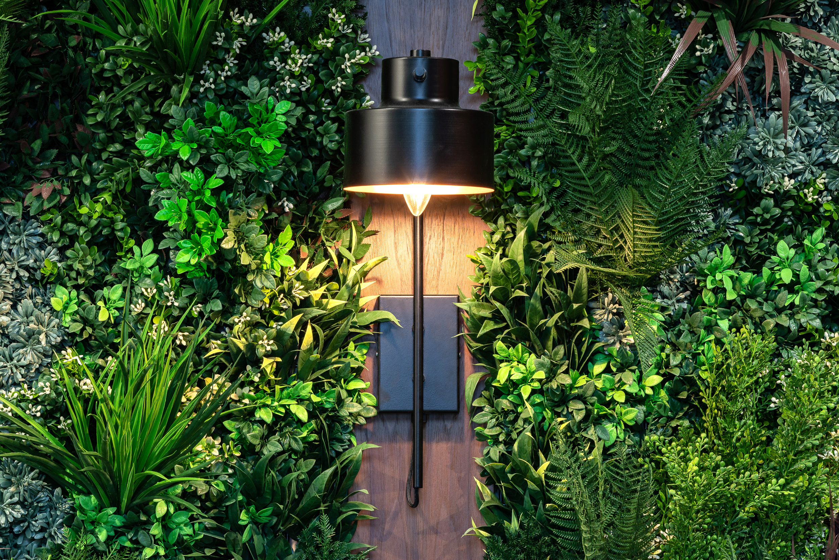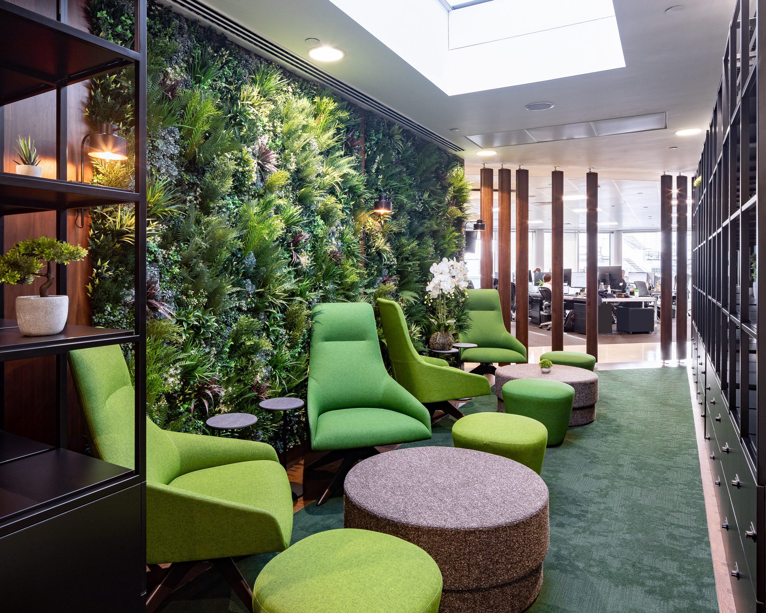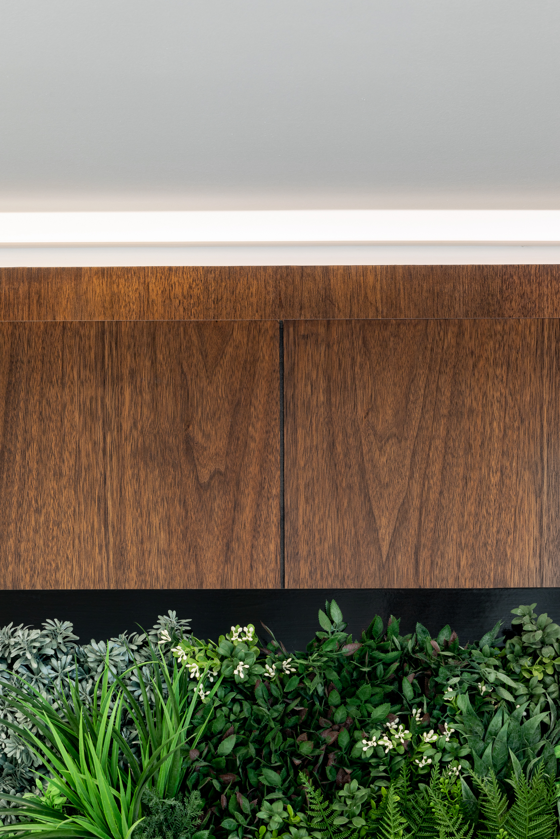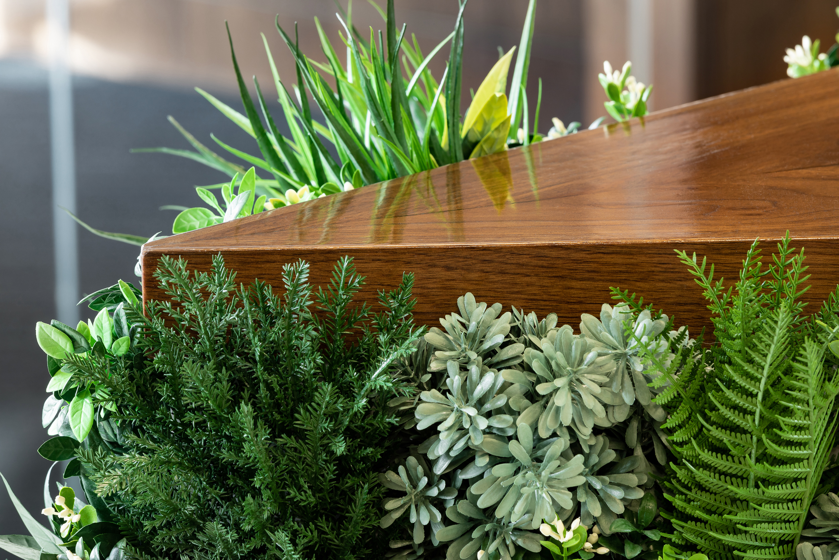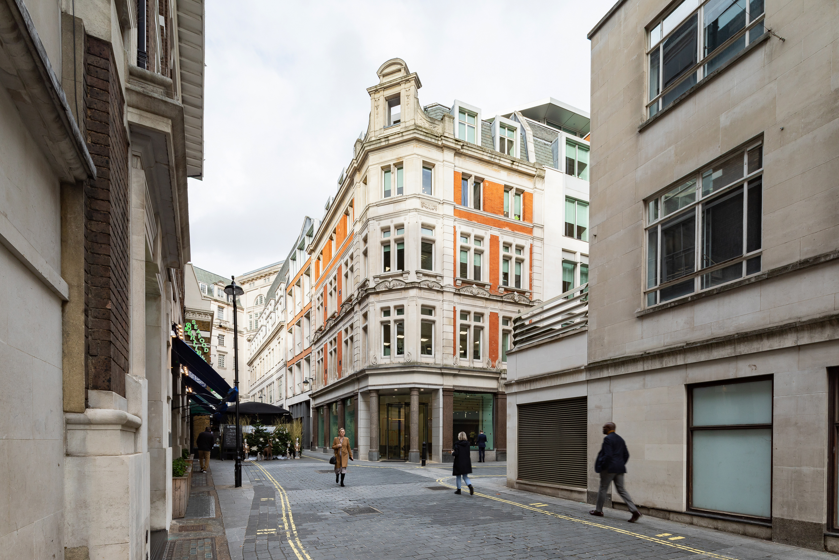
Fit out designs for an office space with views over Mayfair
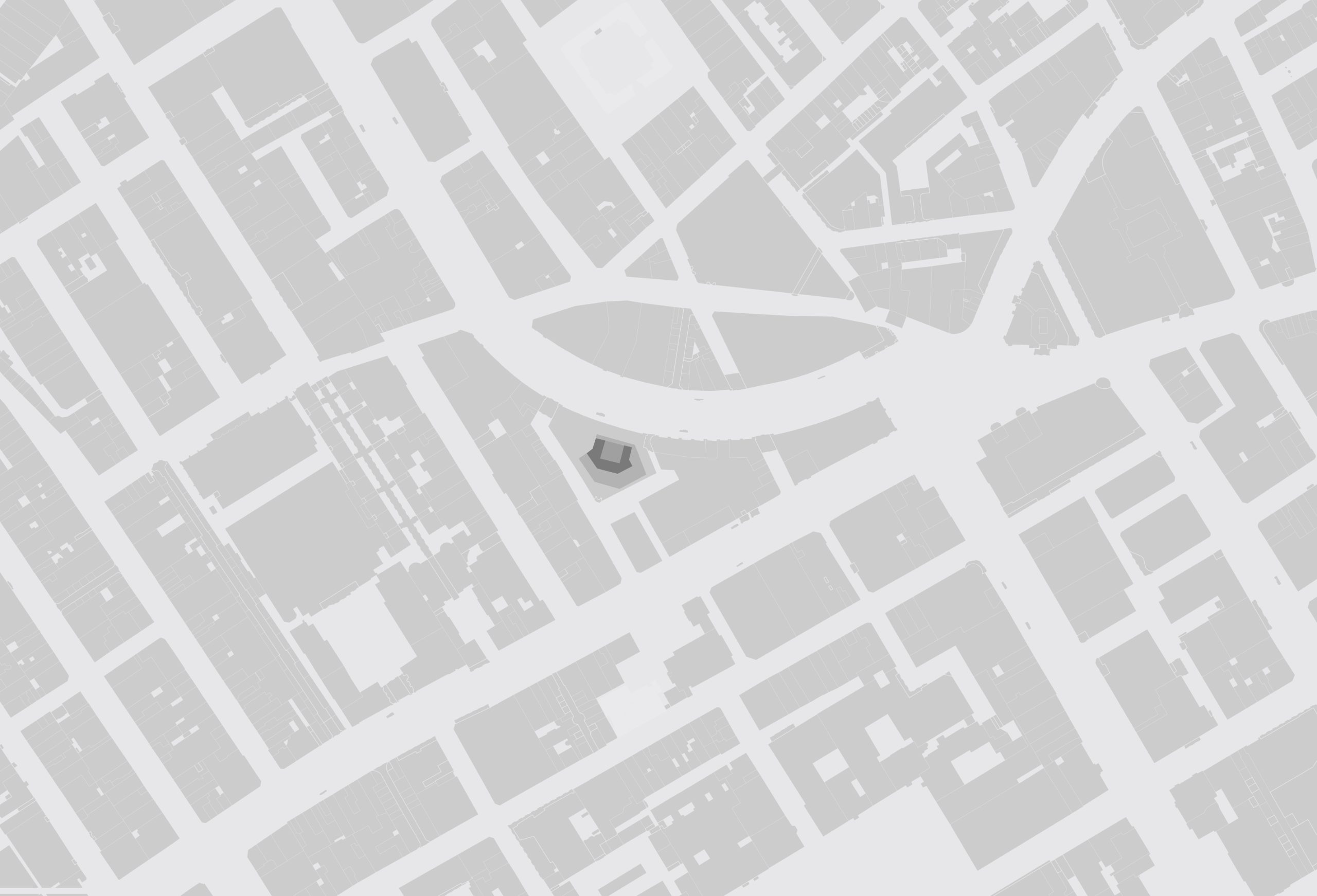
Completed in 2021, MWA developed fit out designs for the fifth floor offices at 1 Vine street in Mayfair for a specialist investment company. Part of the design includes a garden room lounge for staff and visitors. The reception space features a “green desk”, and both the meeting rooms and open plan office space were extensively refurbished.
The proposals included preparing the space for working safely during coronavirus (COVID-19), which involved looking at a new desk layout and modifications to the mechanical ventilation and cooling systems.
The building has a conventional 4 pipe fan coil system installed and fresh air provided by louvres at the ground floor. As part of the works, MWA commissioned validation to investigate supply and extract air volumes to the floor, chilled water flow rates and secondary air volumes. MWA also analysed the systems installed and advised on COVID-19 mitigatory measures.
