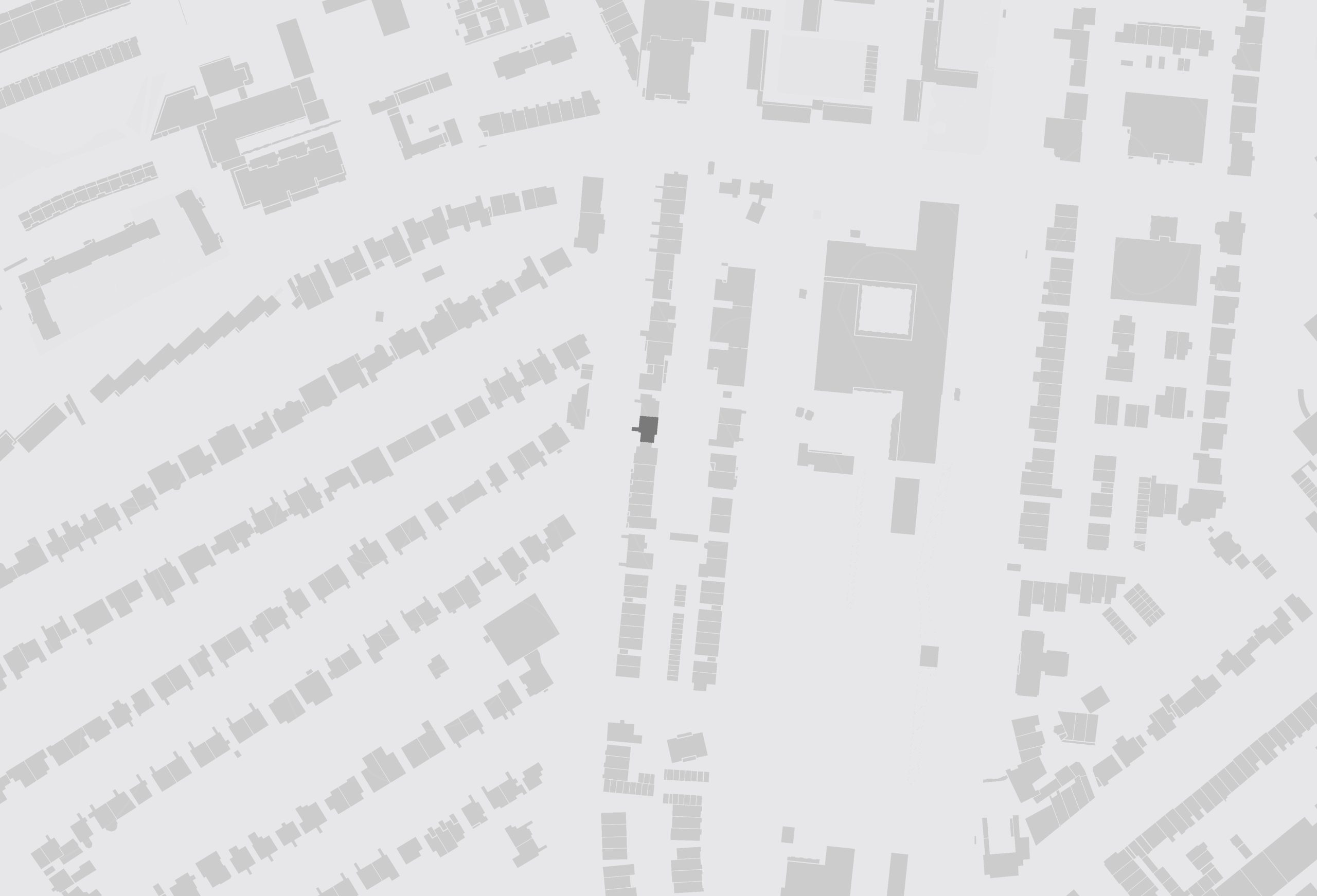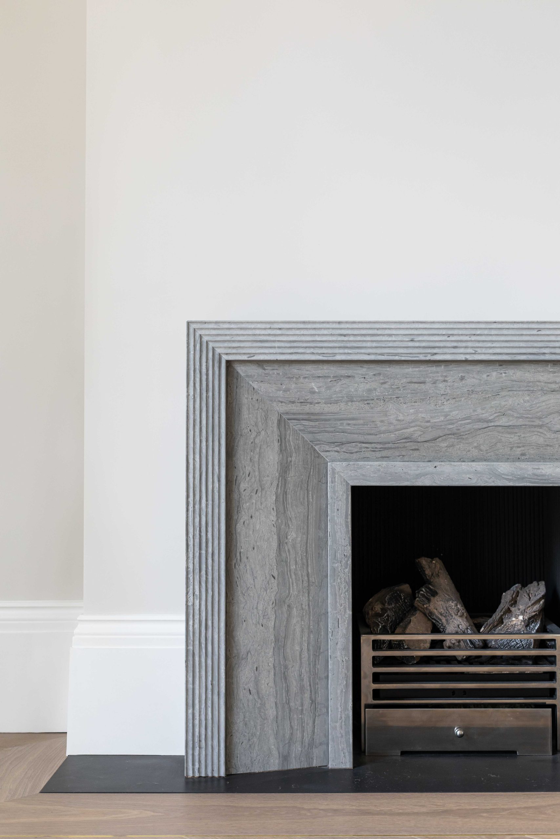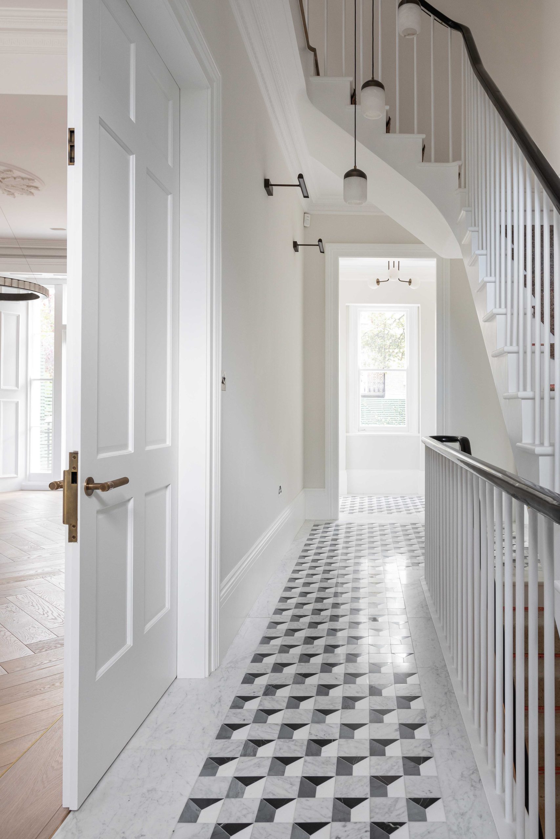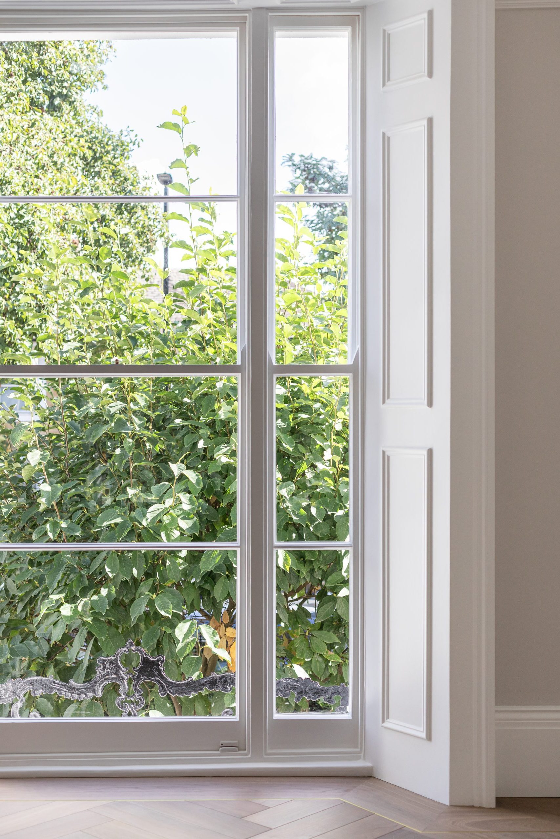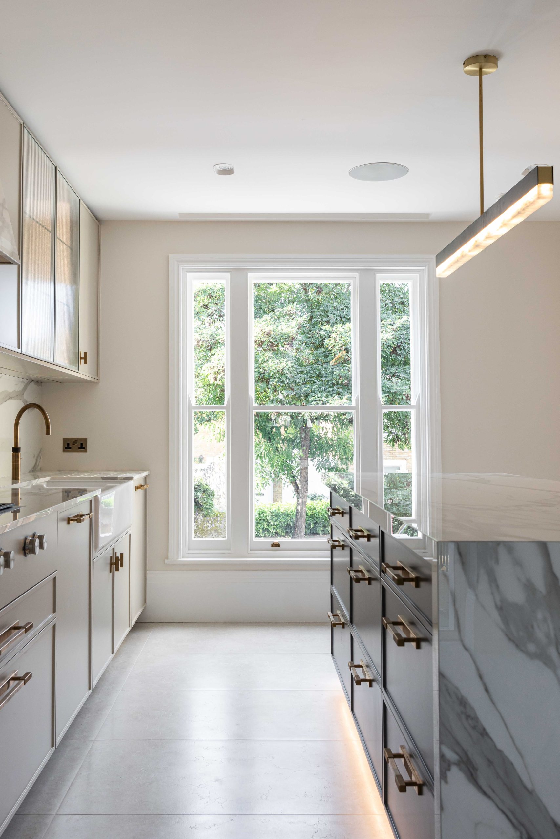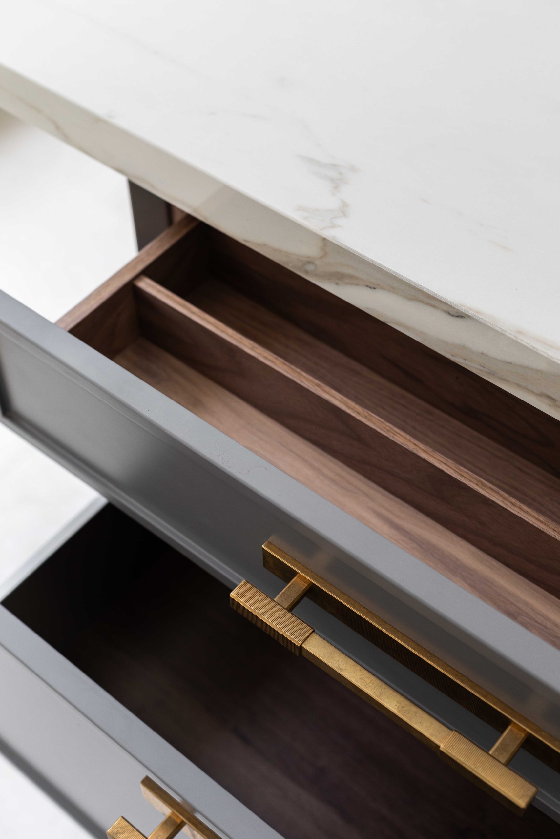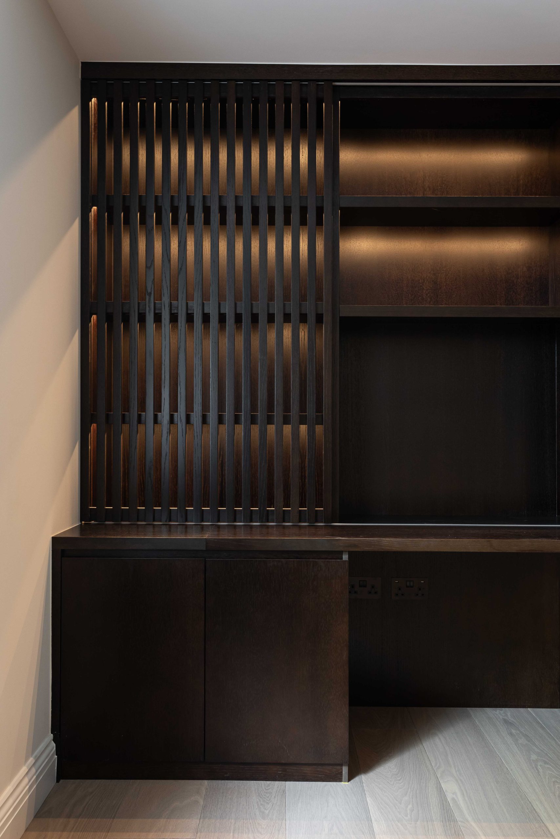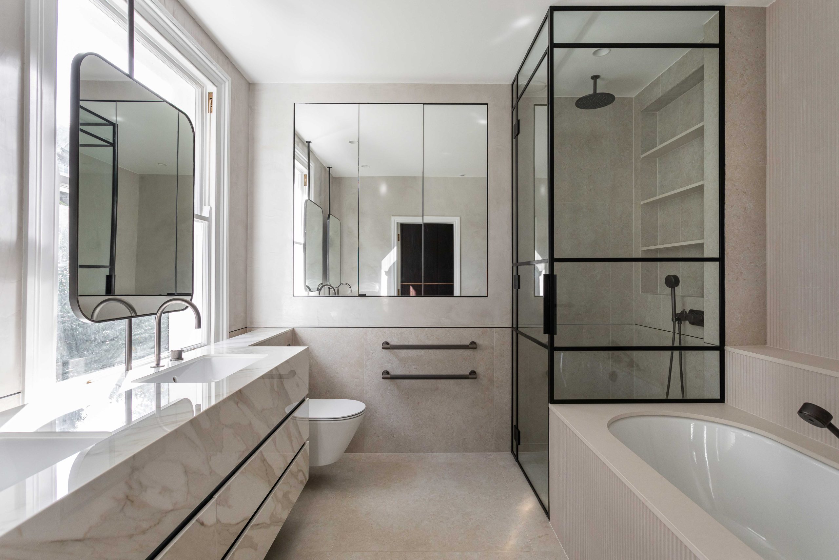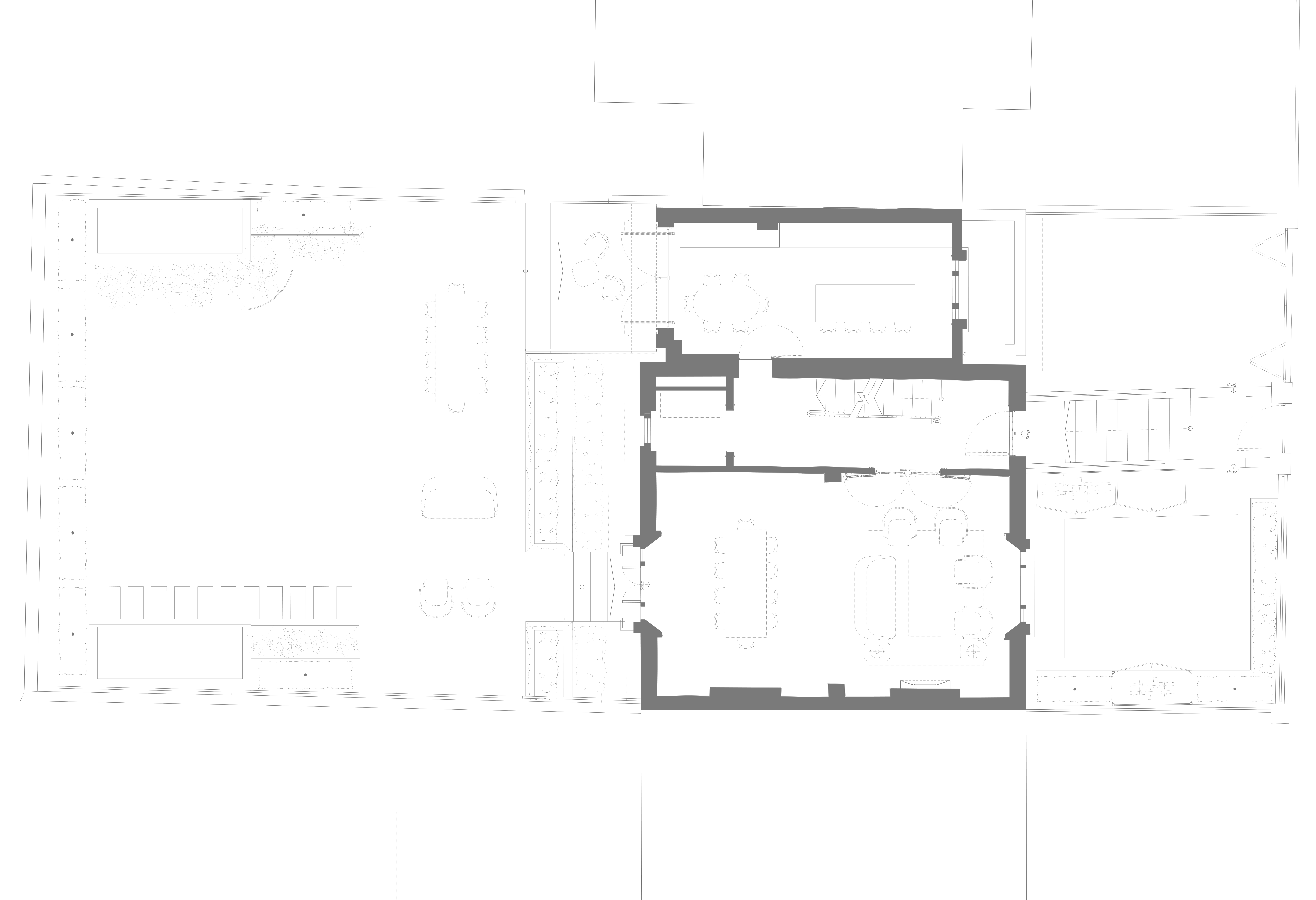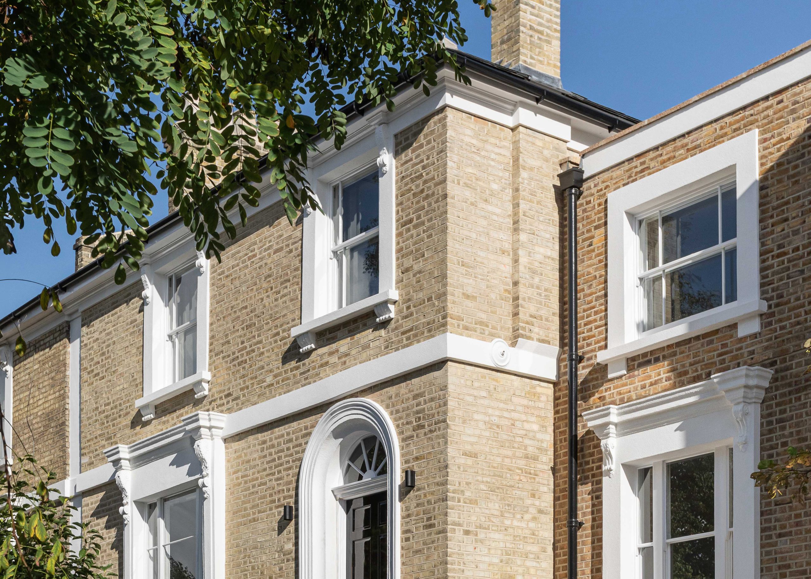
The refurbishment of a Grade II Listed Victorian Italianate style villa within St John's Wood
The refurbishment of this Victorian Italianate style villa within St John’s Wood is undergoing final touches before a family of five prepare to move in.
The three-storey home encompasses an inviting entrance foyer, expansive living spaces, kitchen and cloakroom on the ground floor. On the upper level, a master bedroom with adjoining en-suite, another three bedrooms, one with en-suite, and family bathroom. On the lower ground level (half basement), the removal of an unused garage space enabled the house to gain an additional guest suite alongside a fully-fitted media room, ambiently-lit study, laundry, powder room and wine store.
While the listed status of the building set initial design parameters, MWA found a solution to articulate the forms and materiality to achieve a soft and relaxed family home that respects the proportions of the host building. The previous side extension disrupted the appearance of the historic rear facade with poor detailing, modern choice of brickwork and a cluttered drainage network. Through rebuilding the rear elevation of the side extension, it not only enhances the rhythm and proportions of the rear facade as a whole but also provides a step in the brickwork from the historic core of the house. This step allows the extension to remain legible and clearly subservient while sitting harmoniously with the matching reclaimed White Gault bricks.
The result is a home that speaks both of past and present, where the rich detail long admired in Victorian villas is balanced with the function and comfort of modern design sensibilities. A thoughtful injection of forms and finishes continues the narrative of old and new; the restoration and refurbishment of Victorian ceiling roses and plasterwork features reference the delicate heritage detailing, while the new timber staircase with smoothly curved features and white spindles topped with a piano black handrail anchors the home in the present.
