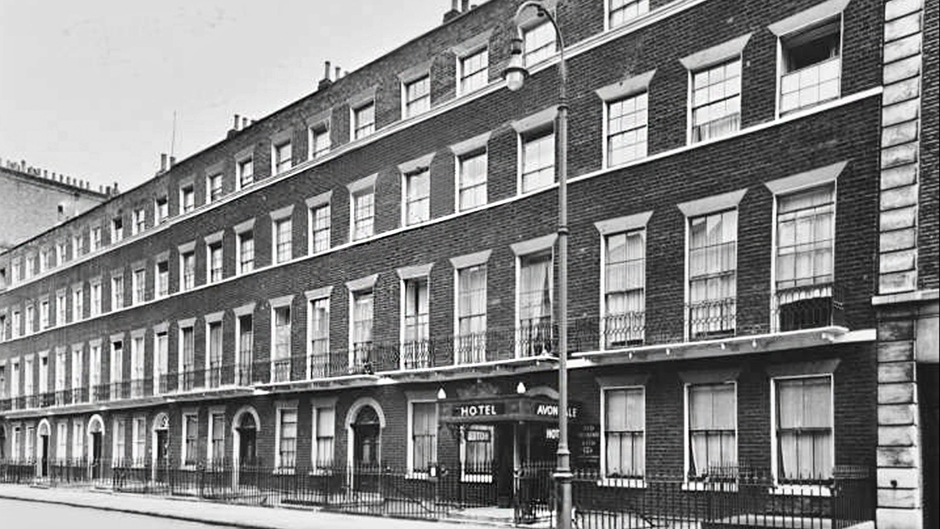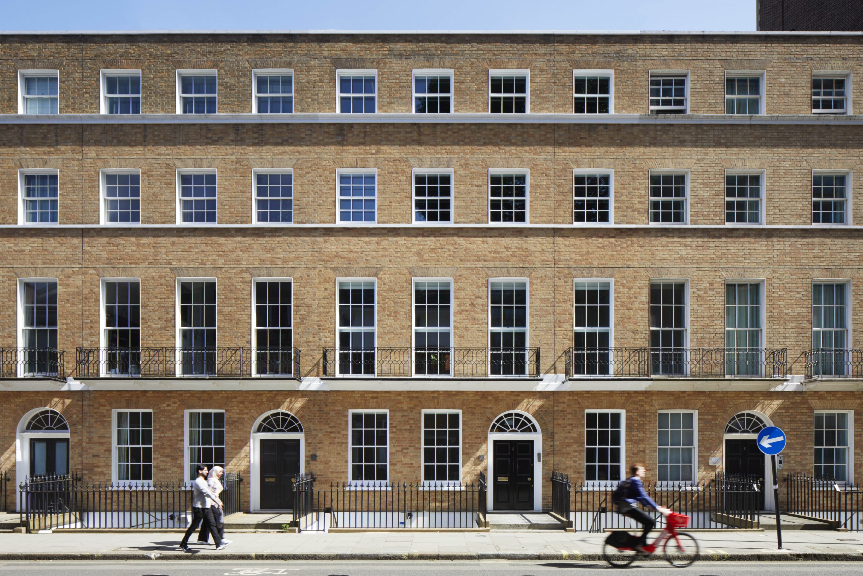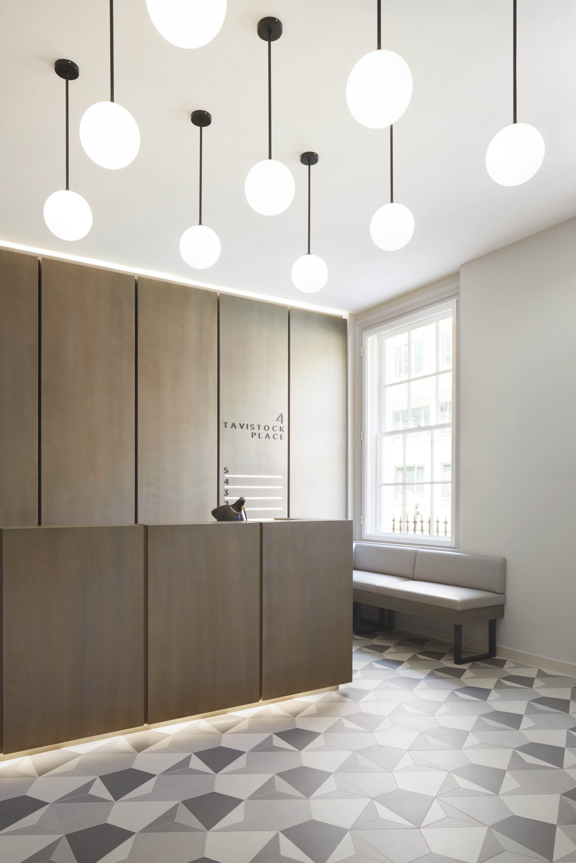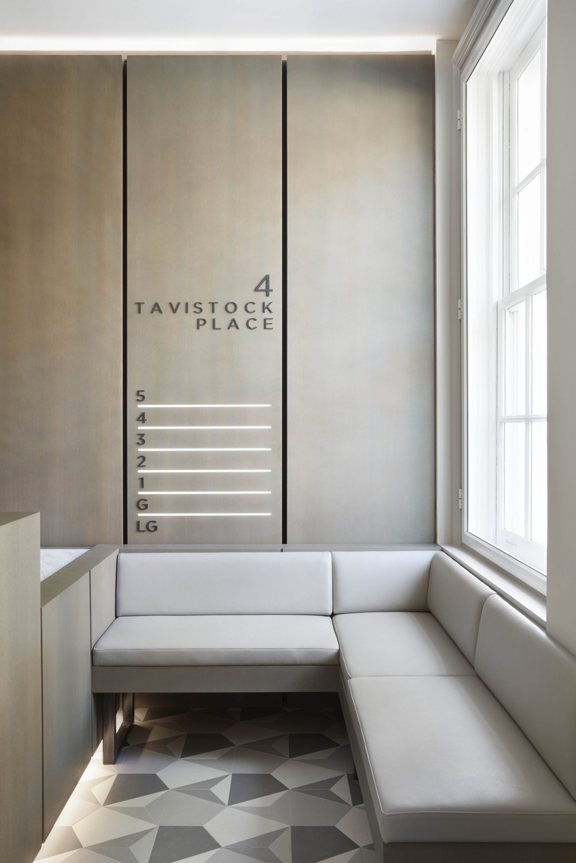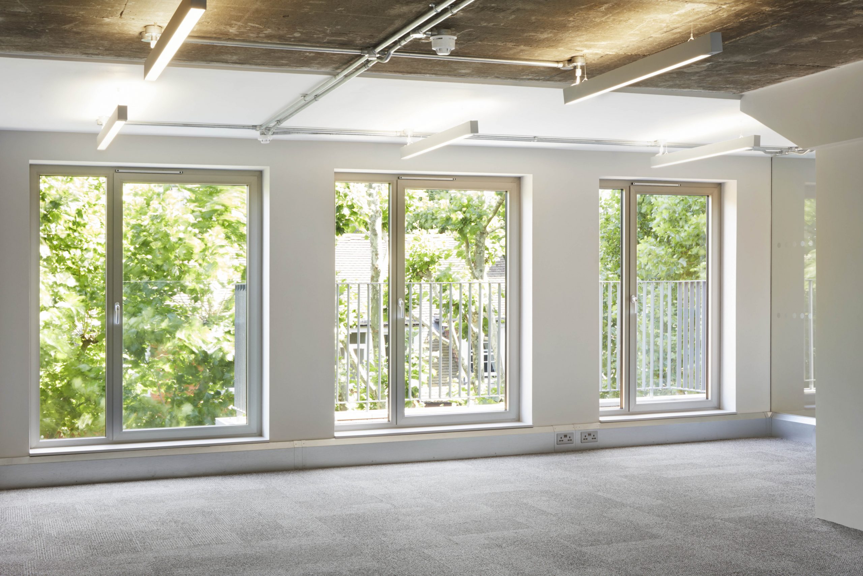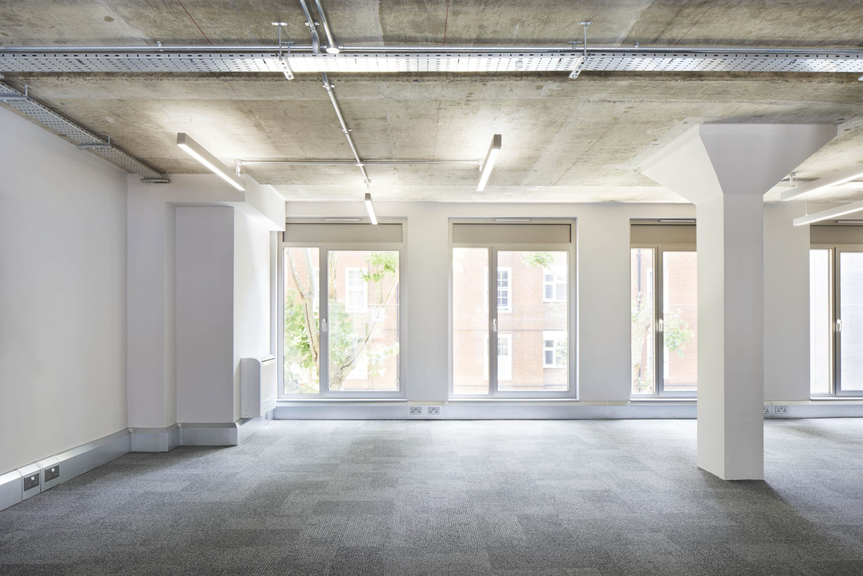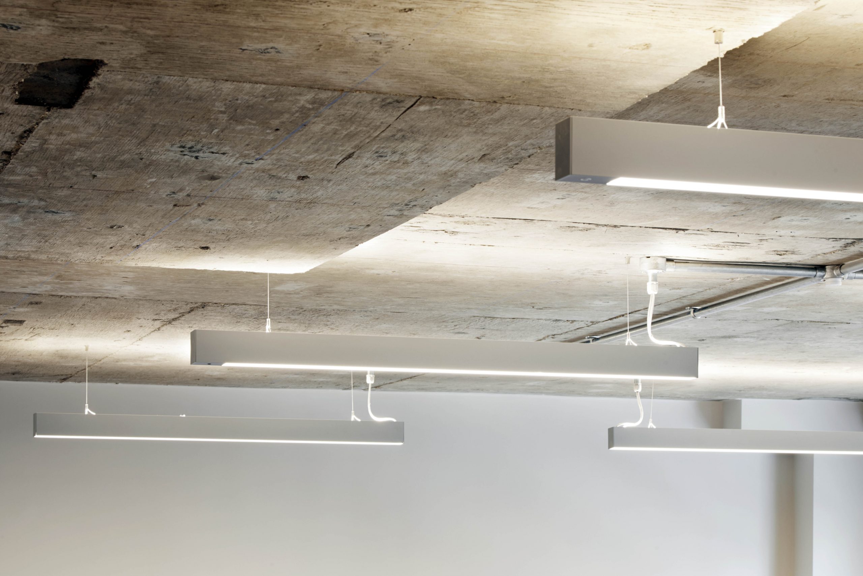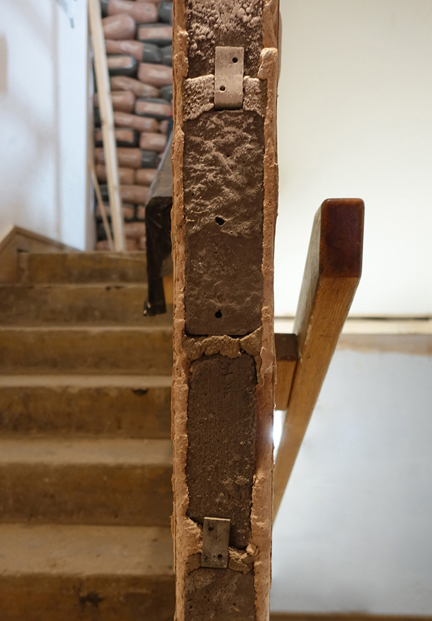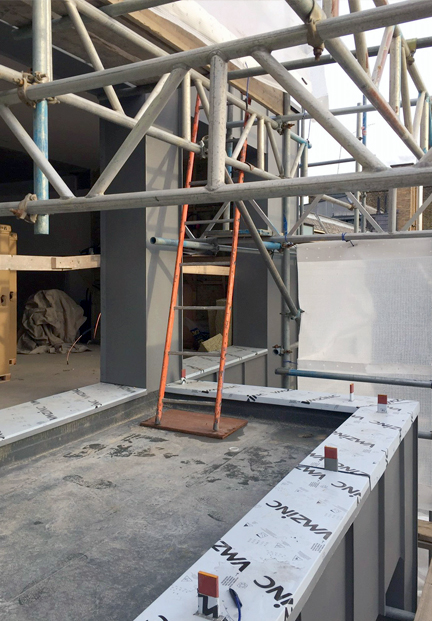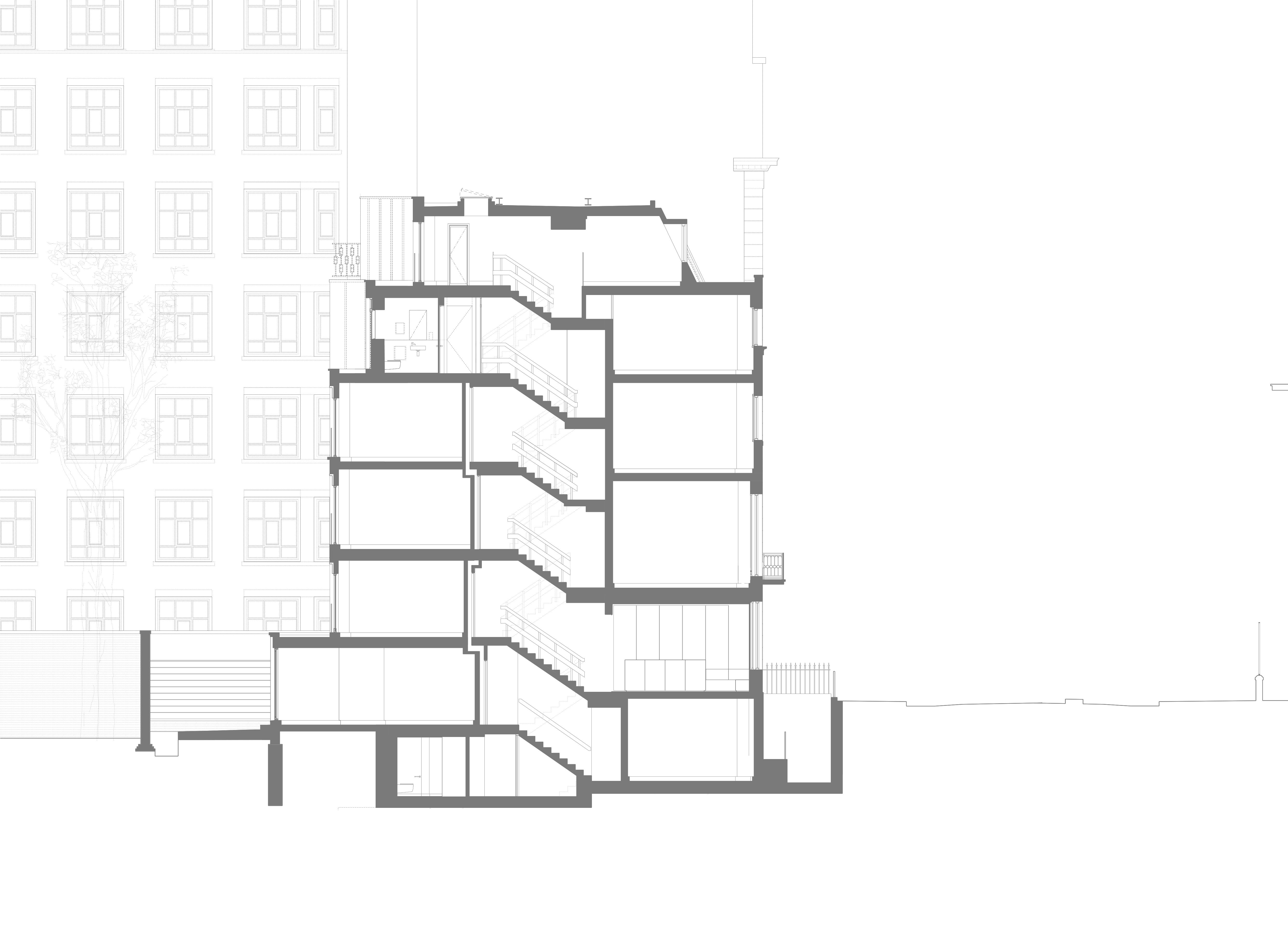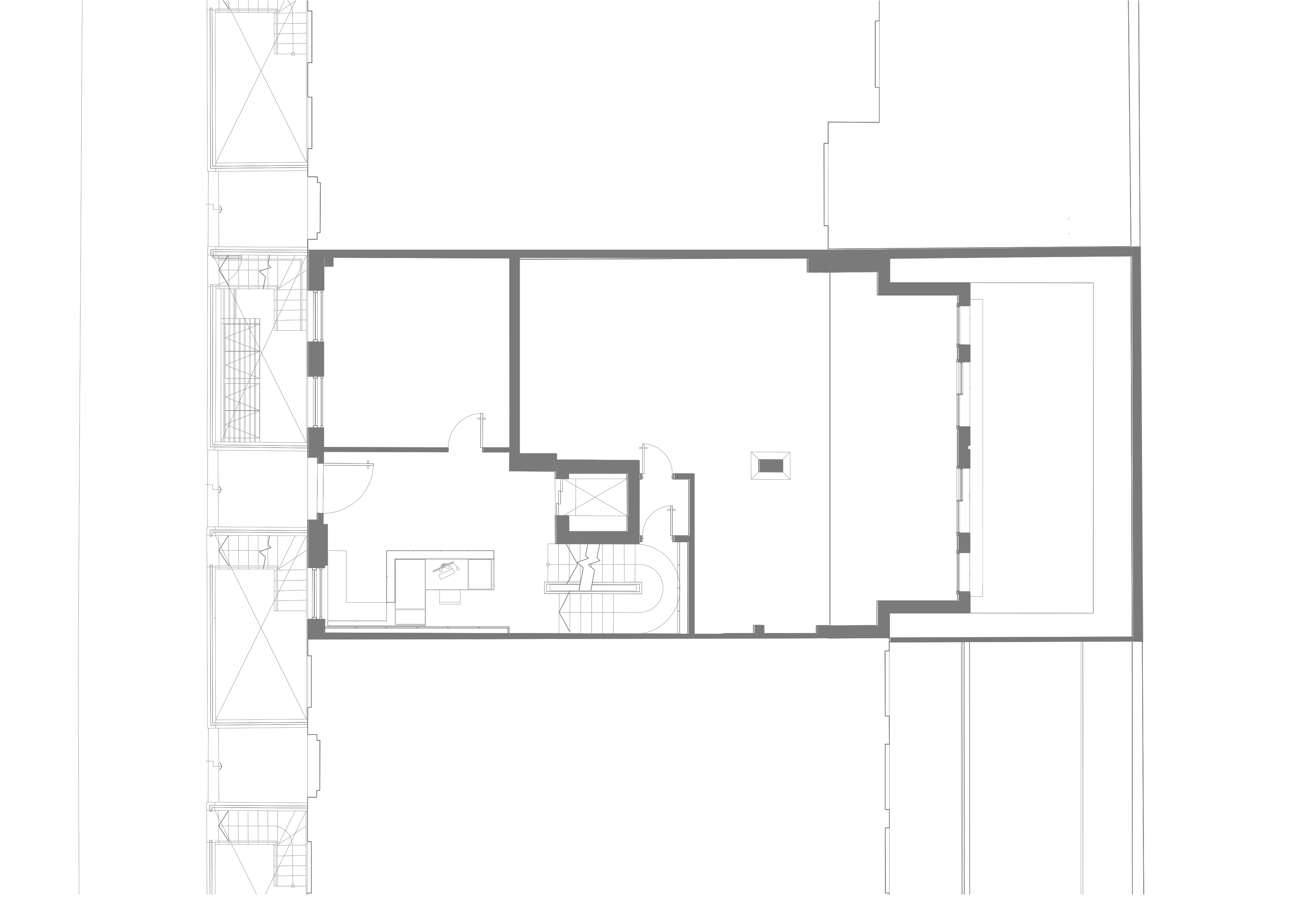
Refurbishment of a Grade II listed property in Bloomsbury
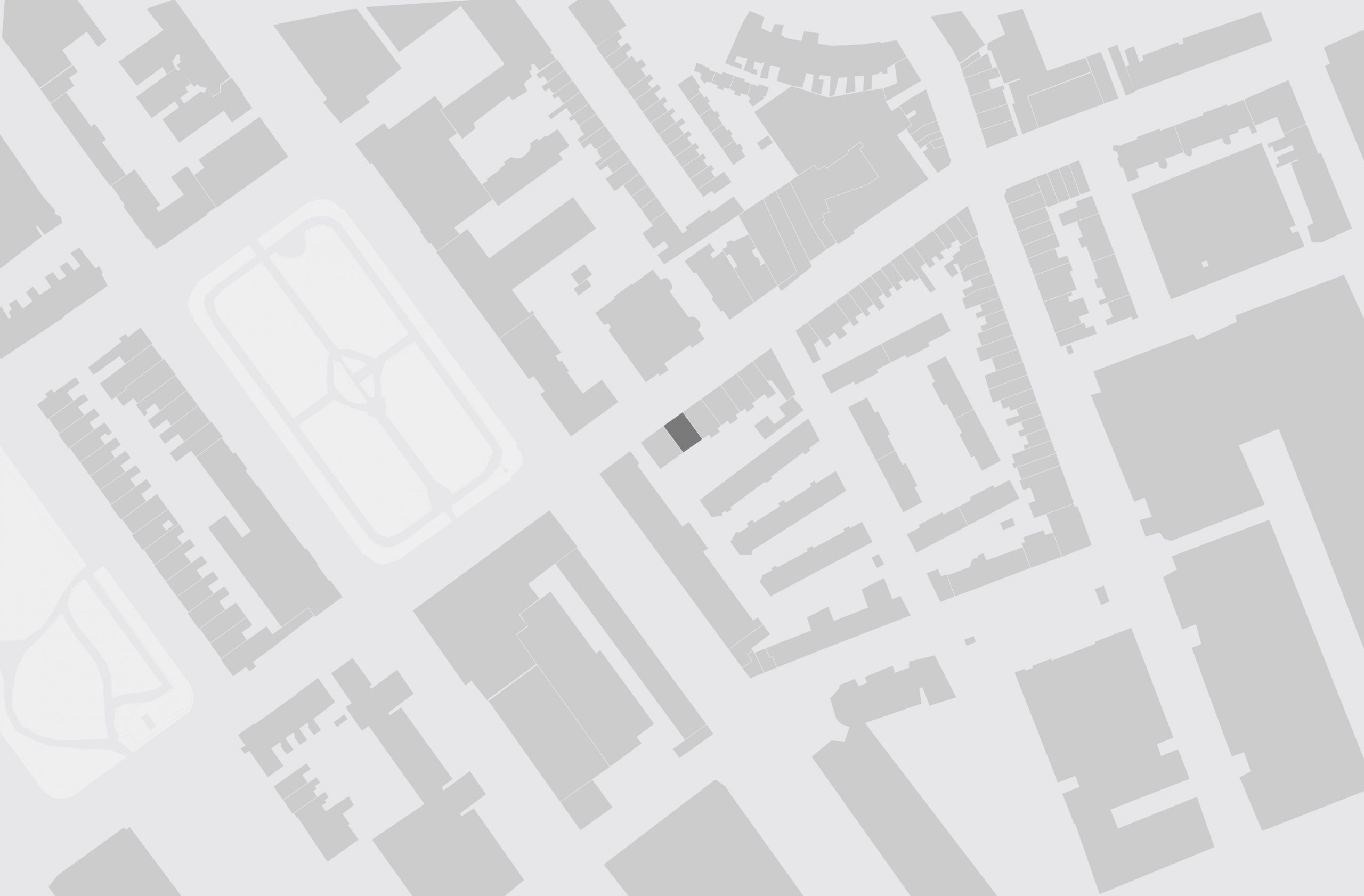
MWA completed detailed façade designs for 4 Tavistock Place located in the Bloomsbury Conservation Area. The buildings form part of a listed terrace first built in 1801 but substantially remodelled in the 1975 as part of its conversion from residential dwelling houses to office accommodation. The original proposals included the creation of 9 self-contained apartments; 1, 2 and 3 bedroom apartments providing circa 8,100sqft of residential space over 7 floors, with access to an outdoor terrace or balcony. MWA’s original client sold the property in 2015 and the new purchaser re-appointed MWA to develop proposals involving the refurbishment and extensions to the building to provide workspace suitable for modern office use.
The new rear façade provides larger openings for increased glazing and natural ventilation, progressing to a middle order formed of a simple grid of openings for the individual office floor plates, before concluding in 3 setback storeys differentiated by a change to the material palette from London stock brickwork to dark powder-coated panelling.
