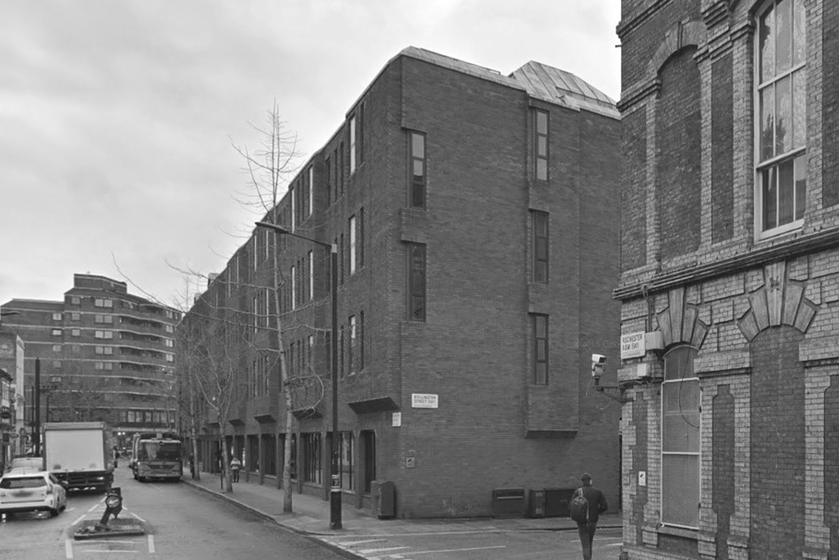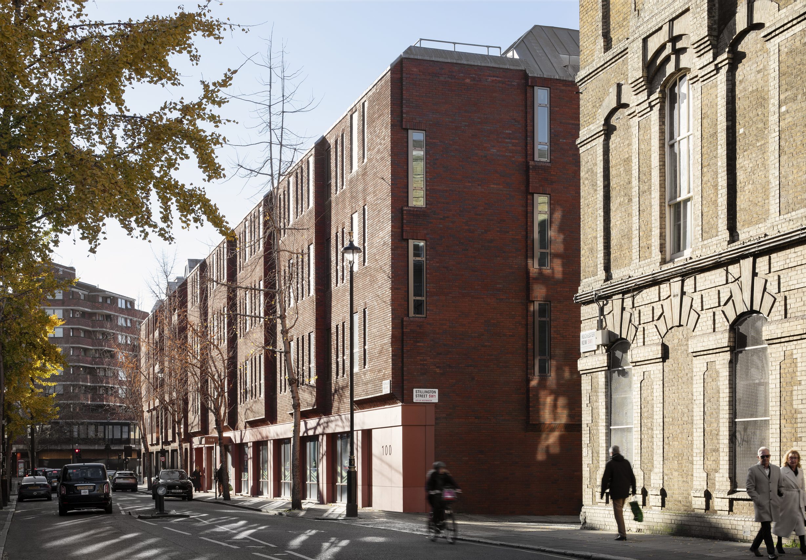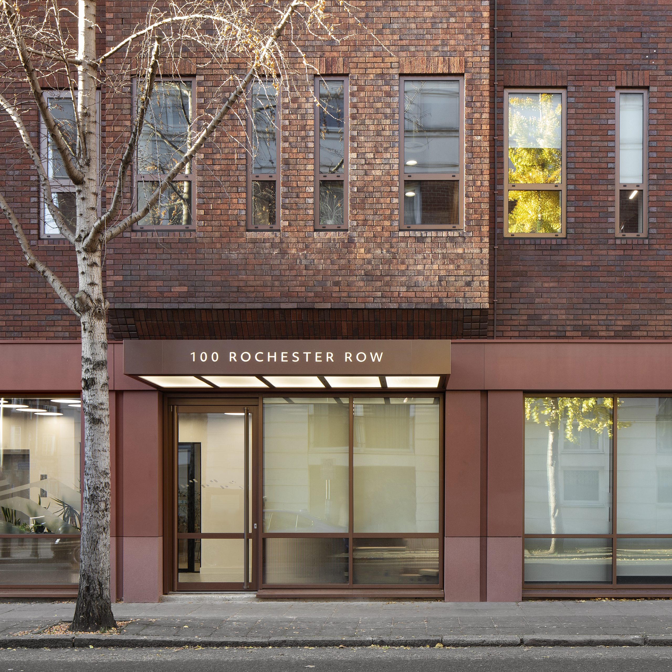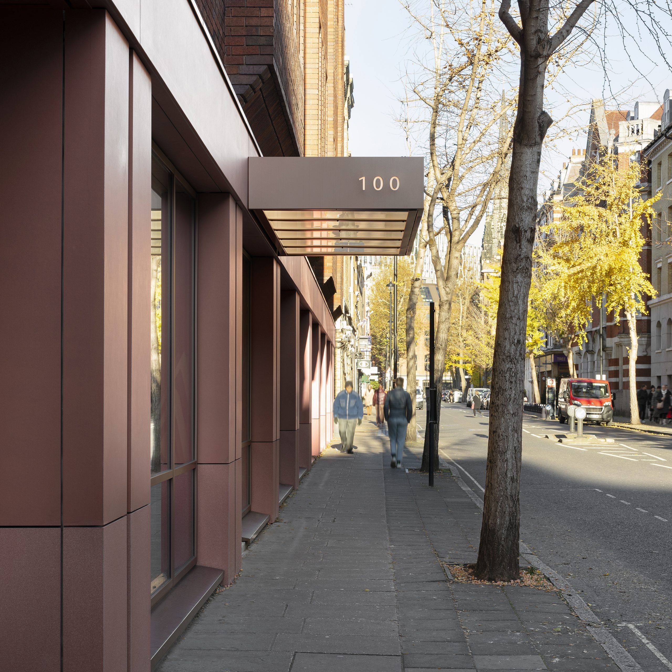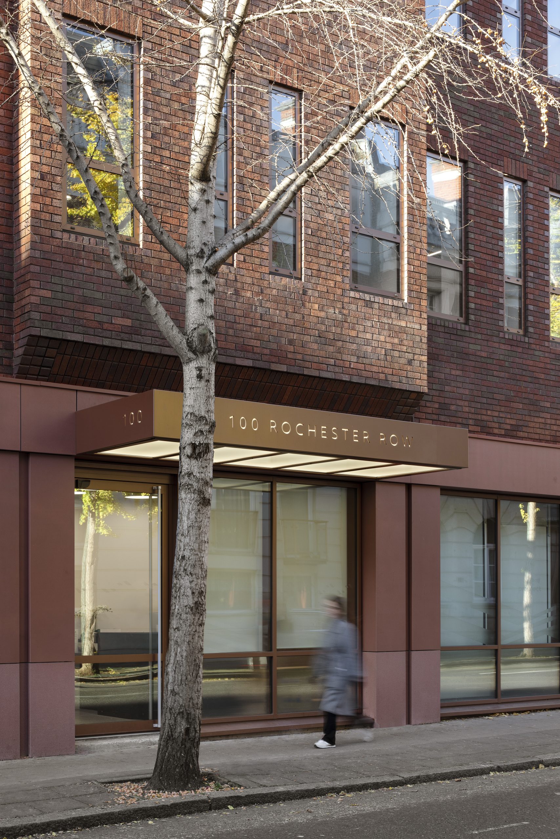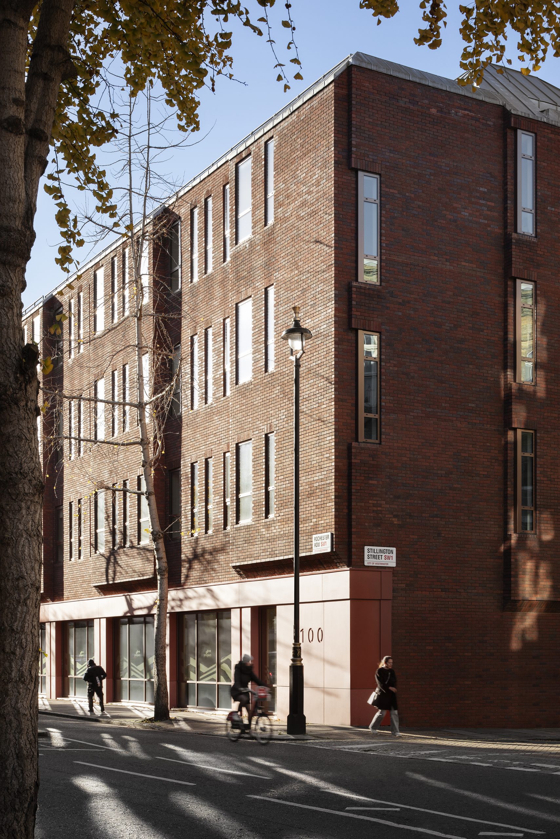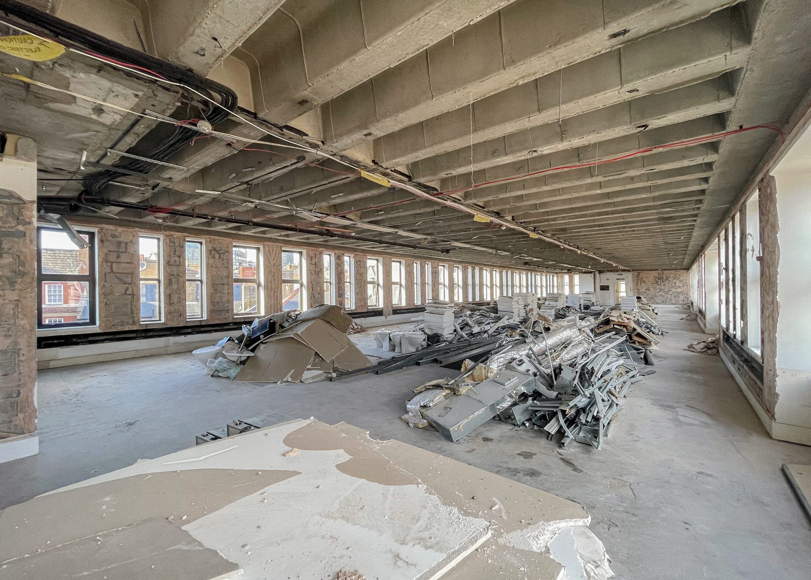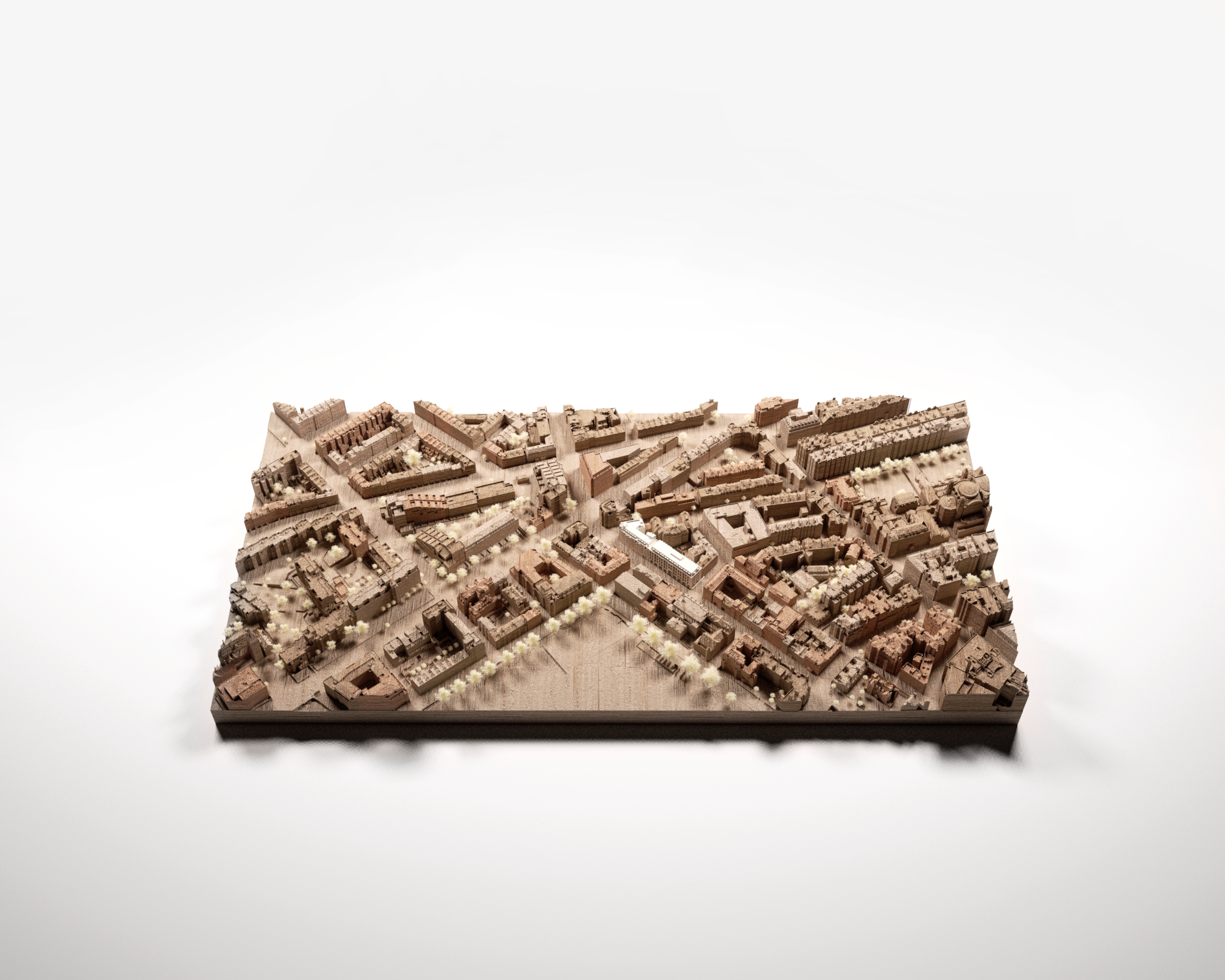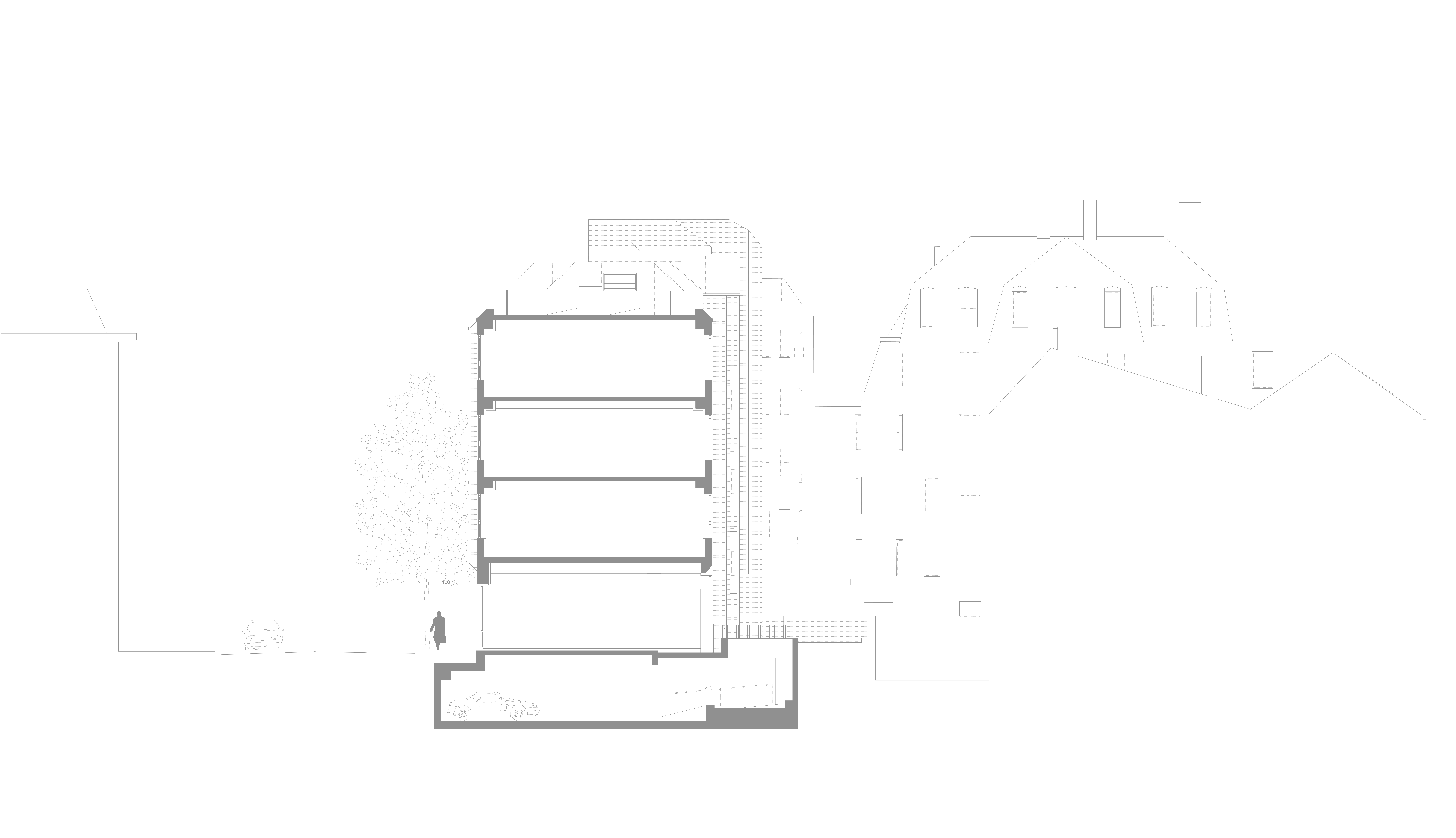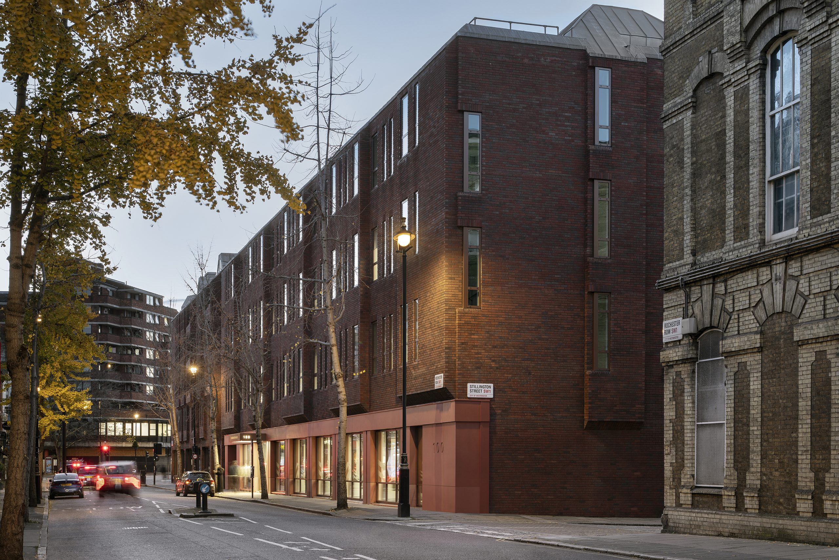
Retrofit of an existing office building in the heart of Westminster
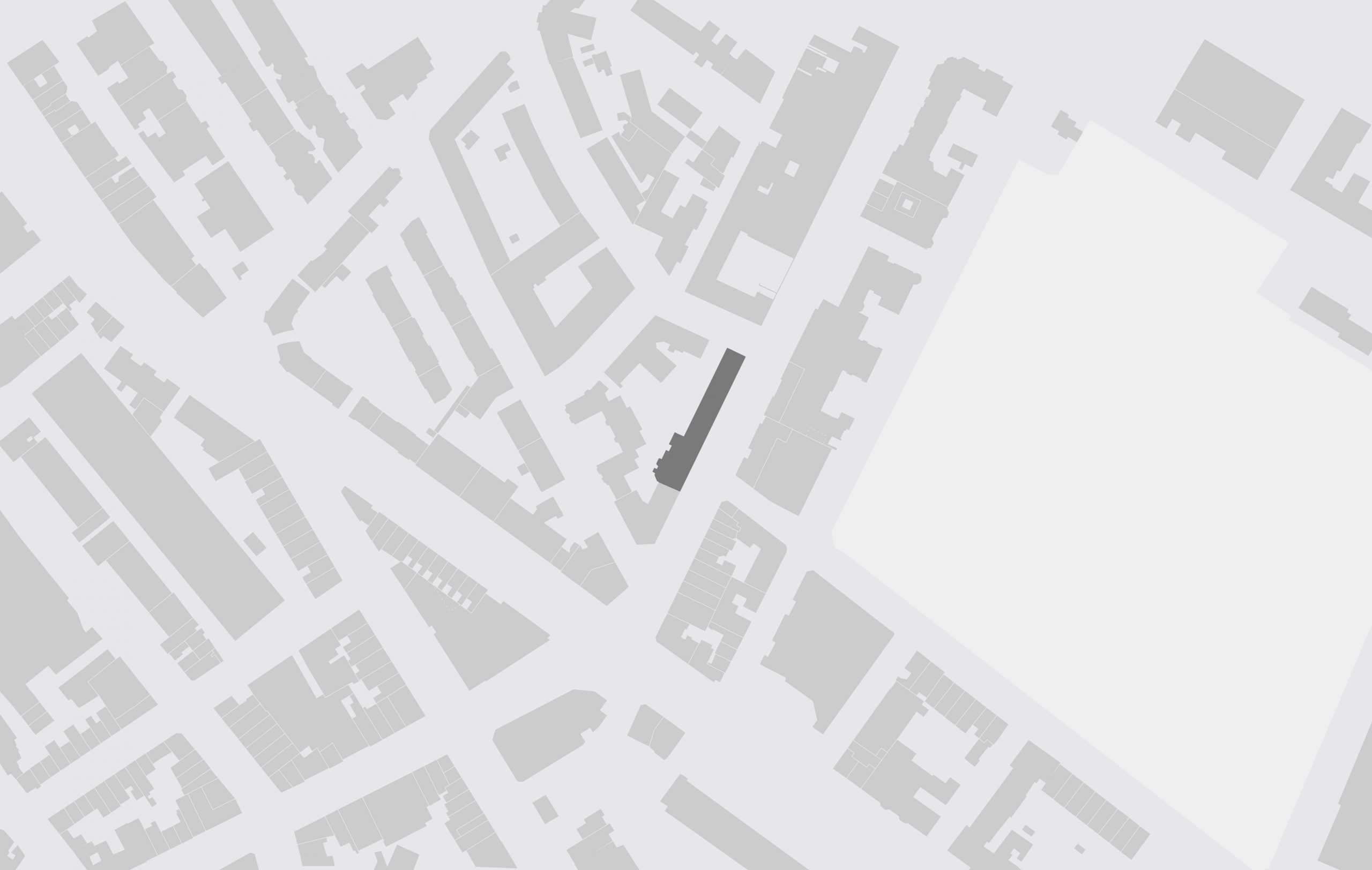
MWA have recently completed the retrofit of a 1980’s office building on Rochester Row.
The design team worked with the client, WCC and residents to develop the scheme to bring an existing building back to life and provide high-quality headquarters for our end-user client.
The Planning Officers welcomed the proposed new ground floor shopfront, which they noted will activate and enliven the street frontage, and the proposed rear extension which is reflective of the wider scheme, in detail and fenestration. The addition of PVs, cycle parking space and EV charging points, along with the reduction in car parking spaces, were all welcomed sustainability features.
The existing concrete structure, including a distinctive ribbed slab and brick skin, has been retained. However, several careful interventions have been undertaken:
These measures, along with others such as a new core, fulfil the client’s brief to make the building accessible for all and ensure it has long-term value.
