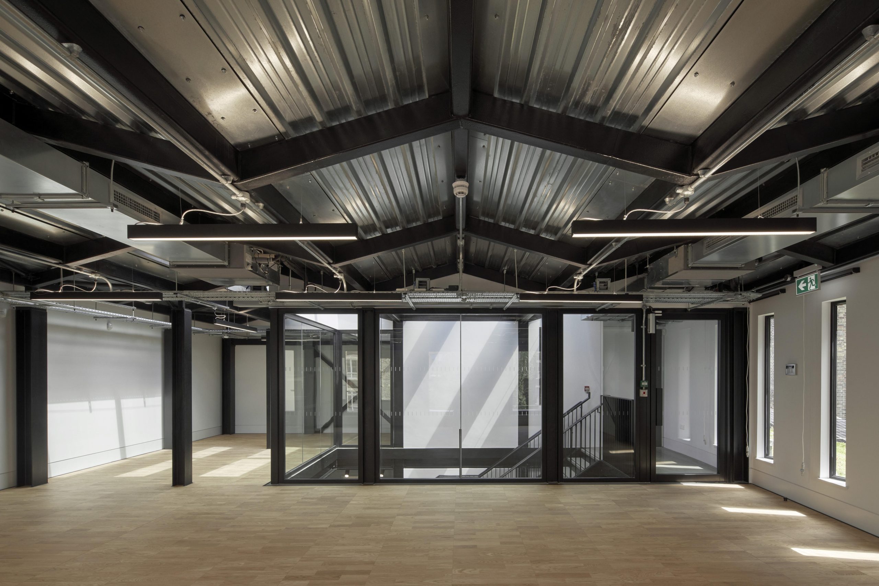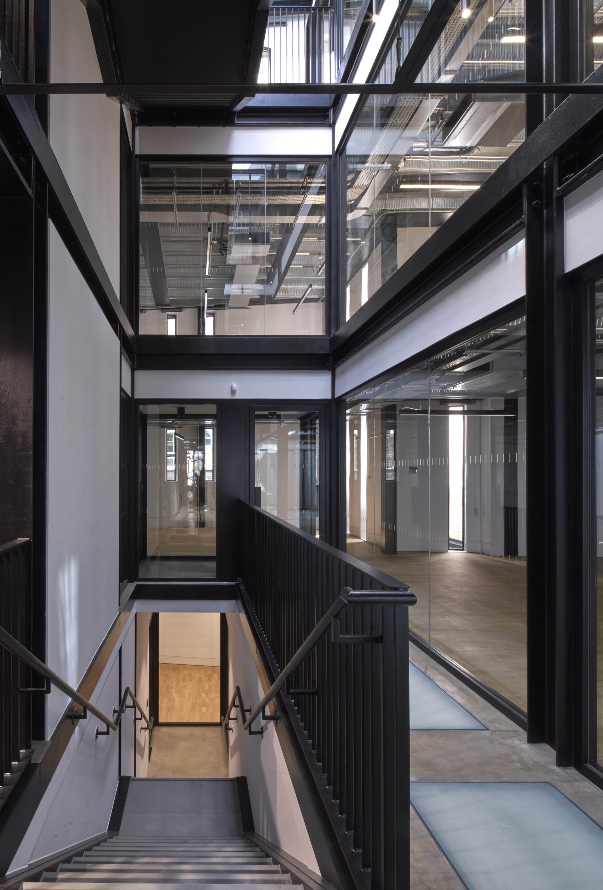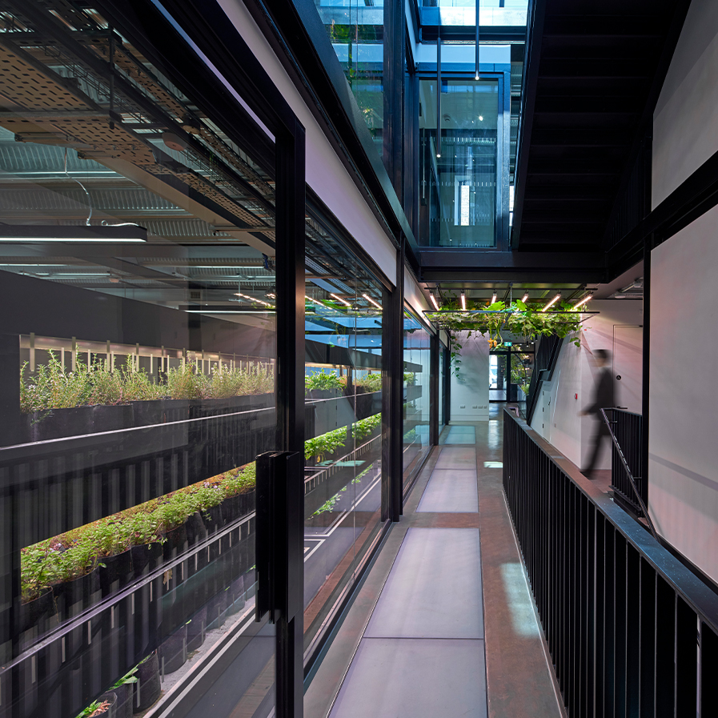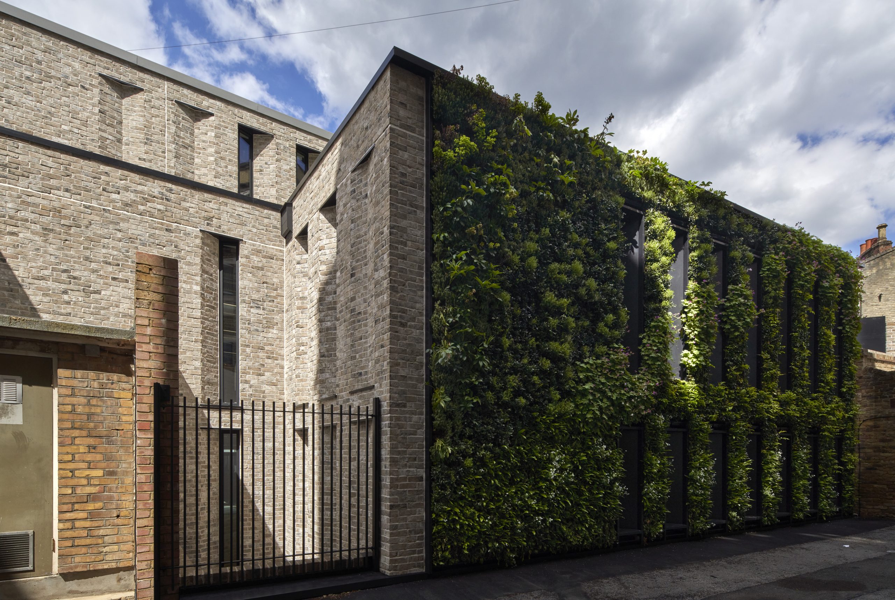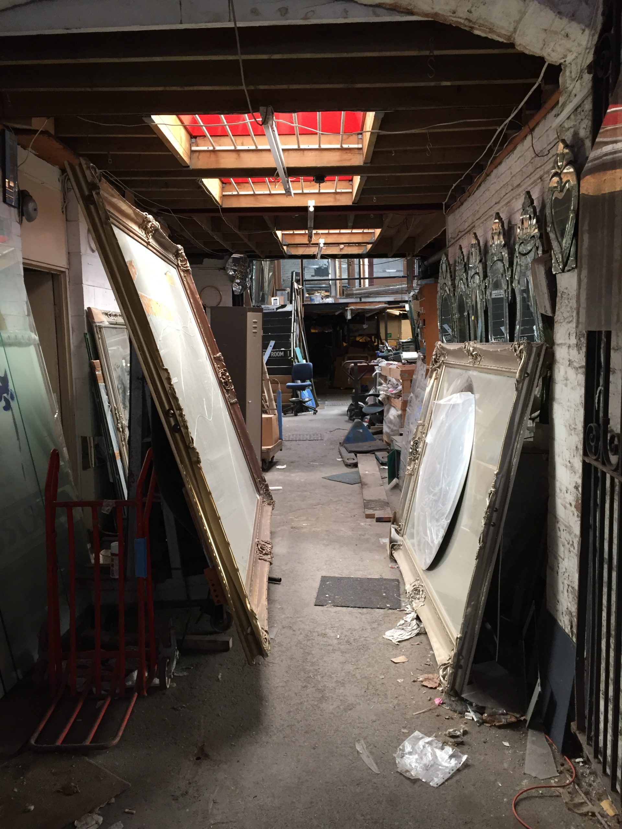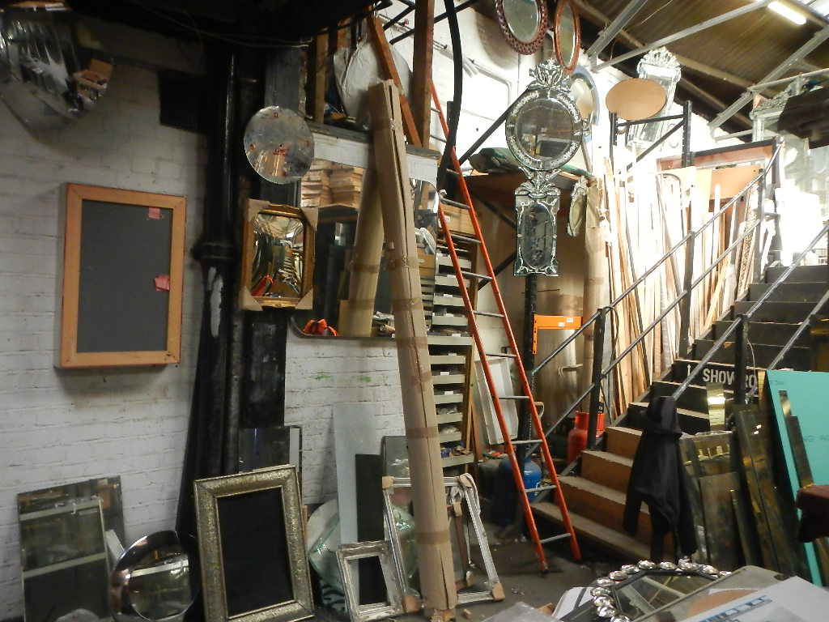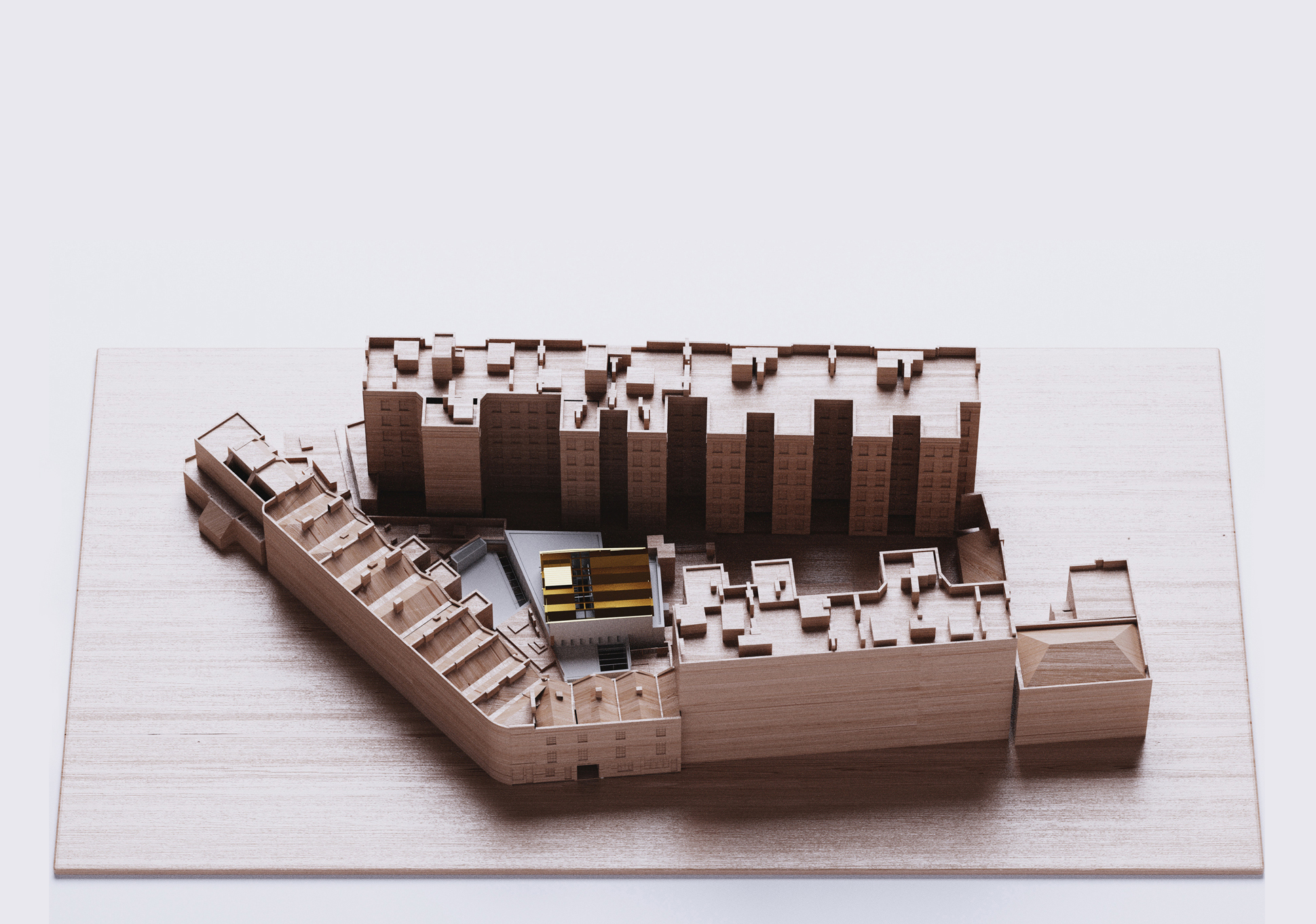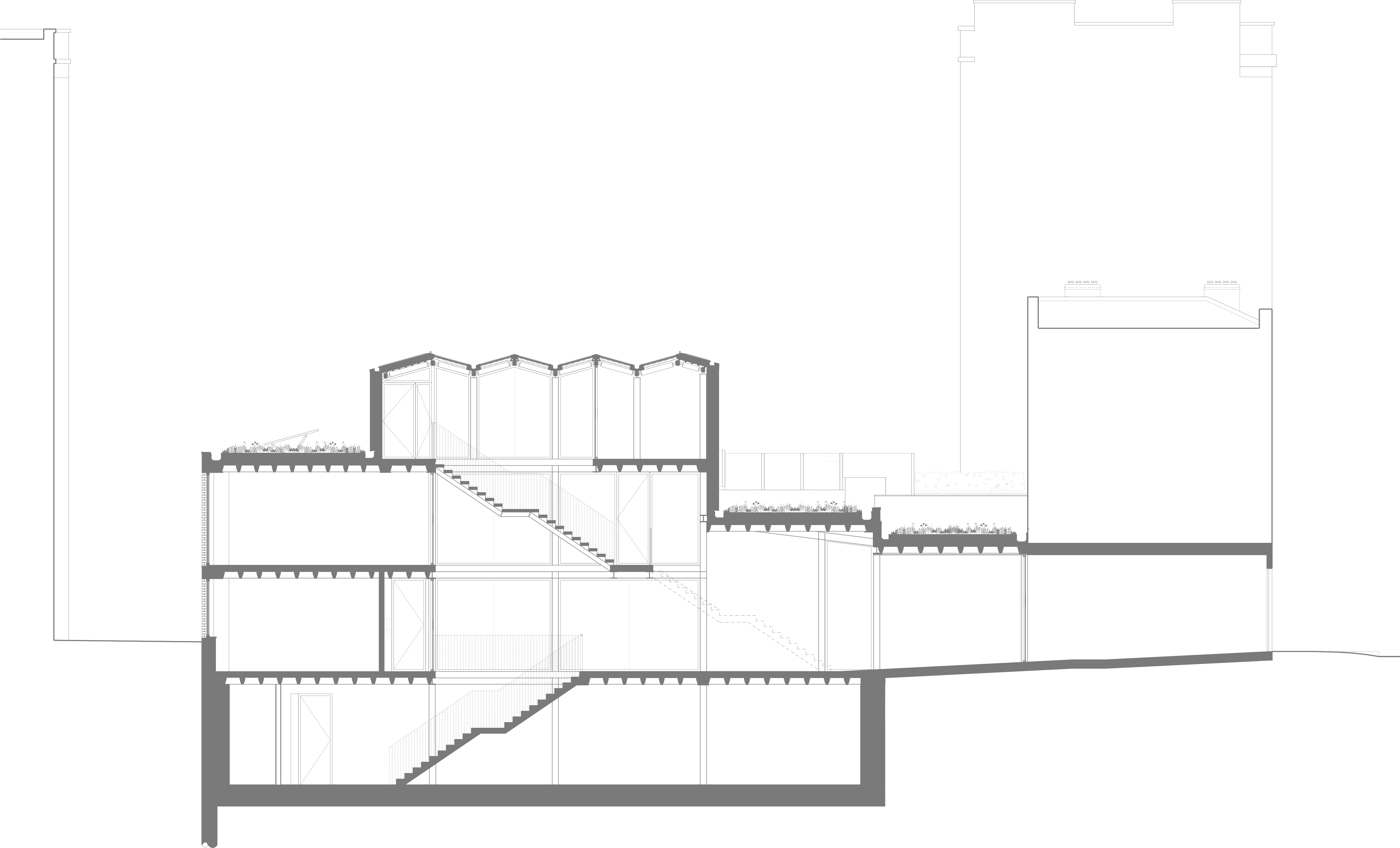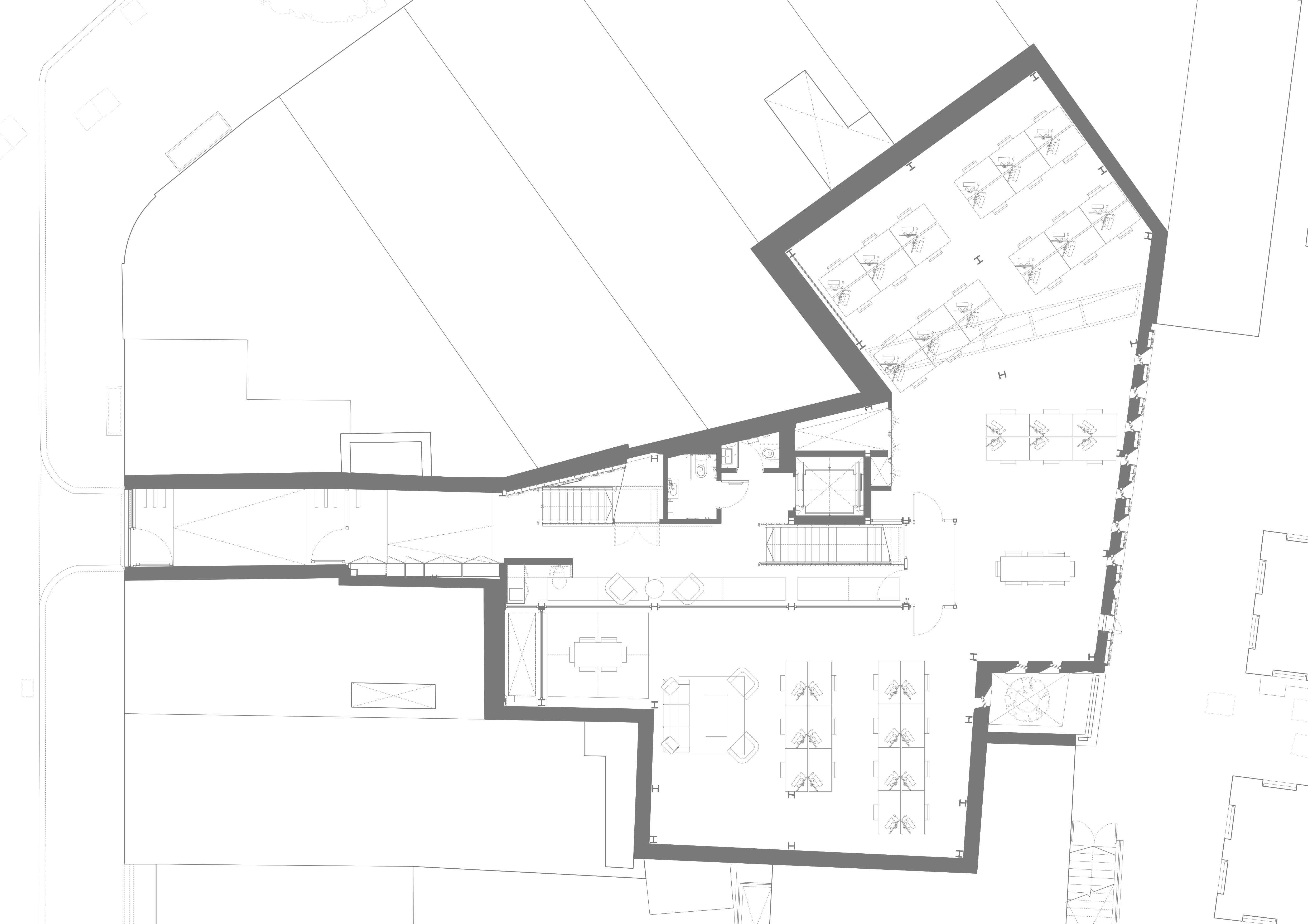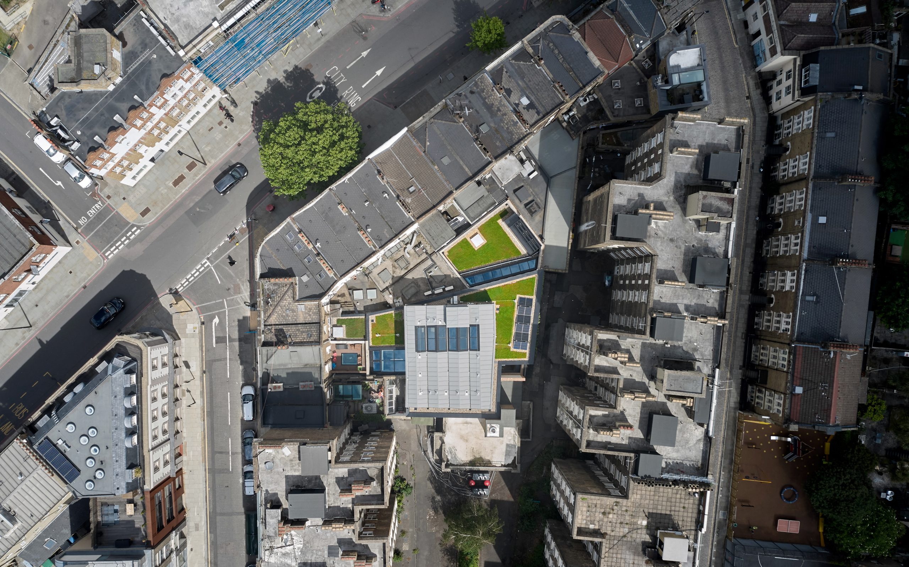
A hybrid between an office & urban farm on King's Cross Road
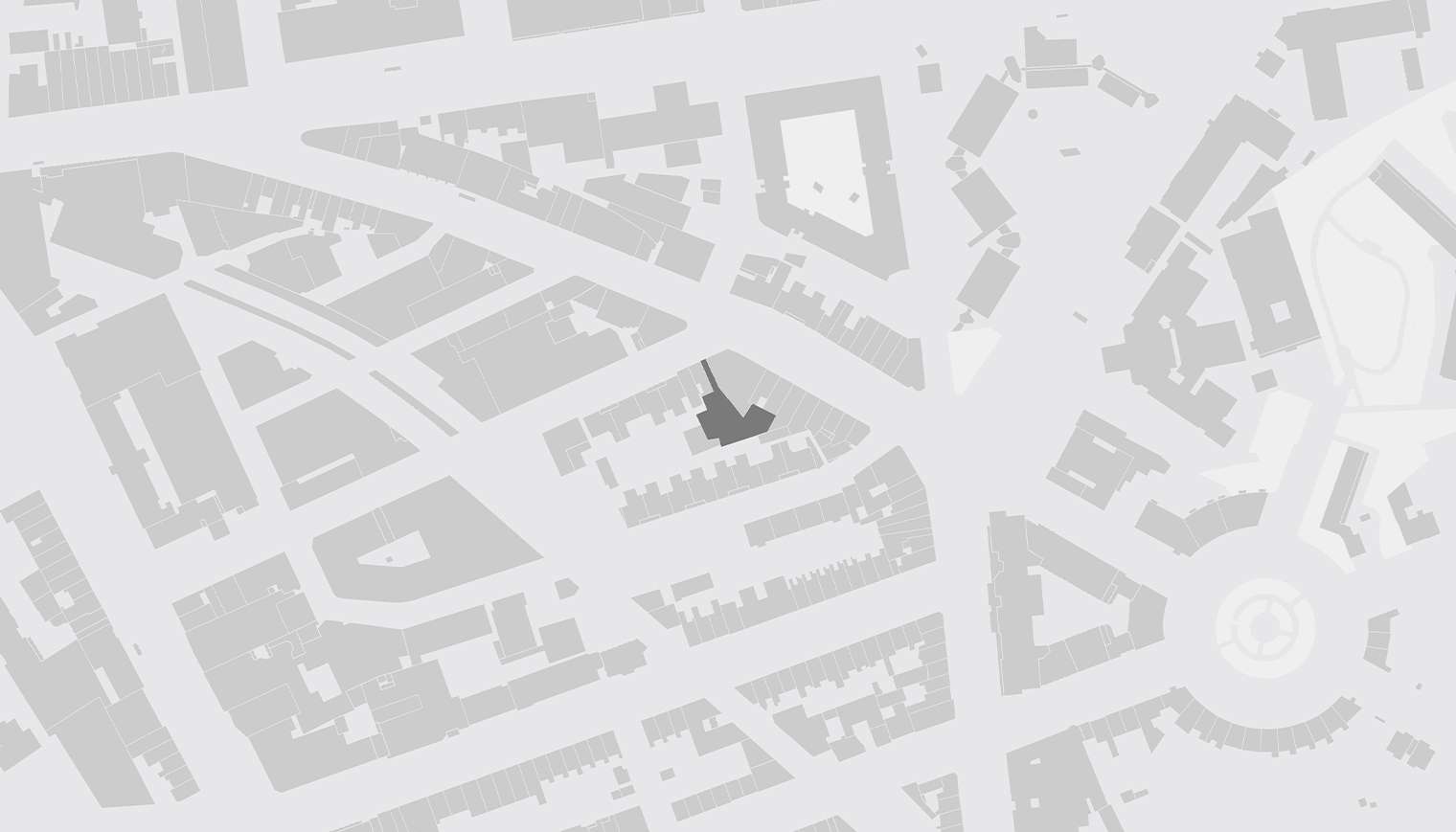
Marek Wojciechowski Architects were appointed to prepare proposals to redevelop the land to the rear of 1-3 Britannia Street, a historic warehouse, in a courtyard bound by Britannia Street, Wicklow Street and King’s Cross Road in the London Borough of Camden. The two storey warehouse consisted of a former mirror workshop which was in need of reconstruction and redevelopment. The entrance foyer and atrium became a design feature, utilising a new folding roof to introduce natural light to a scheme. A flexible gallery space has also been provided in the basement. MWA have delivered an attractive, modern and sustainable commercial development with a low environmental impact.
The scheme will safeguard the site for employment use and deliver a high quality design that draws on the heritage of the area. The selected materials include high quality exposed brickwork, aluminium framed glazing and zinc roofing to reference the site’s former industrial use to the external face. Internally; a palette of dark steel, frameless glazing exposed masonry and metal deck flooring, polished concrete and exposed services ensure a modern and timeless look to all levels.
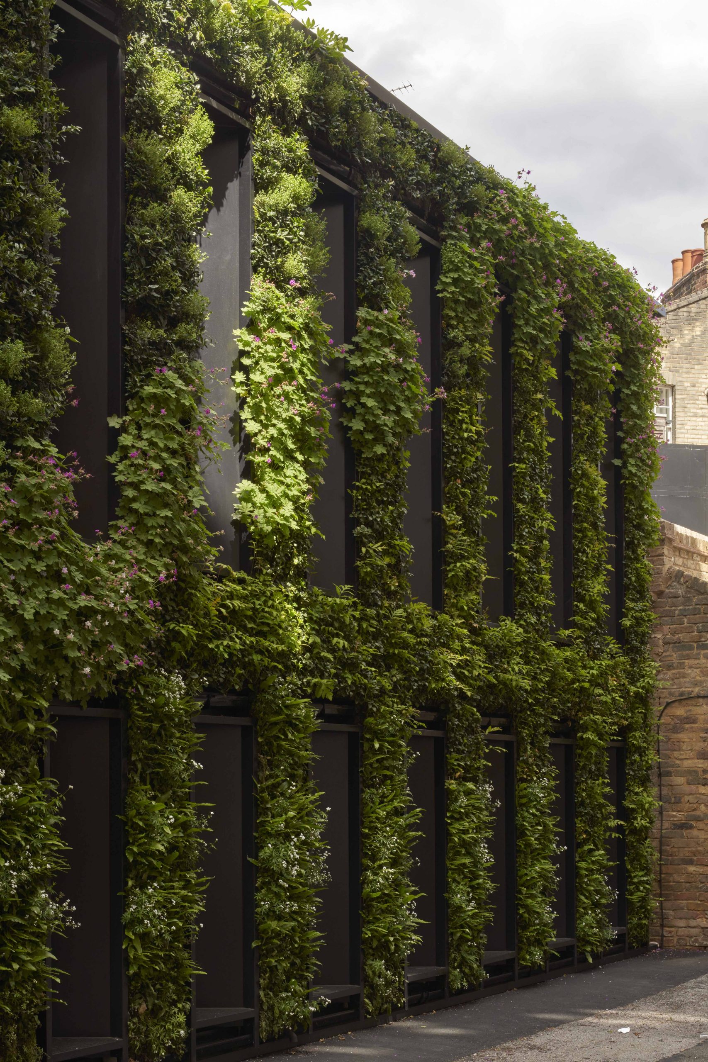
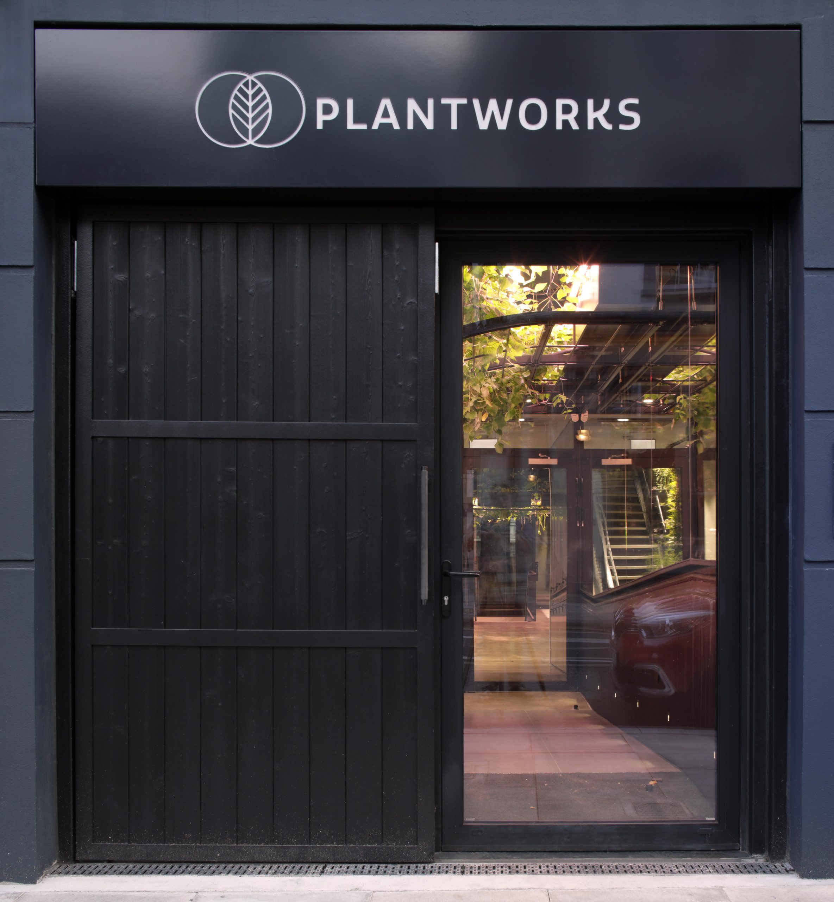
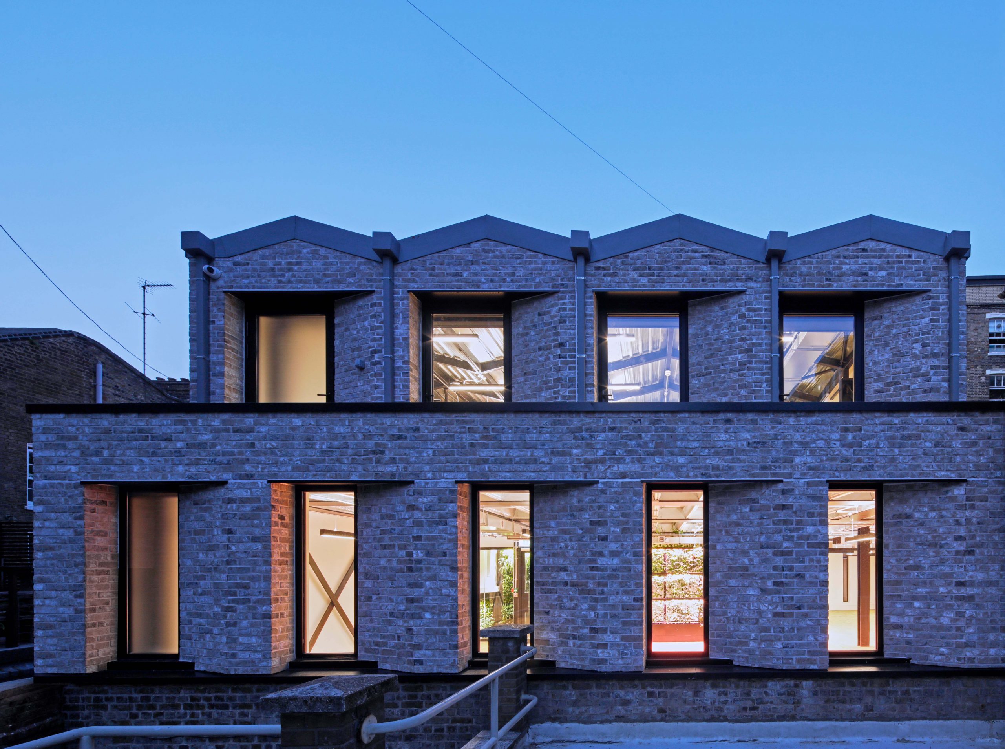
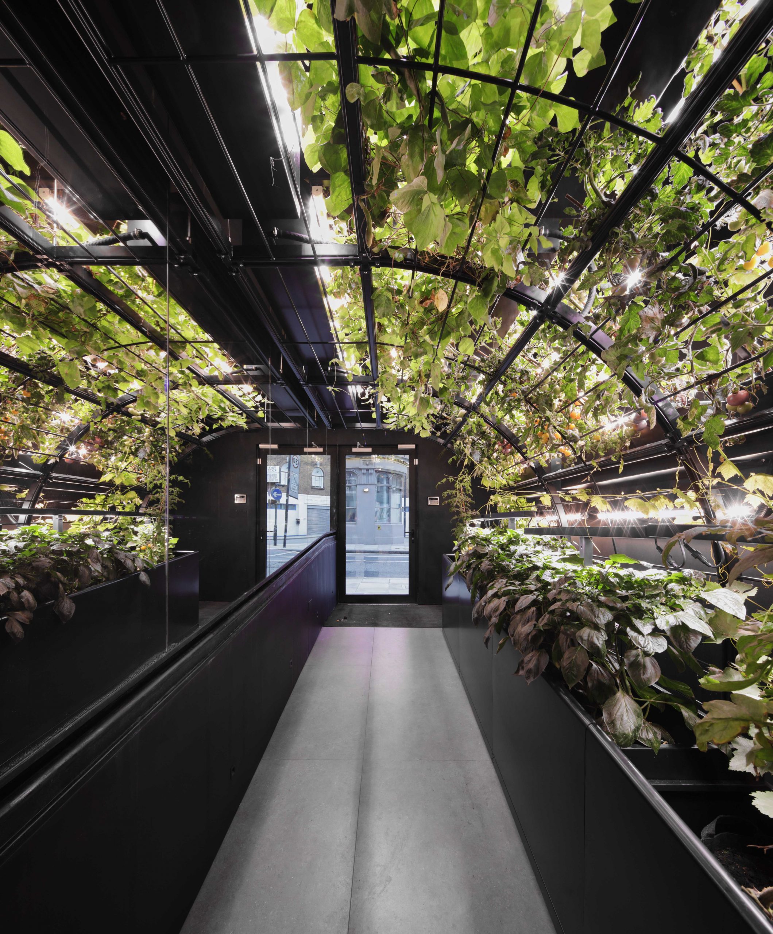
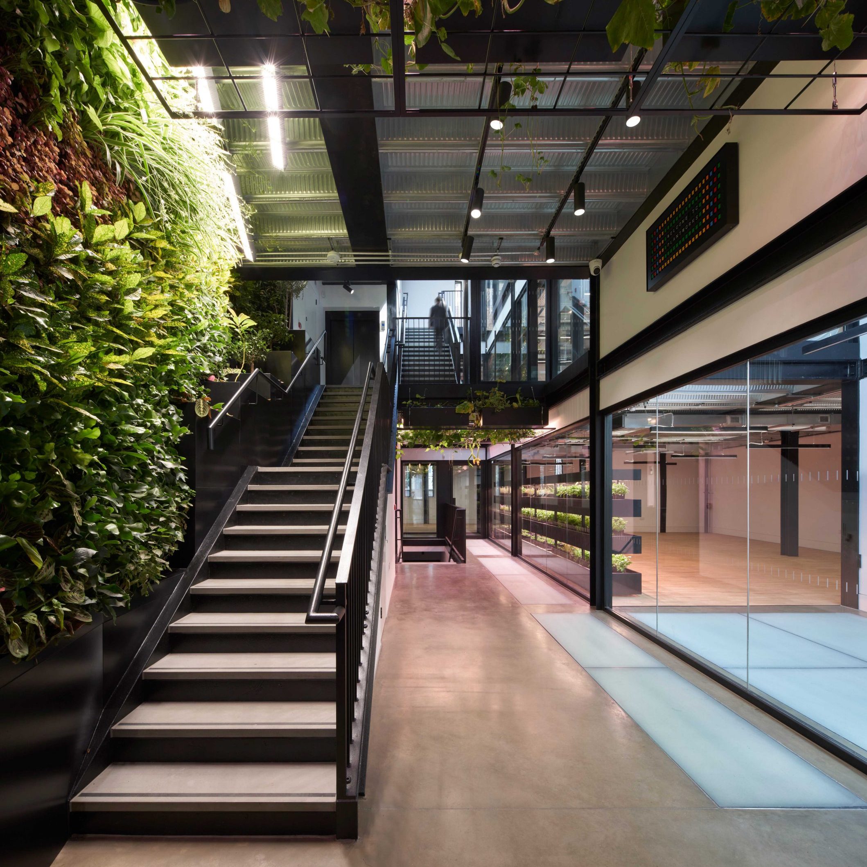
“The urban plantation includes over 7,800 plants and delivers 106kg of CO2 extraction annually which will maintain a micro-climate that studies have shown to increase cognitive functions including; 38% improvement in focus, 44% improvement in applied activity; and 73% improvement in crisis management.* Along with the 85m2 of green infrastructure, intelligent LED lighting, wildflower green roofs, high performance solar control glass, cycle storage and showering facilities are some of the components that have allowed the building to gain BREEAM ‘Excellent’ rating. ”
