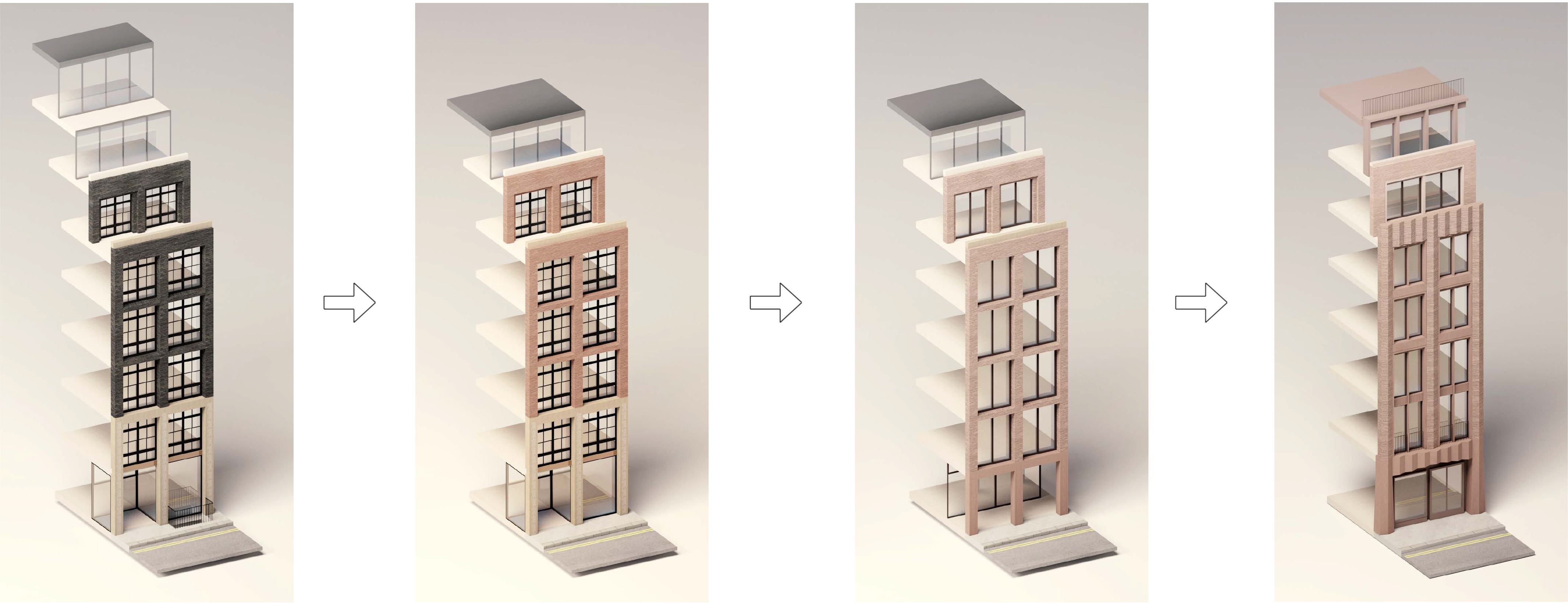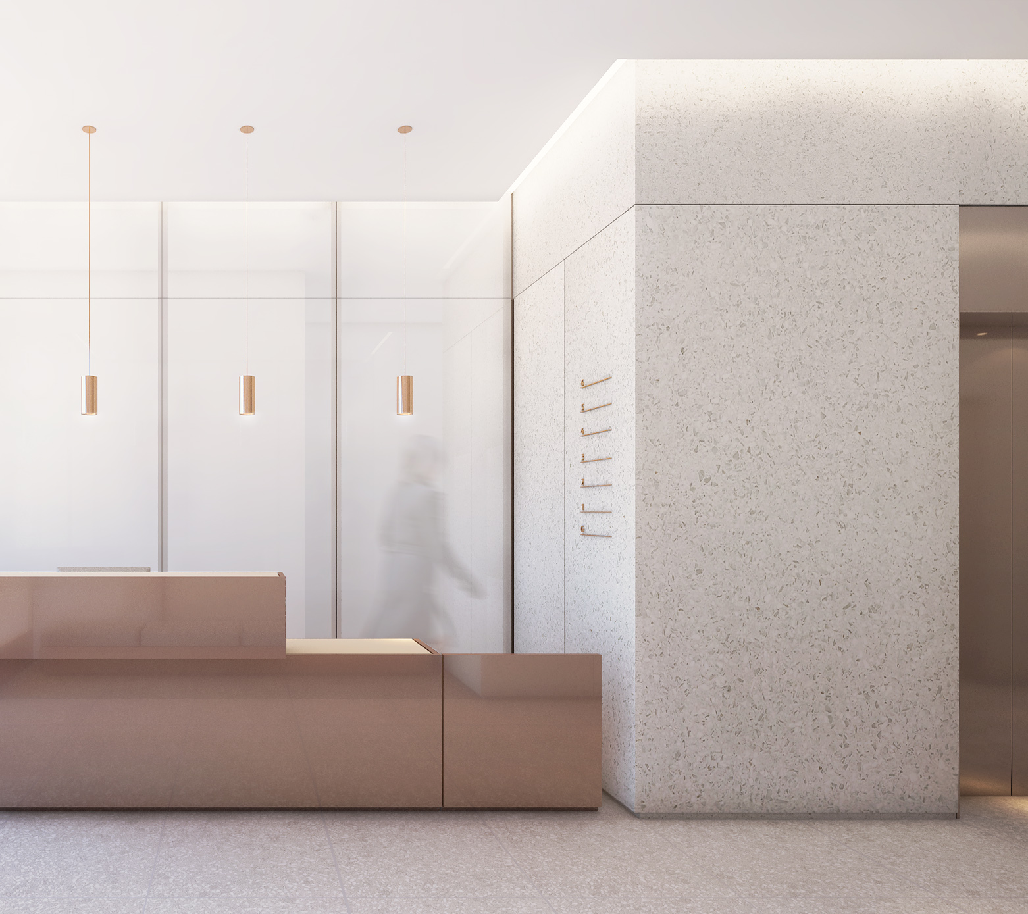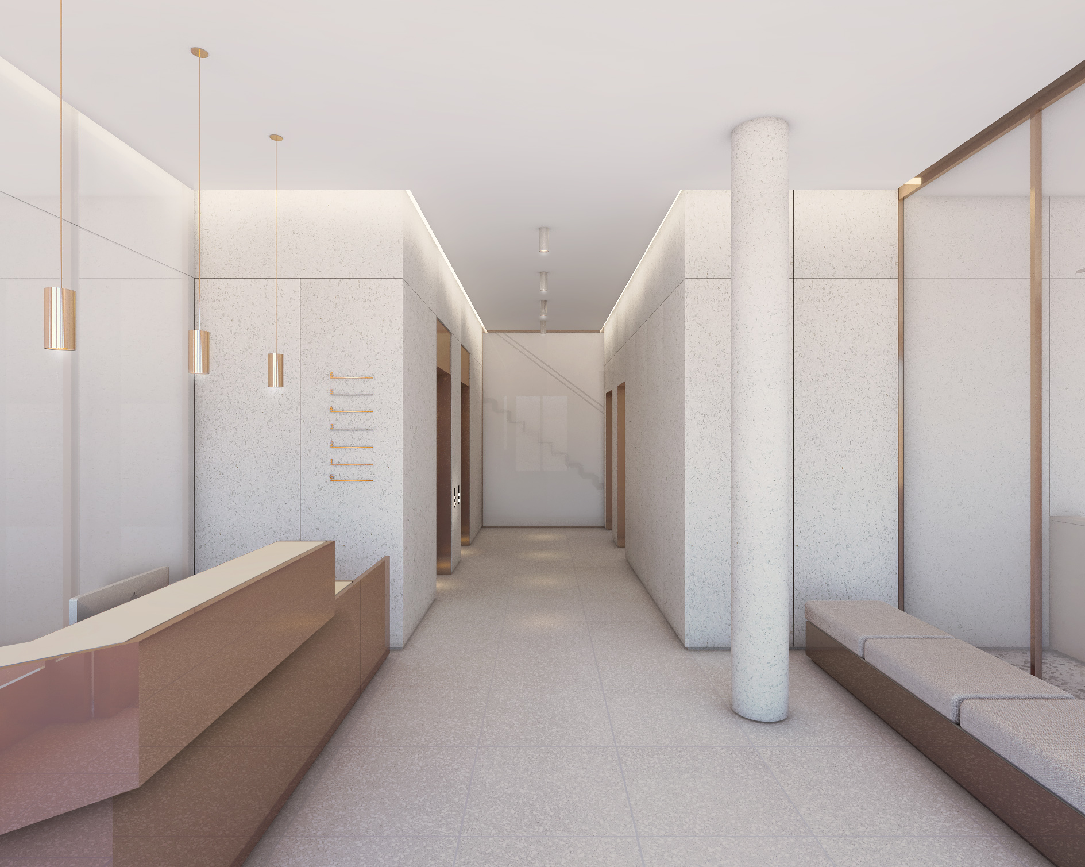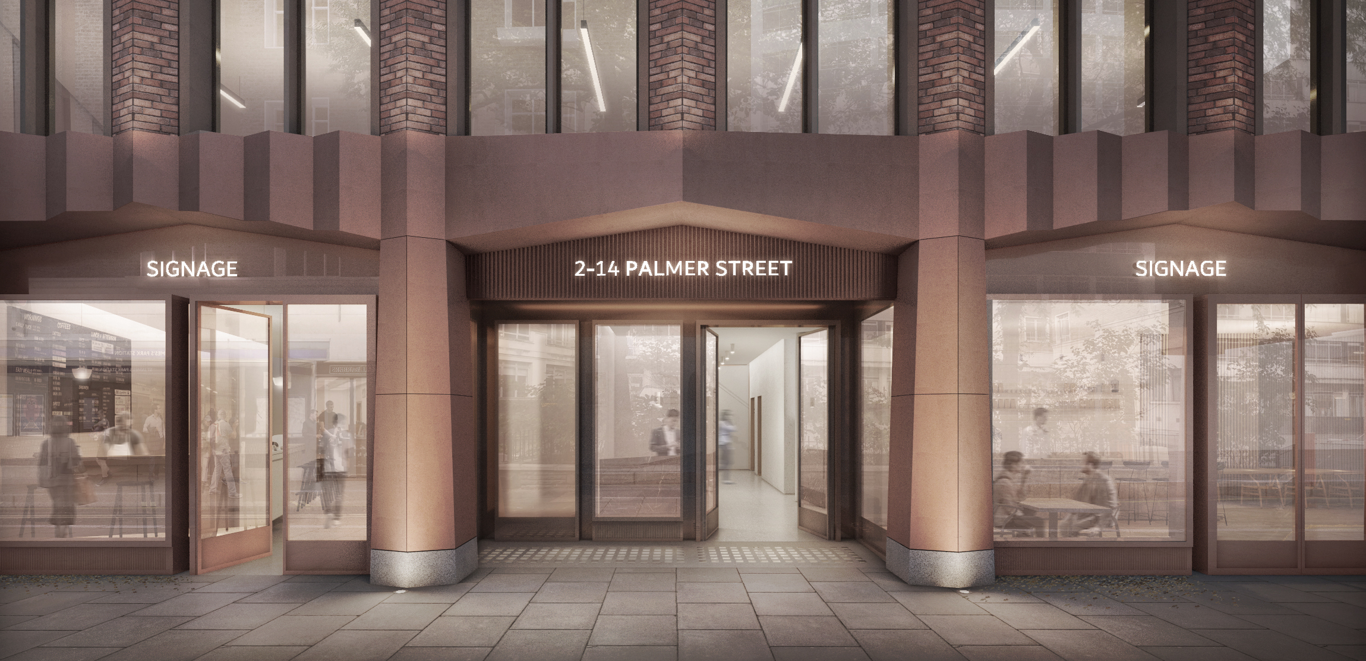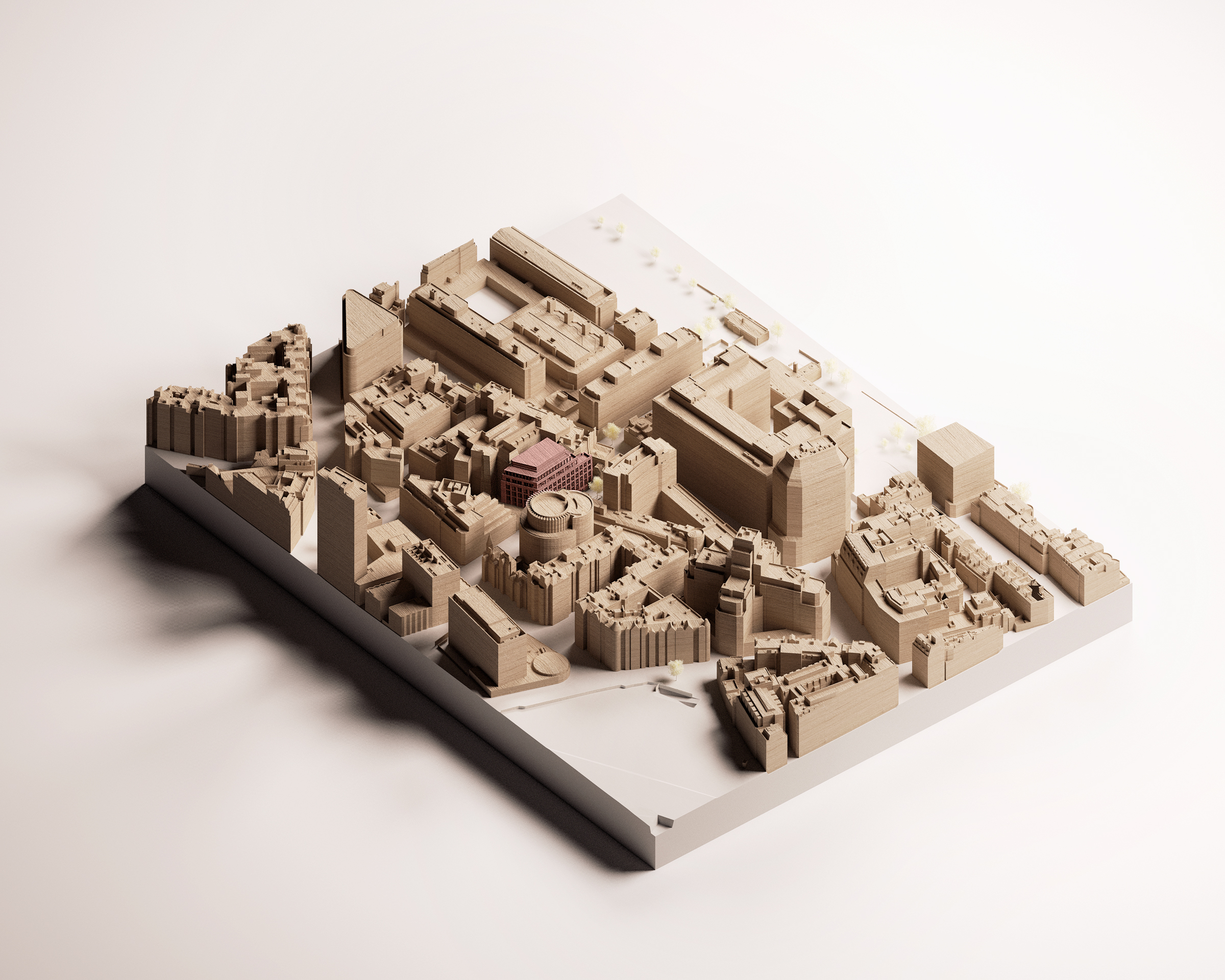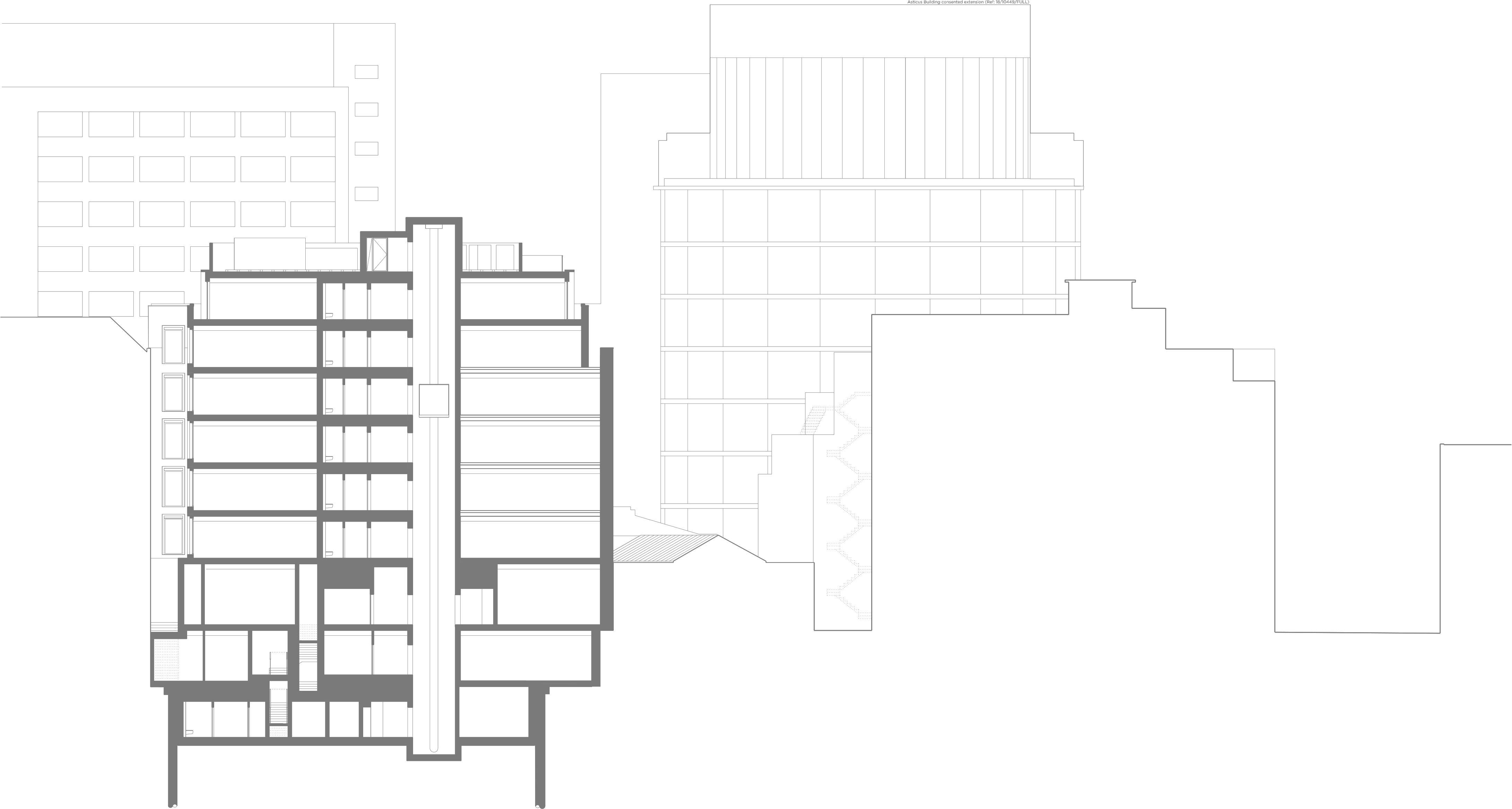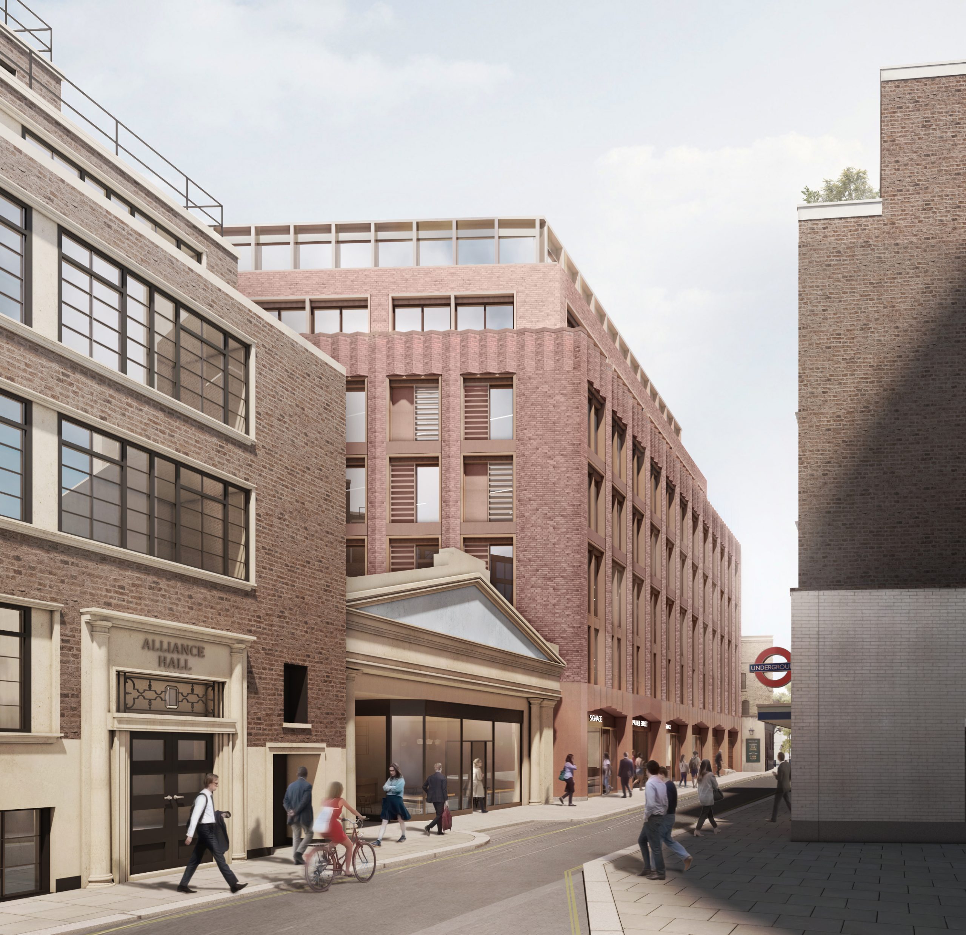
New-build offices with views over St James's Park
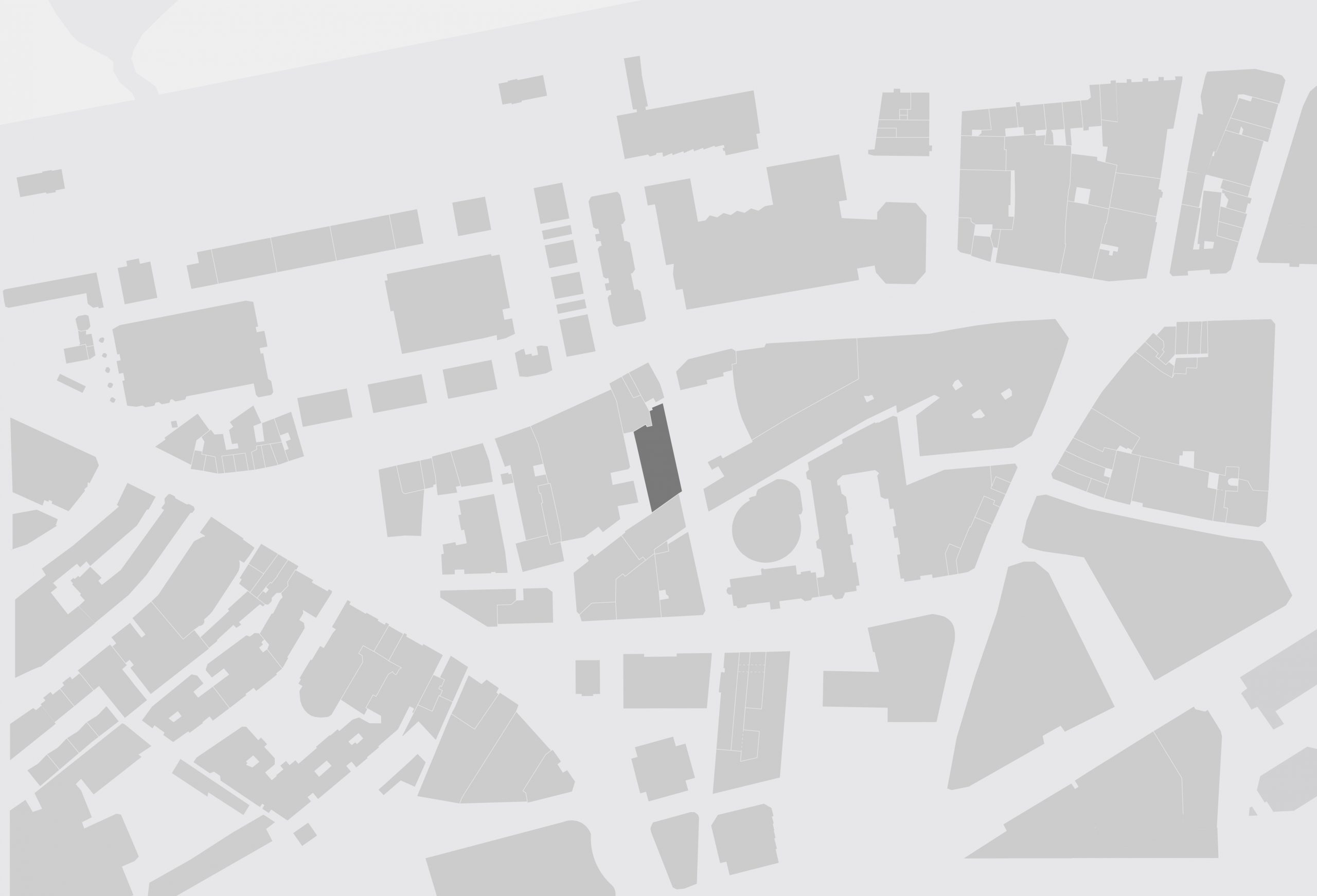
MWA have submitted proposals for the redevelopment of this SW1 site for planning permission. The scheme involves the demolition of the existing five storey building, and the construction of a new building with a basement, retail at ground and lower ground floor level and six floors of B1 office space above, increasing the gross internal floor area from 28,000sq ft to 45,000 sq ft. The design utilises setbacks at the upper floors to articulate the building form, and provide discreet tenant accessible terraces. A glazed pavilion at level six will provide extensive views towards St James’s park. A tenant accessible rooftop terrace will provide an opportunity for social interaction and quiet contemplation.
The façade comprises of a composition of warm coloured bricks and stone, graduating in tone as the building rises upwards, augmenting the reading of the setback floors. Undulating detailing to the masonry provides rhythm and interest whilst the material palette complements the surrounding buildings, providing an inviting exterior with texture and grain read at all scales. Responding to the intimate scale and active nature of the street, at the ground floor articulated stone portal openings reveal glazed shopfronts and the entrance to the office reception lobby.
