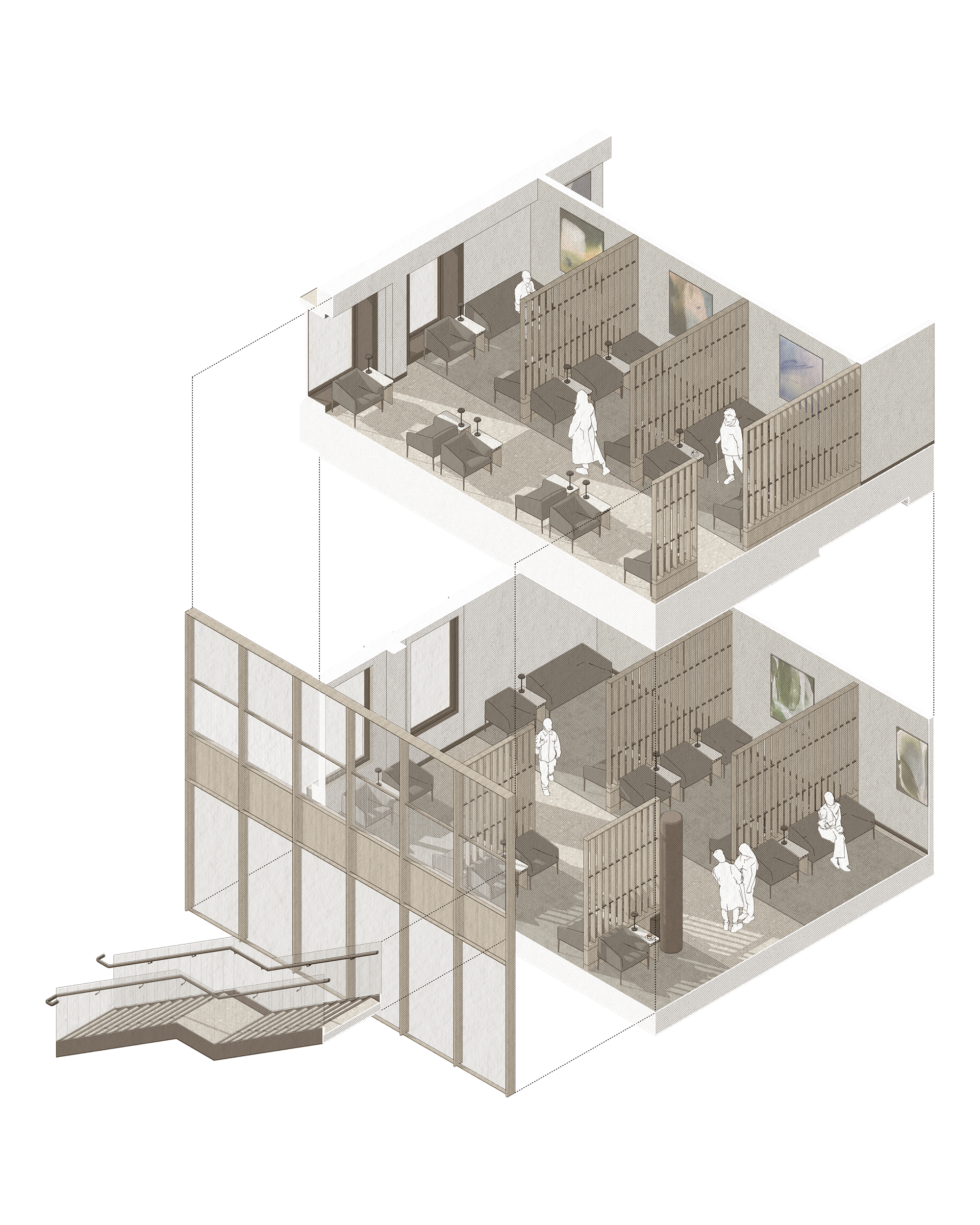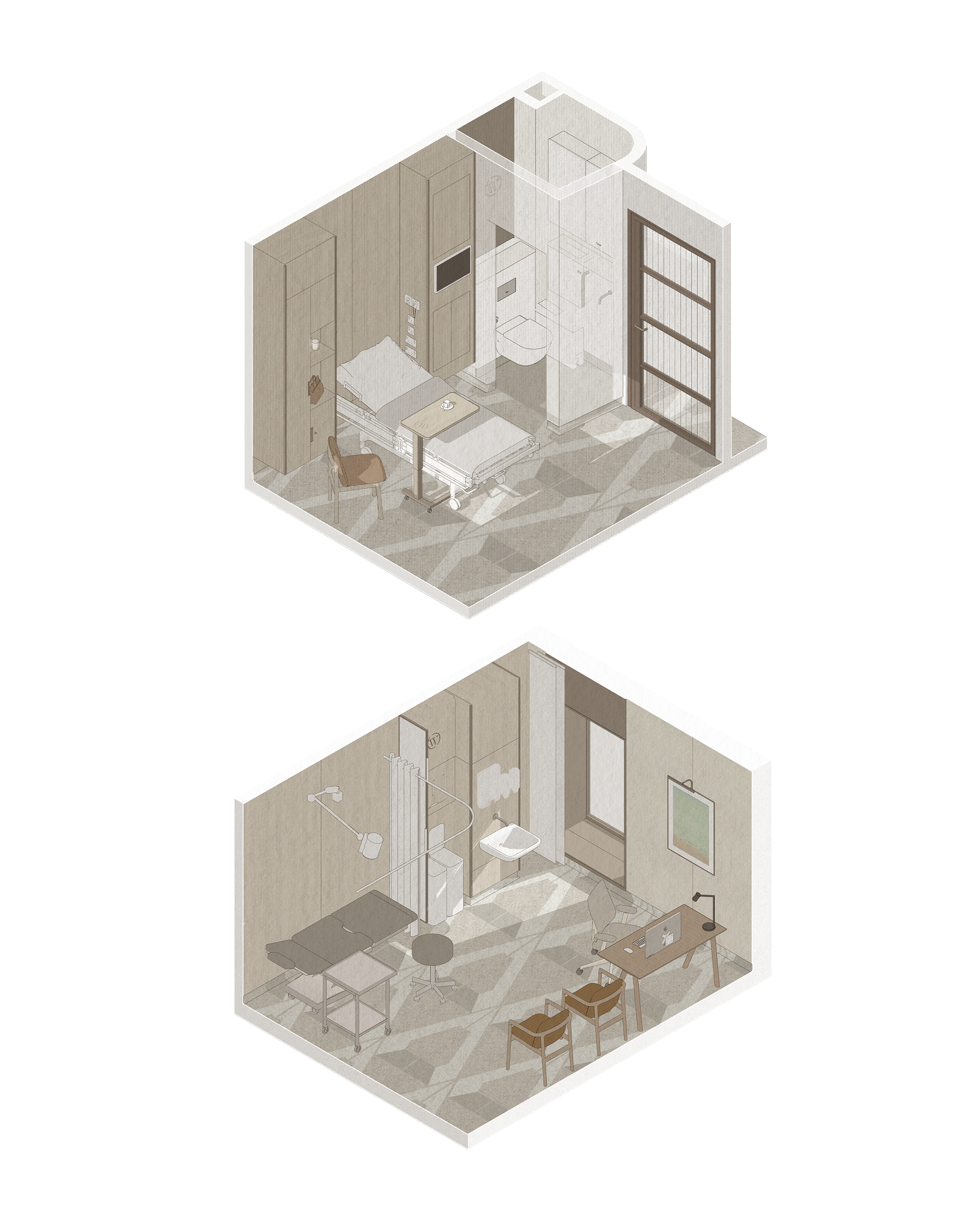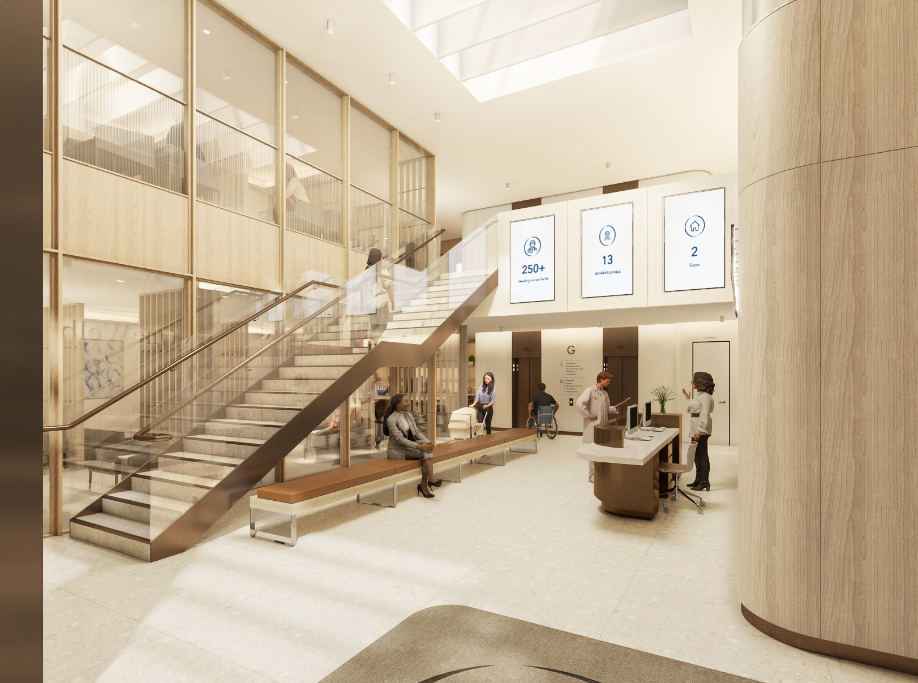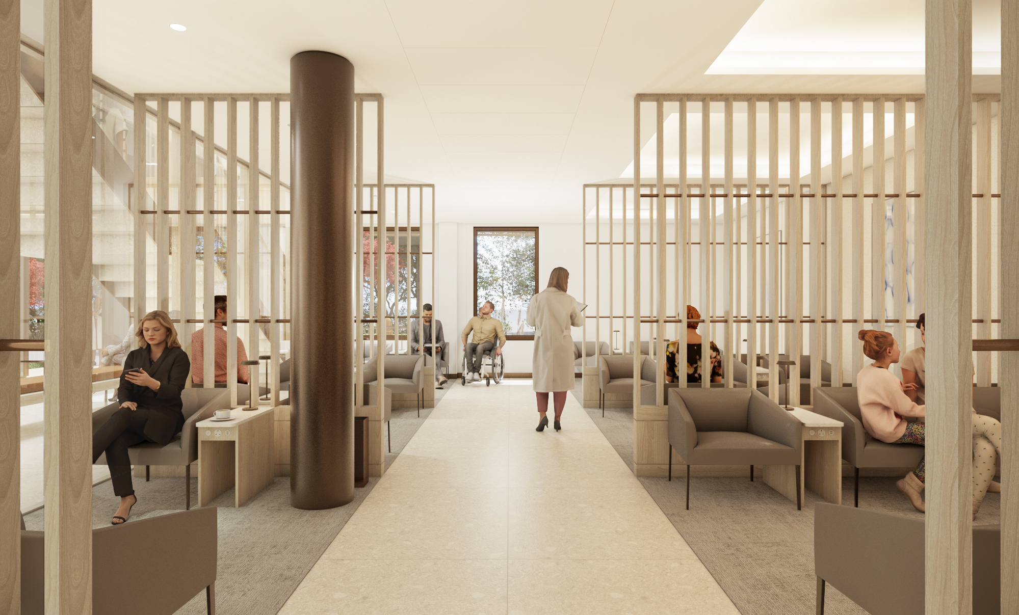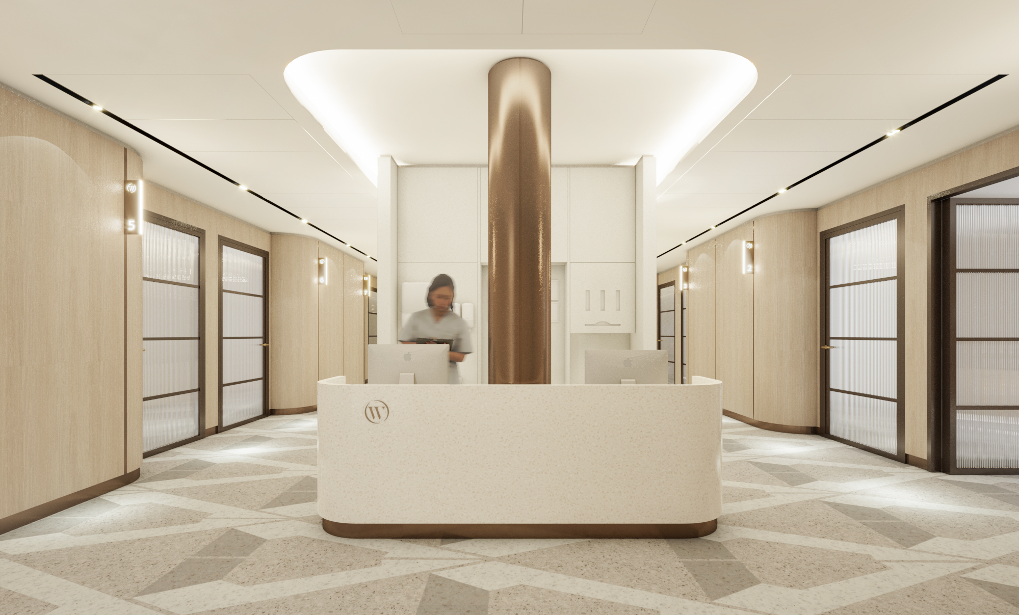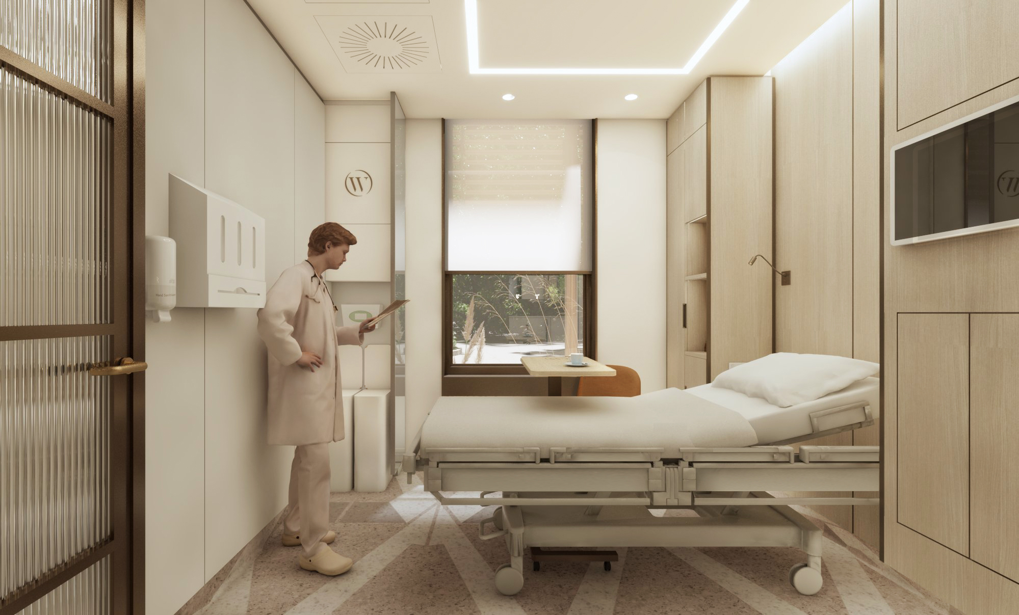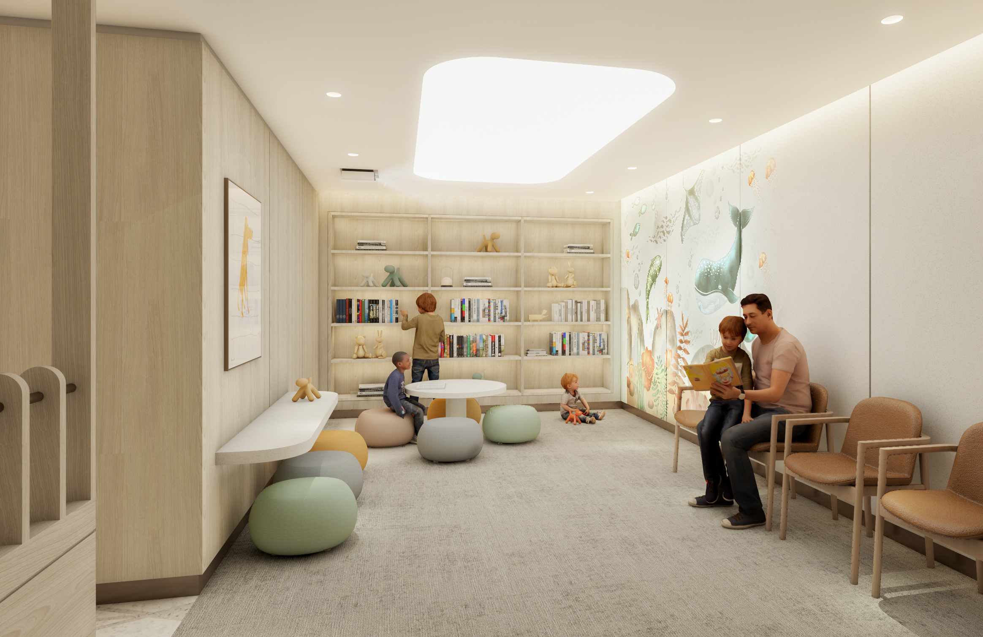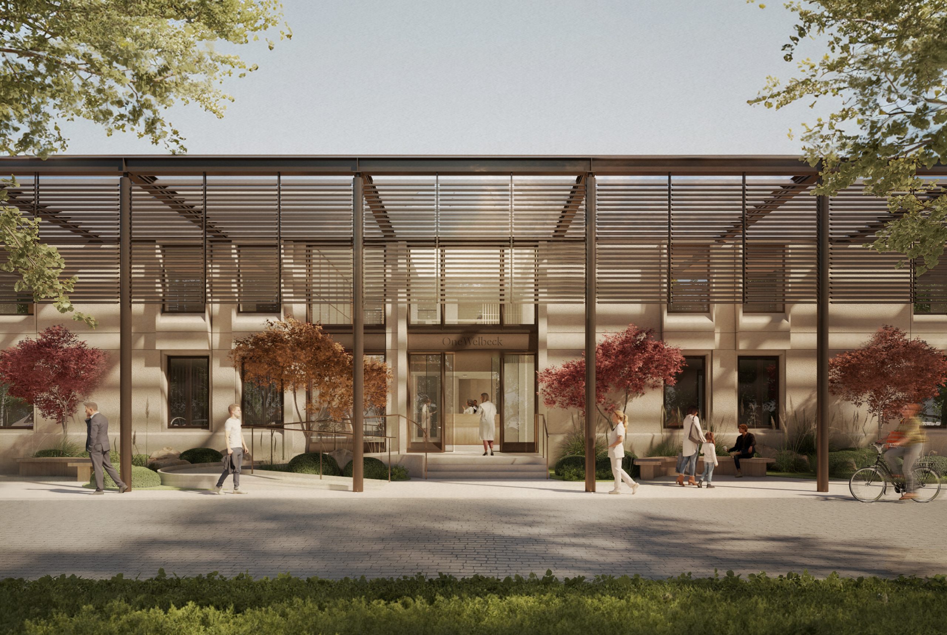
Transformative refurbishment of an existing office building into a state-of-the-art healthcare facility in Oxford
We’re excited to share that planning has been granted for the comprehensive refurbishment of an existing office building in Oxford, to create a calming healthcare environment for OneWelbeck’s new acquisition. Following our successful delivery of OneWelbeck Phase I and Phase II London headquarters, we are working closely with the client to expand and establish a unique identity that will seamlessly carry through all future OneWelbeck sites.
Key objectives:
Our commitment to innovation and precision, demonstrated in the previous phases, continues to drive this project forward.
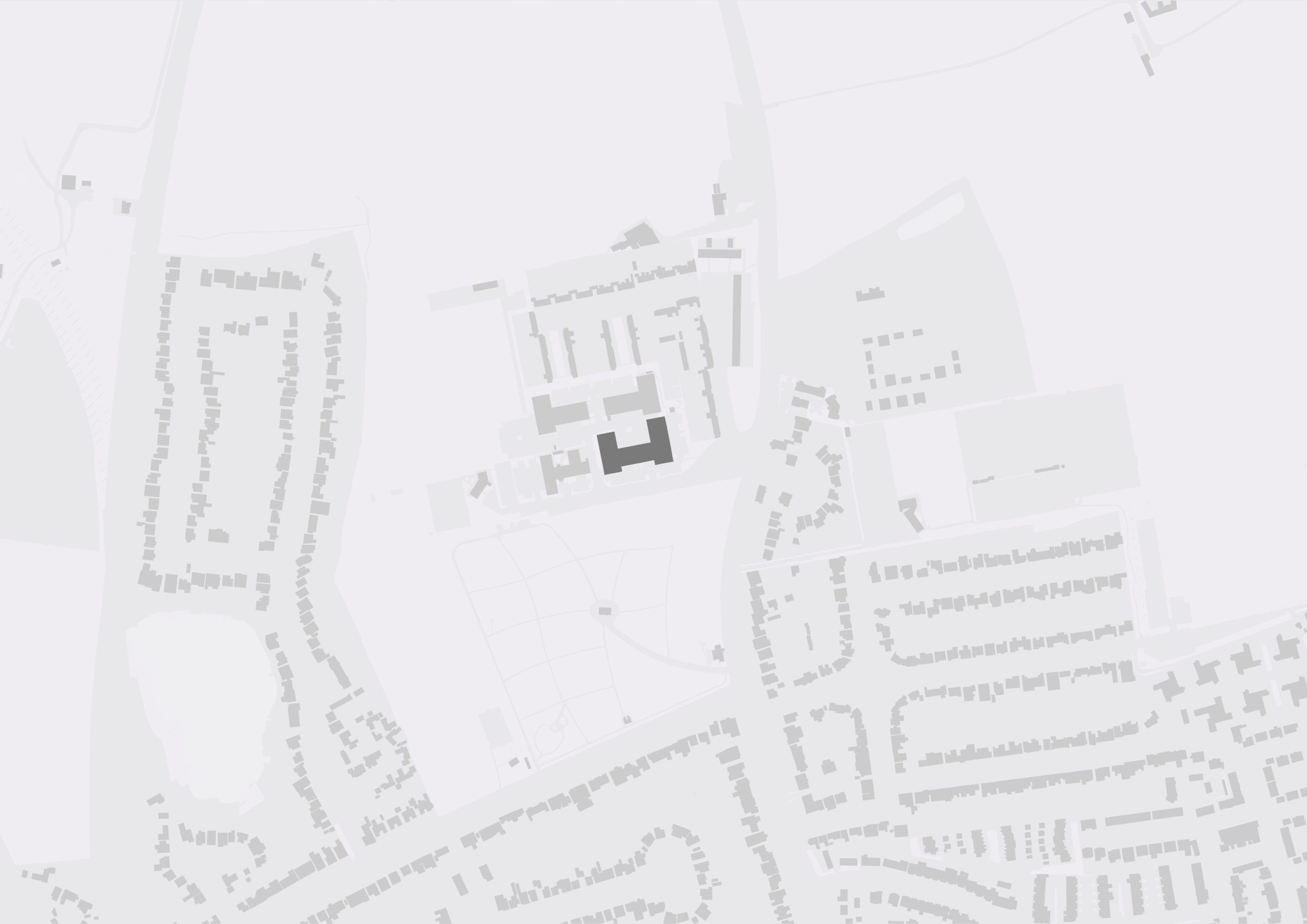
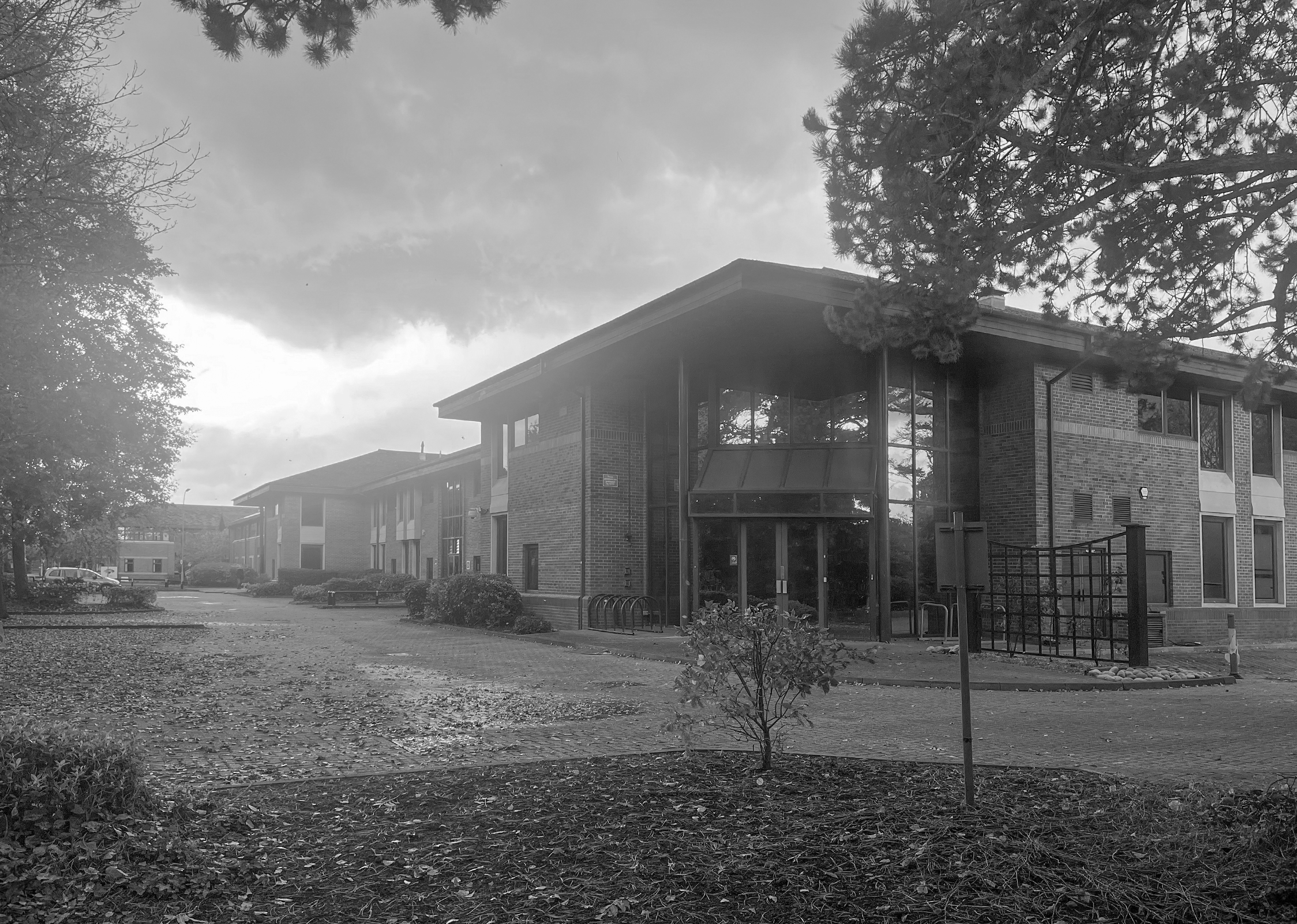
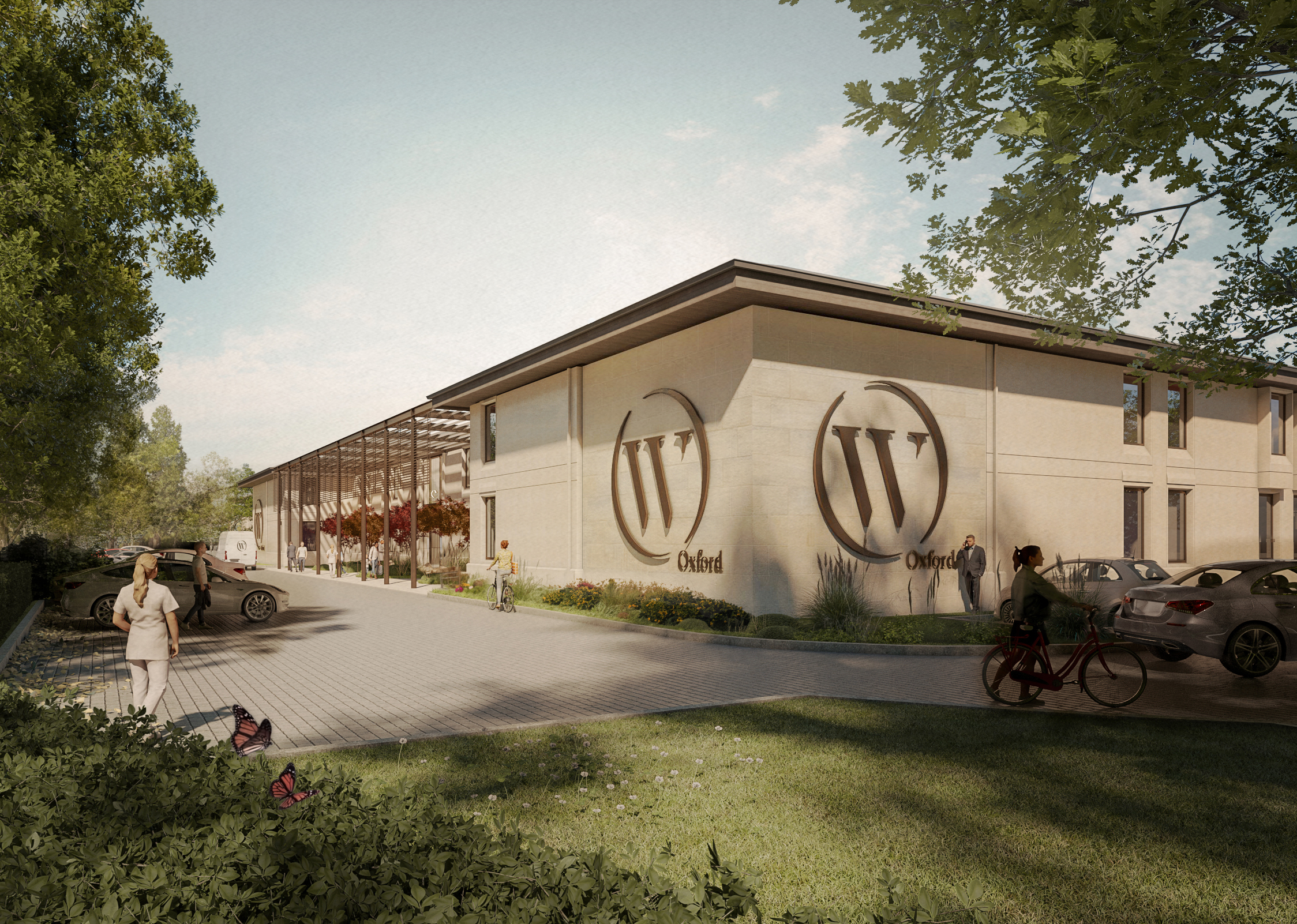
As we progressed with the design of OneWelbeck’s new healthcare centre in Oxford, we focused on creating spaces that feel calm, welcoming, and thoughtful – an evolution of the identity we established at OneWelbeck Phase I and Phase II London headquarters.
Every detail has been carefully considered to enhance the patient experience. From timber panelling to warm materials, each choice was made to ensure the interiors feel approachable and comfortable.
In the Oxford centre, we adapted OneWelbeck’s clean and modern aesthetic to reflect the local palette of materials. One key element we carried through was the bespoke geometric flooring pattern introduced in London. In Oxford, we reinterpreted it with lighter tones to complement the softer timber finishes we proposed carried throughout the spaces. The use of natural light, privacy screens, and soft furnishings further softens the clinical setting, making the space feel more personal and less formal – qualities we believe are essential in healthcare design.
Additionally, we looked to standardise key design components, ensuring they can be easily adapted and transferred to future centres. This approach not only maintains a cohesive brand identity but also allows for efficient scalability as OneWelbeck continues to expand.
