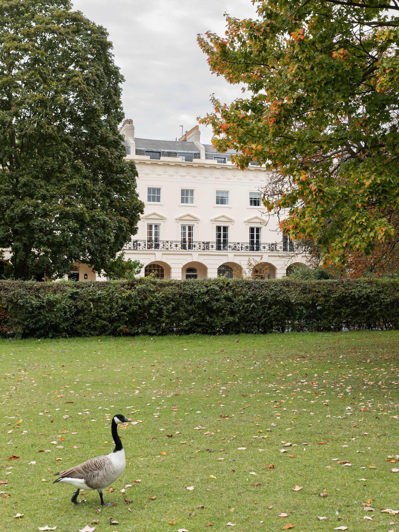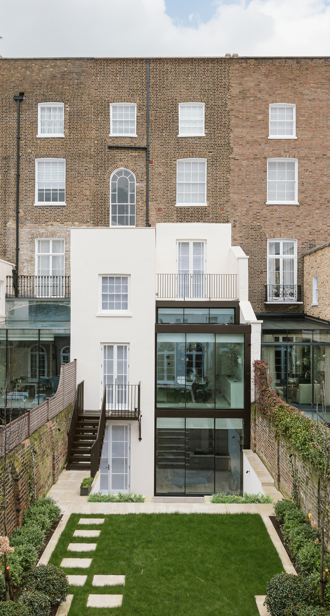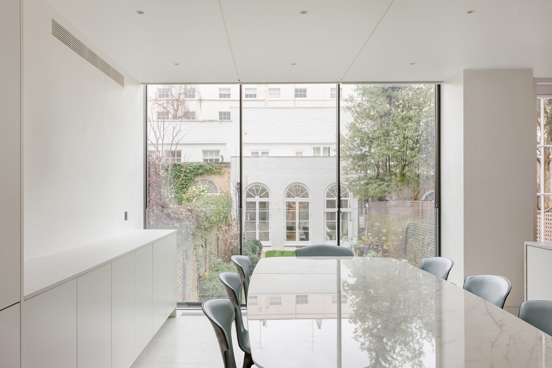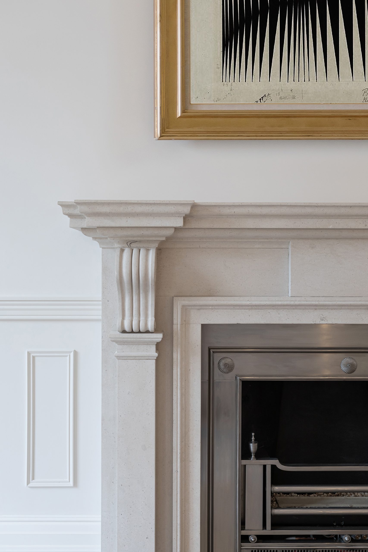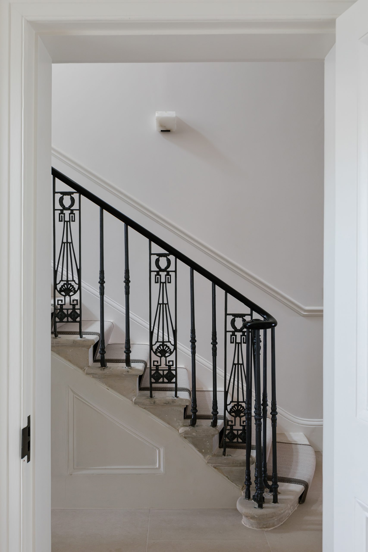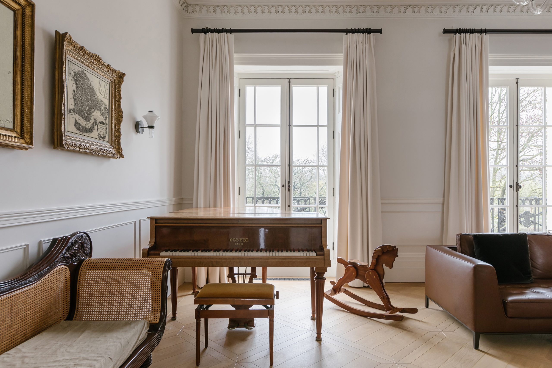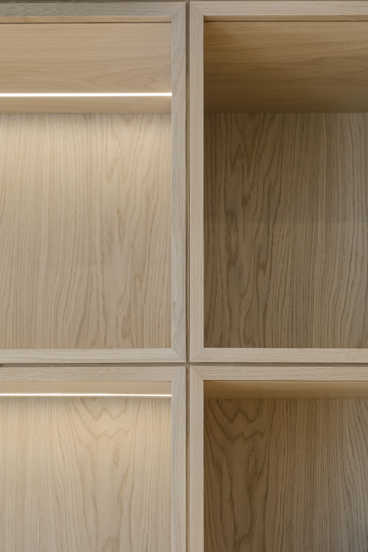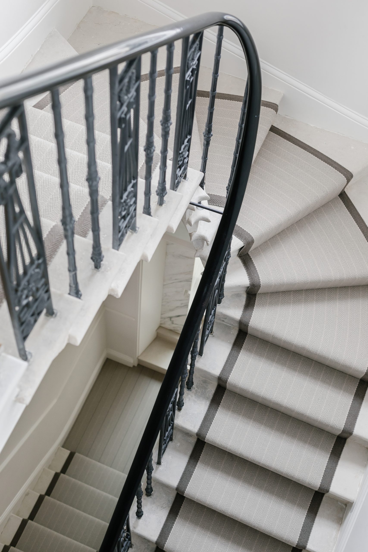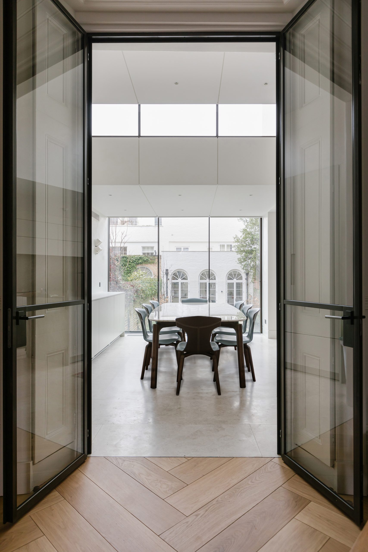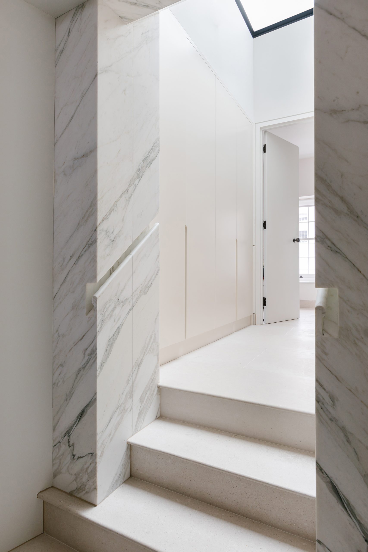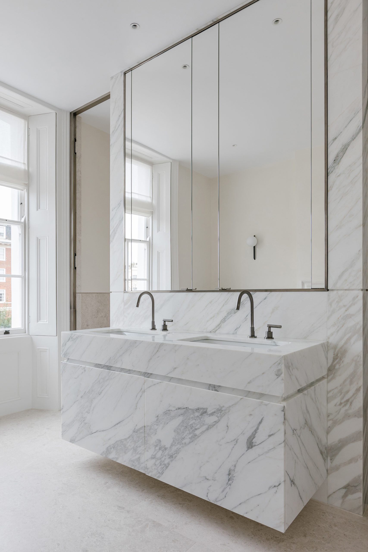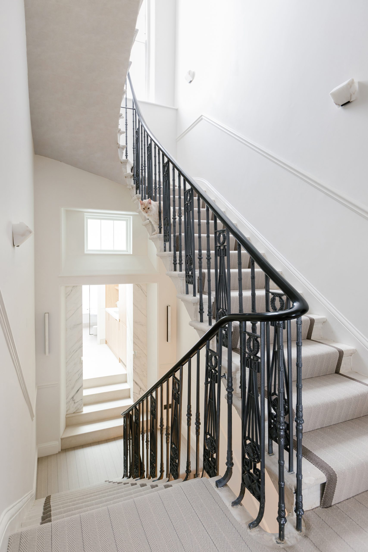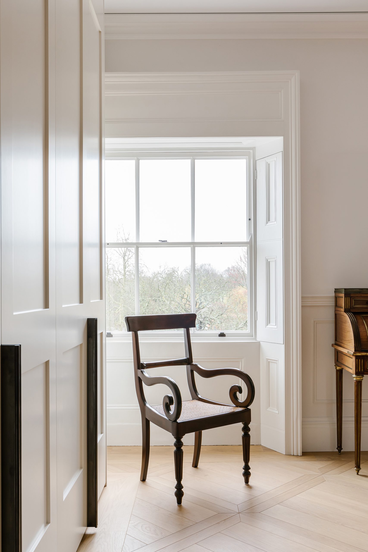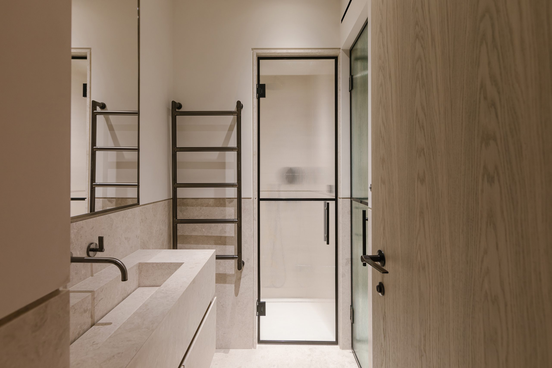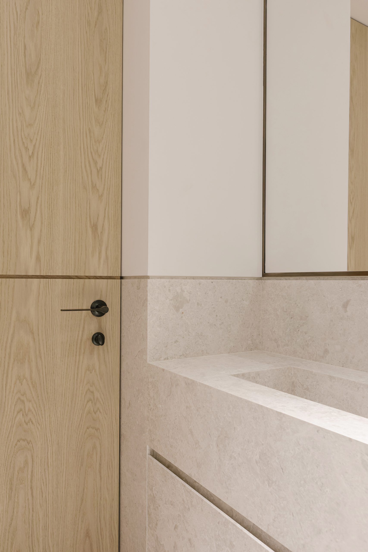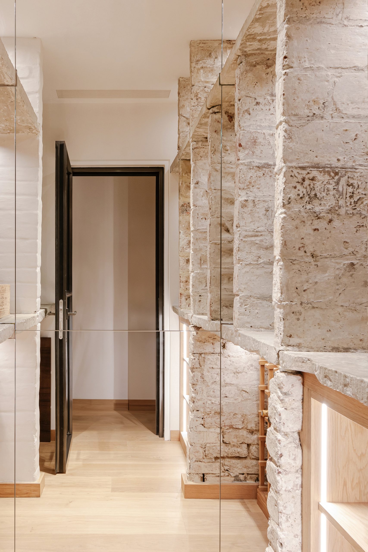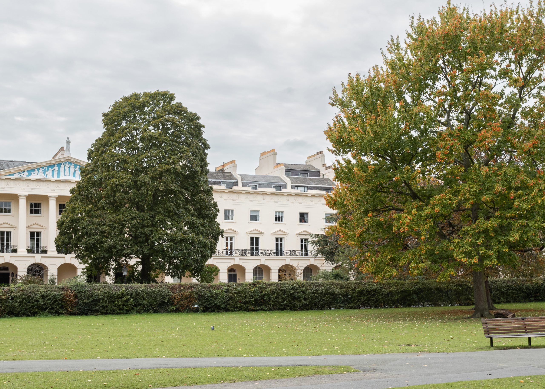
Refurbishment and restoration to a Grade I listed property on Hanover Terrace

This completed project forms part of a Grade I listed John Nash terrace in the prestigious Regent’s Park Conservation Area where we have a distinguished history of delivering architectural design and renovations. The property has a rich history and was formerly the home of science fiction novelist H.G. Wells.
MWA were approached to undertake the extensive renovation to the main house and mews building, through the consolidation of the layout and sensitive restoration of original historic features. The addition of a contemporary two storey extension, housing a Study and Kitchen/Breakfast Room was added to the rear of the property, offering views across the garden to the mews house. The new glazed rear extension was designed to enhance and reveal the historical features and appearance of the existing property. The existing closet wing has been extended to provide a Powder Room and Bar, whilst the lower ground floor layout has been reimagined to include a gym, spa and wine cellar. The renovation also includes sensitive internal alterations to accommodate a new study, gym, kitchen and breakfast area and went on to be featured in the PrimeResi Journal.
