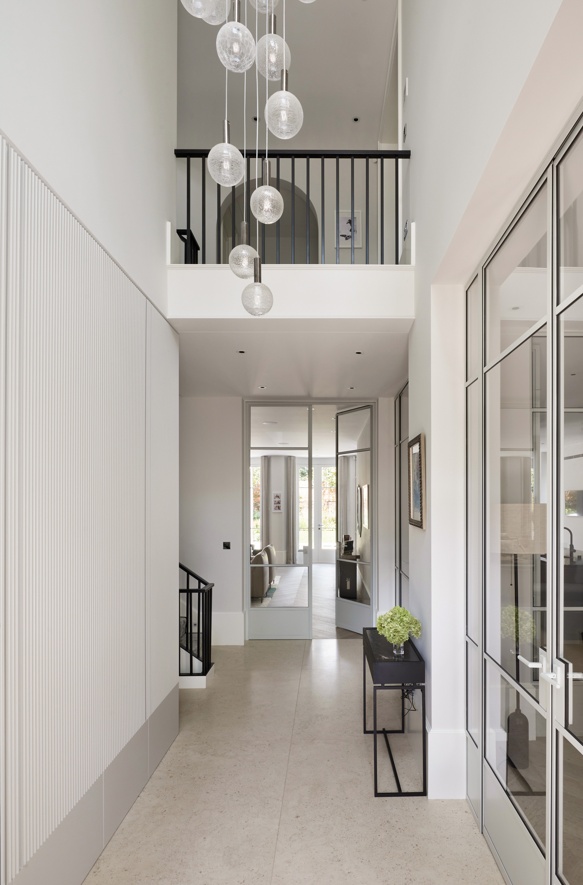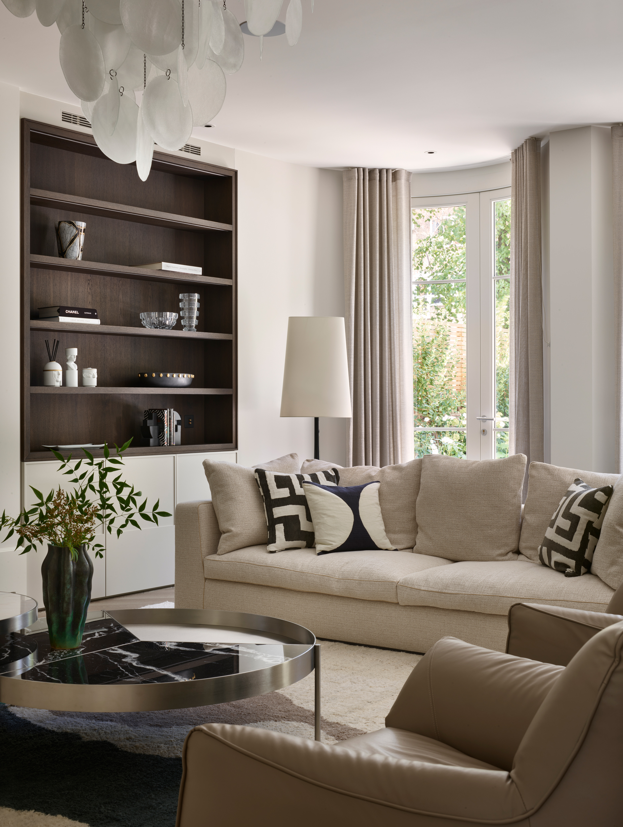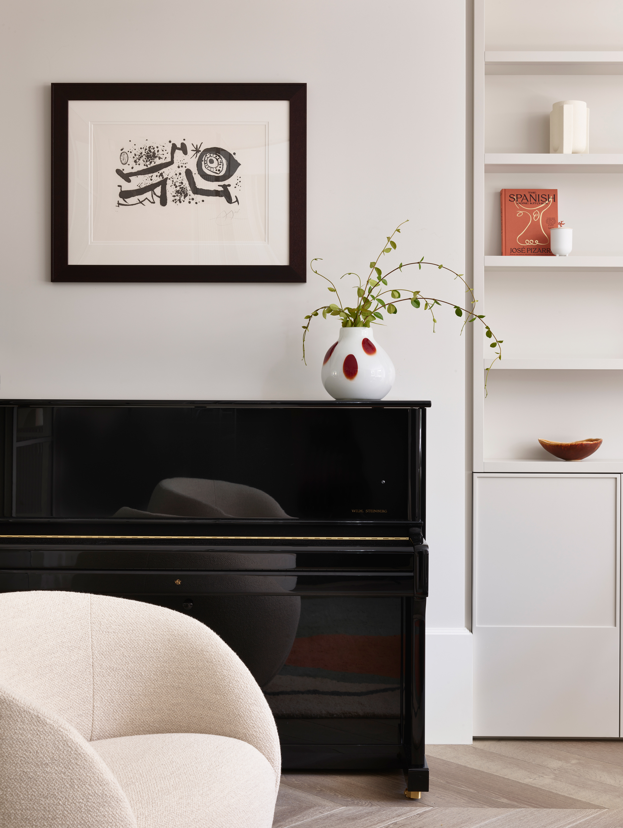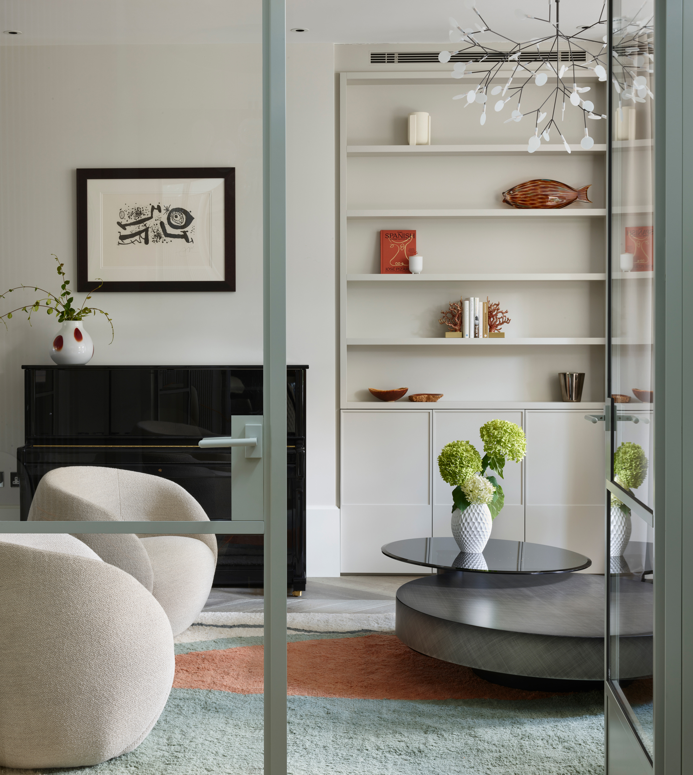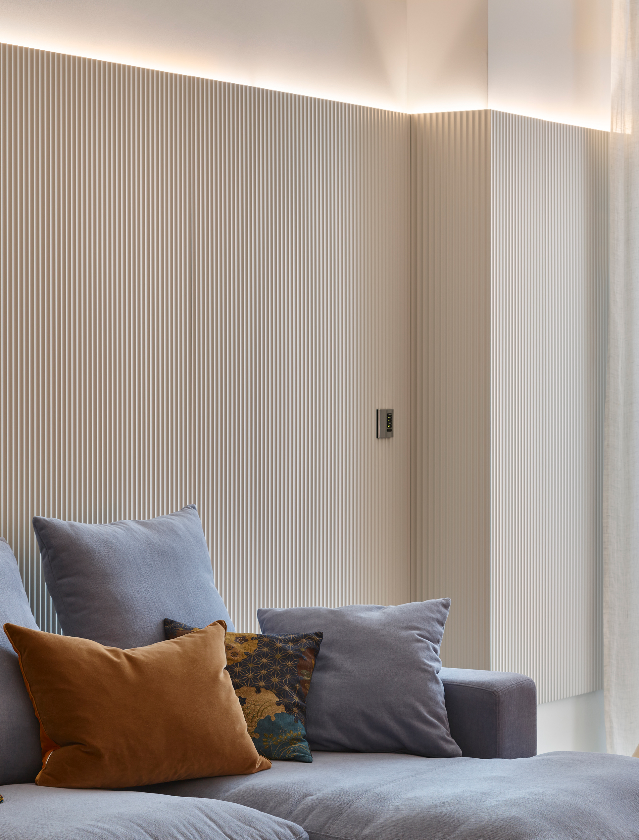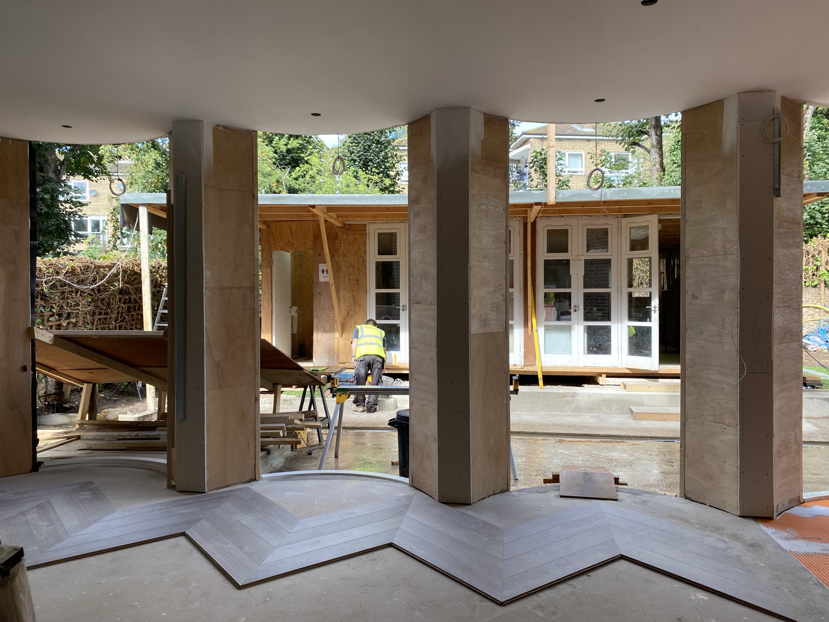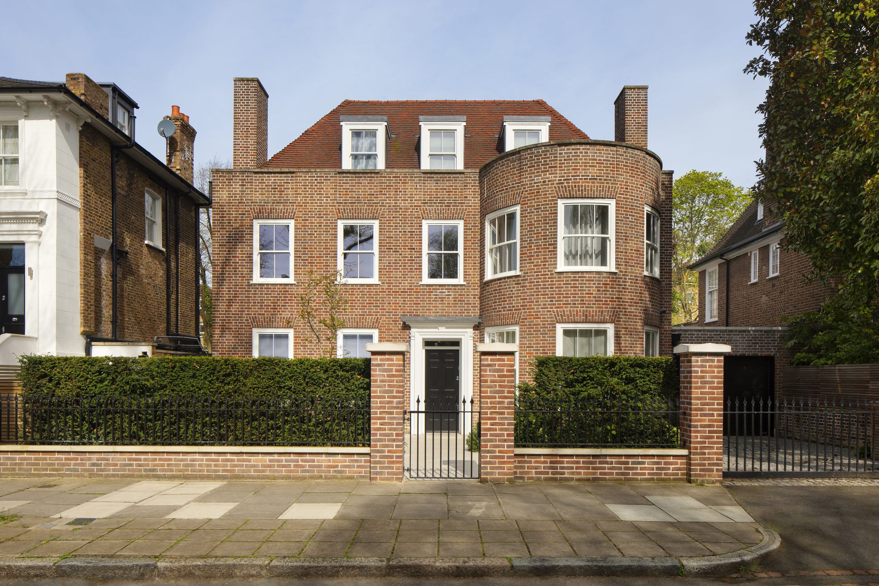
Curved bay extension and refurbishment to this St John's Wood family home on Springfield Road
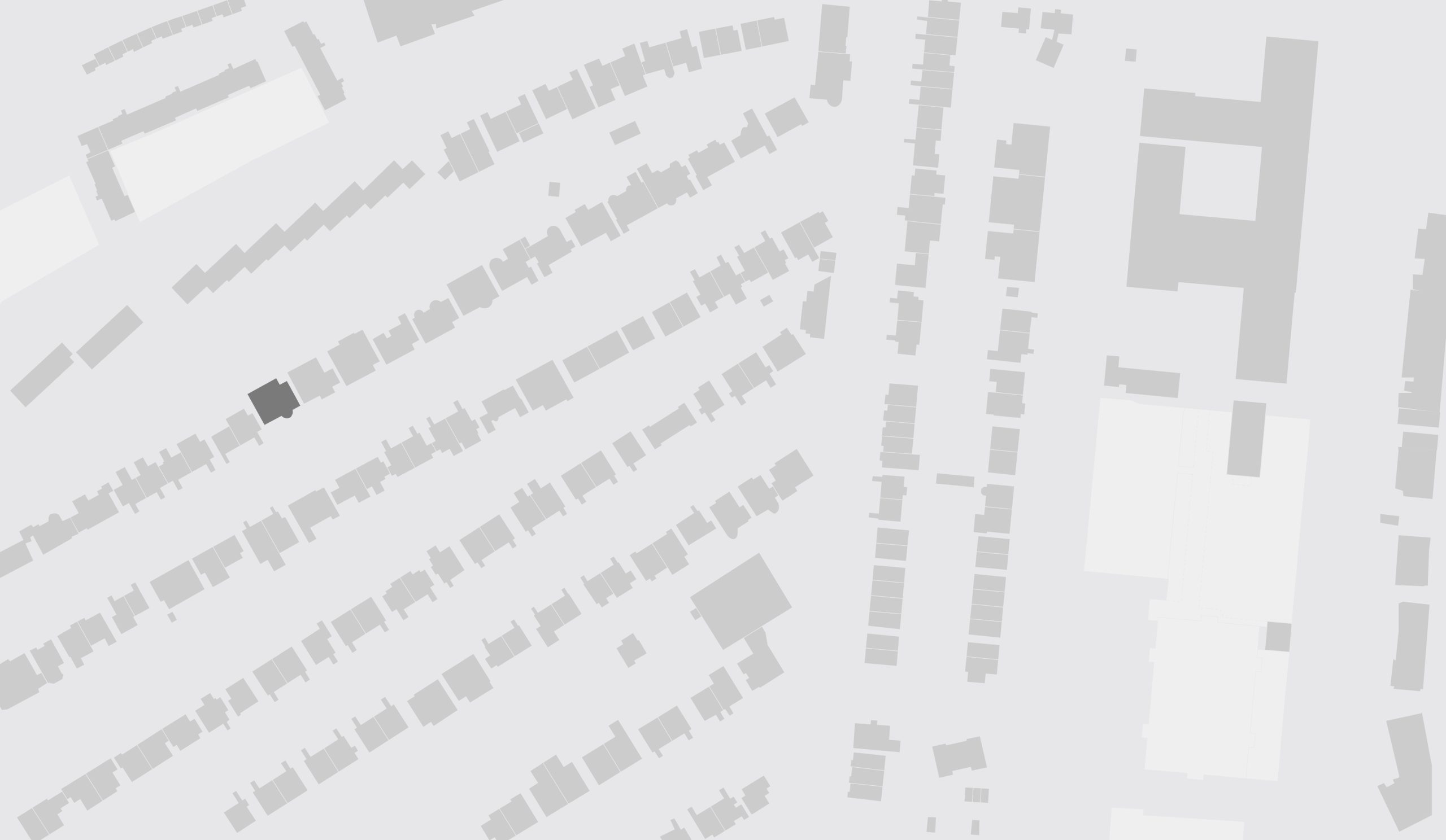
MWA were appointed in early 2019 to refurbish this family home in St John’s Wood. The site consists of a three storey villa standing in a large garden plot that provides a positive contribution to the conservation area. Our clients sought to adapt the existing dwelling to suit their growing family’s lifestyle with a new basement level under the footprint of the house and a proposed rear extension at ground floor level. As such, the design, massing and materials of the building envelope had to be carefully developed following close consideration of the surrounding character of the Eyre Estate.
The design of the rear extension utilises curved bays to articulate the building form, and to provide a discreet nod to the original plan form of the building. The decision to use a consistent material palette of warm coloured bricks, allows the undulating detailing of the masonry to provide rhythm and interest whilst complementing the neighbouring properties and in the conservation area.
Works commenced on site in January 2020. The property has increased in size from 4,115sqft to a 6,140sqft complete with a cinema, wine cellar and games room.

