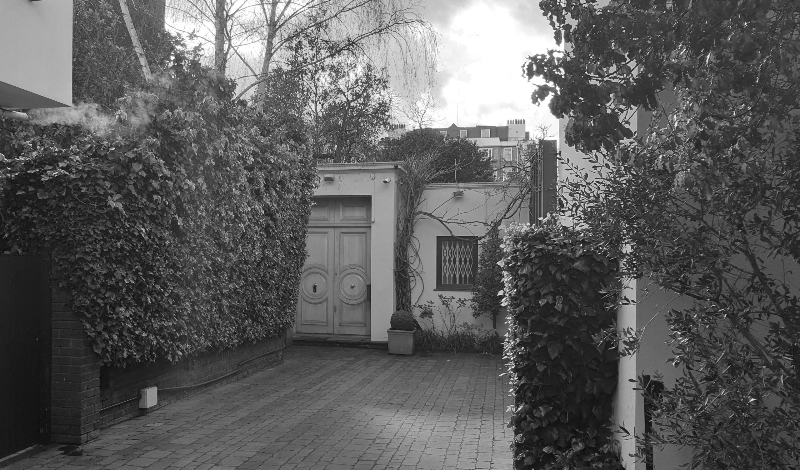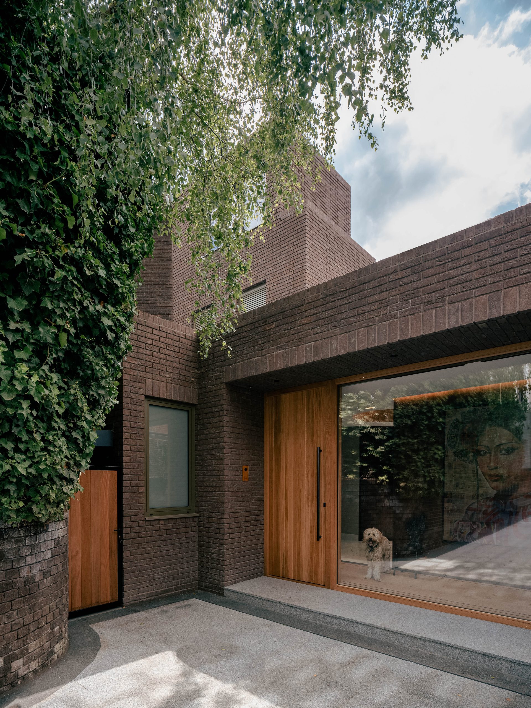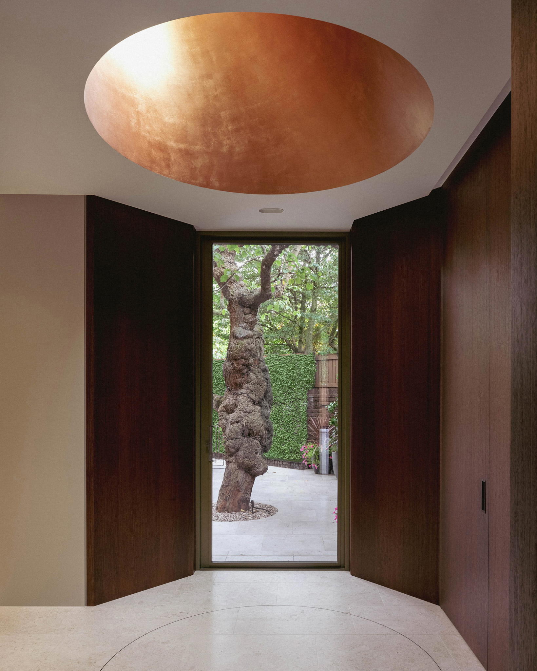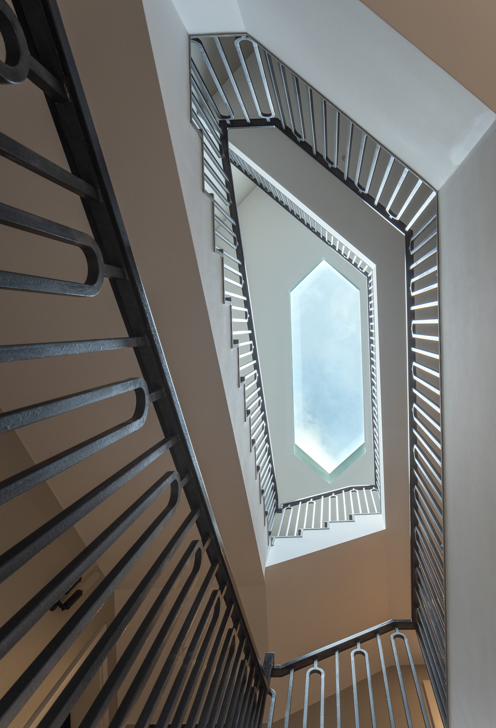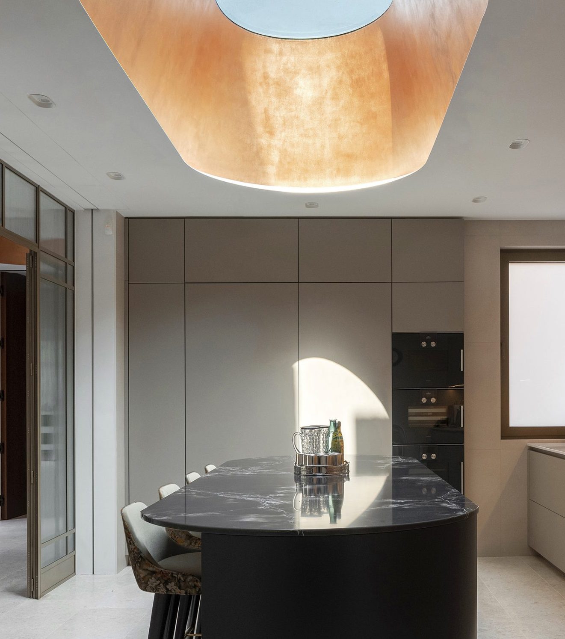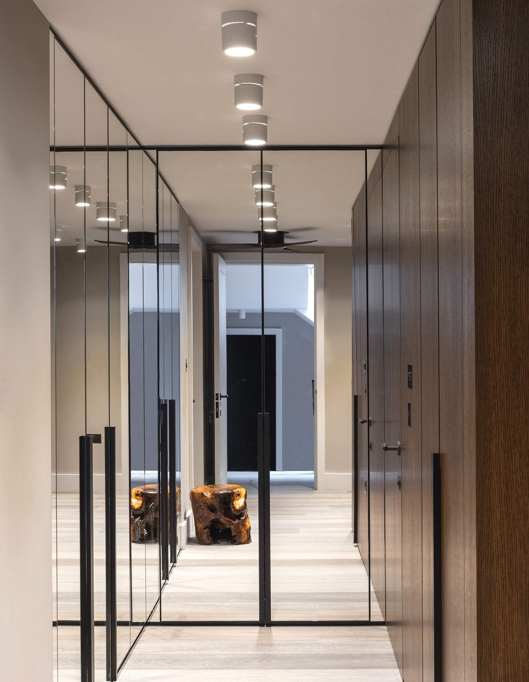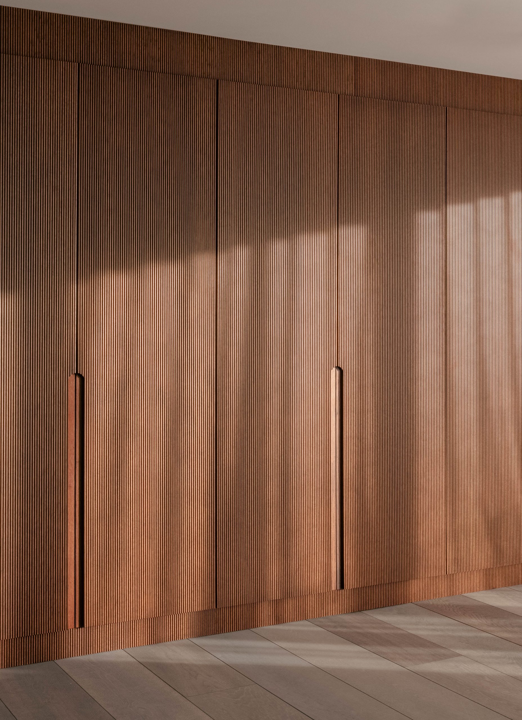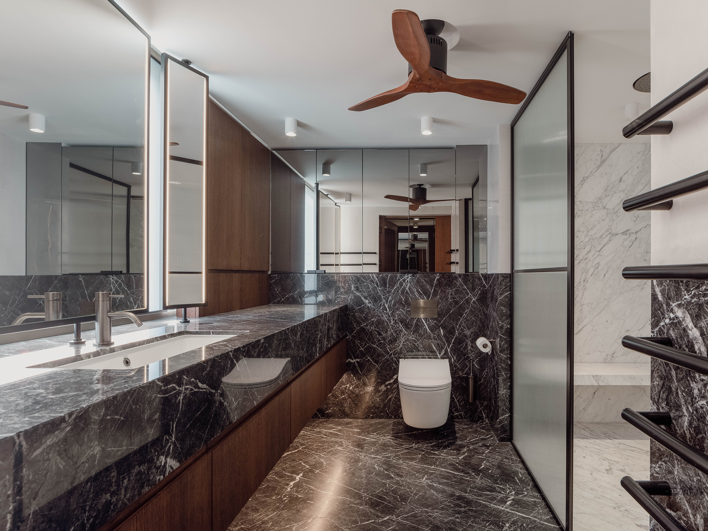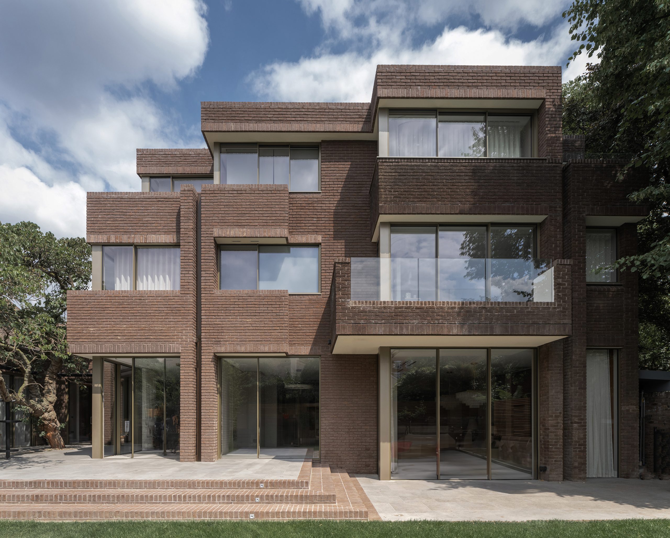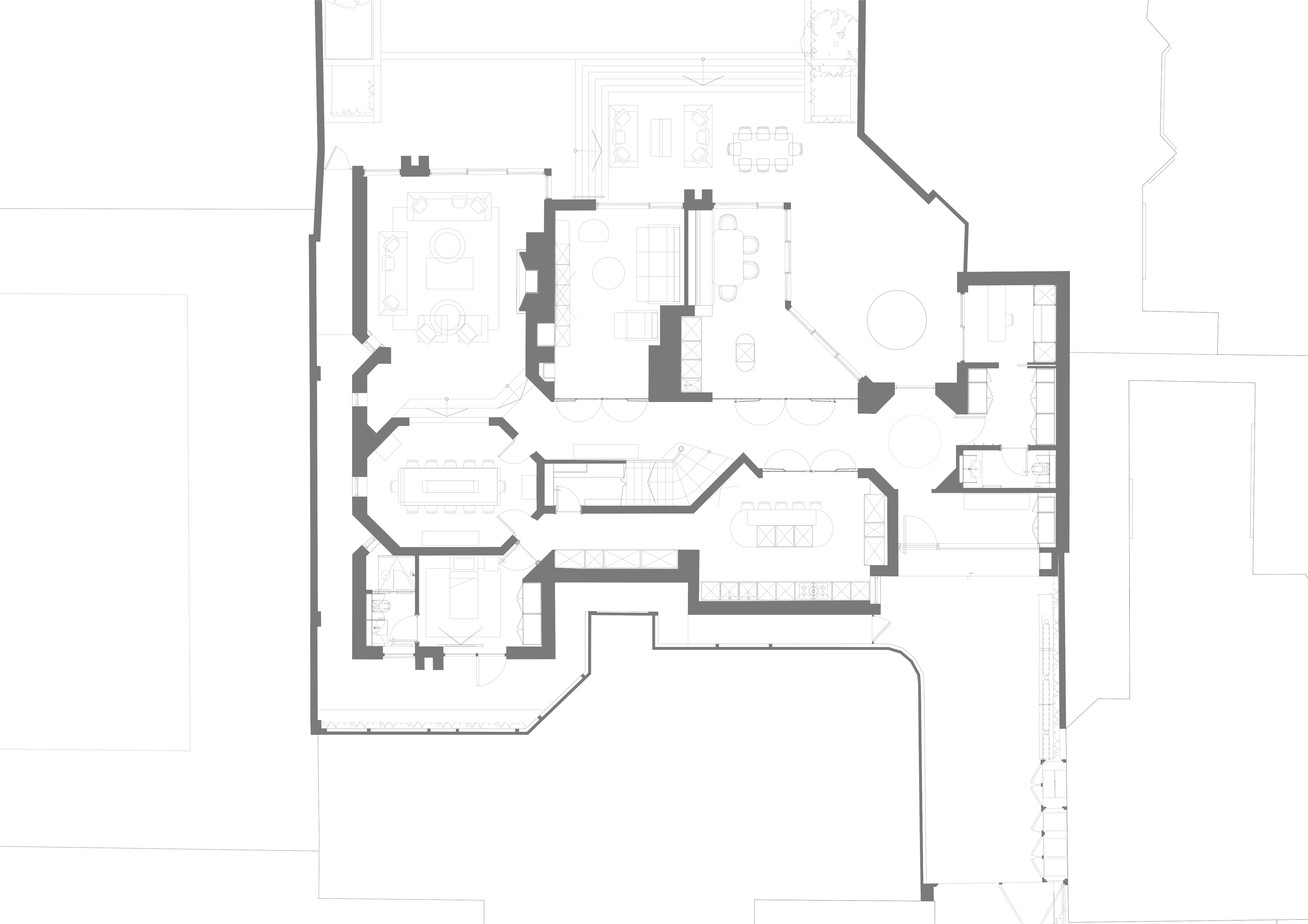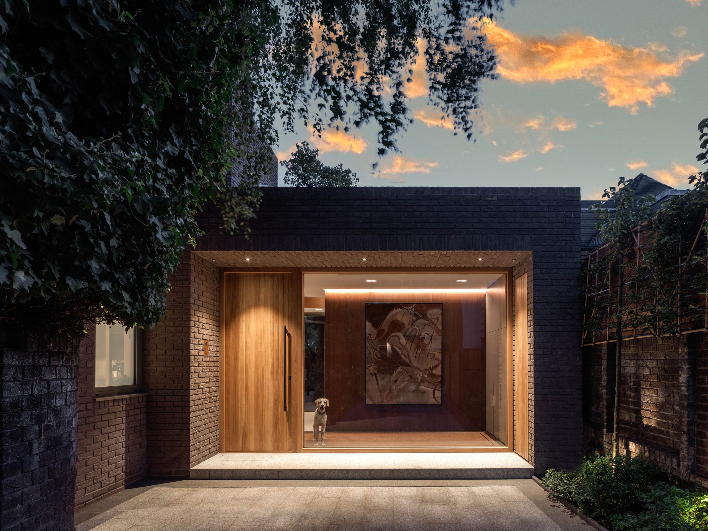
A home adjacent to Lord's Cricket Ground featuring sculptural rooflights and views onto a mulberry tree
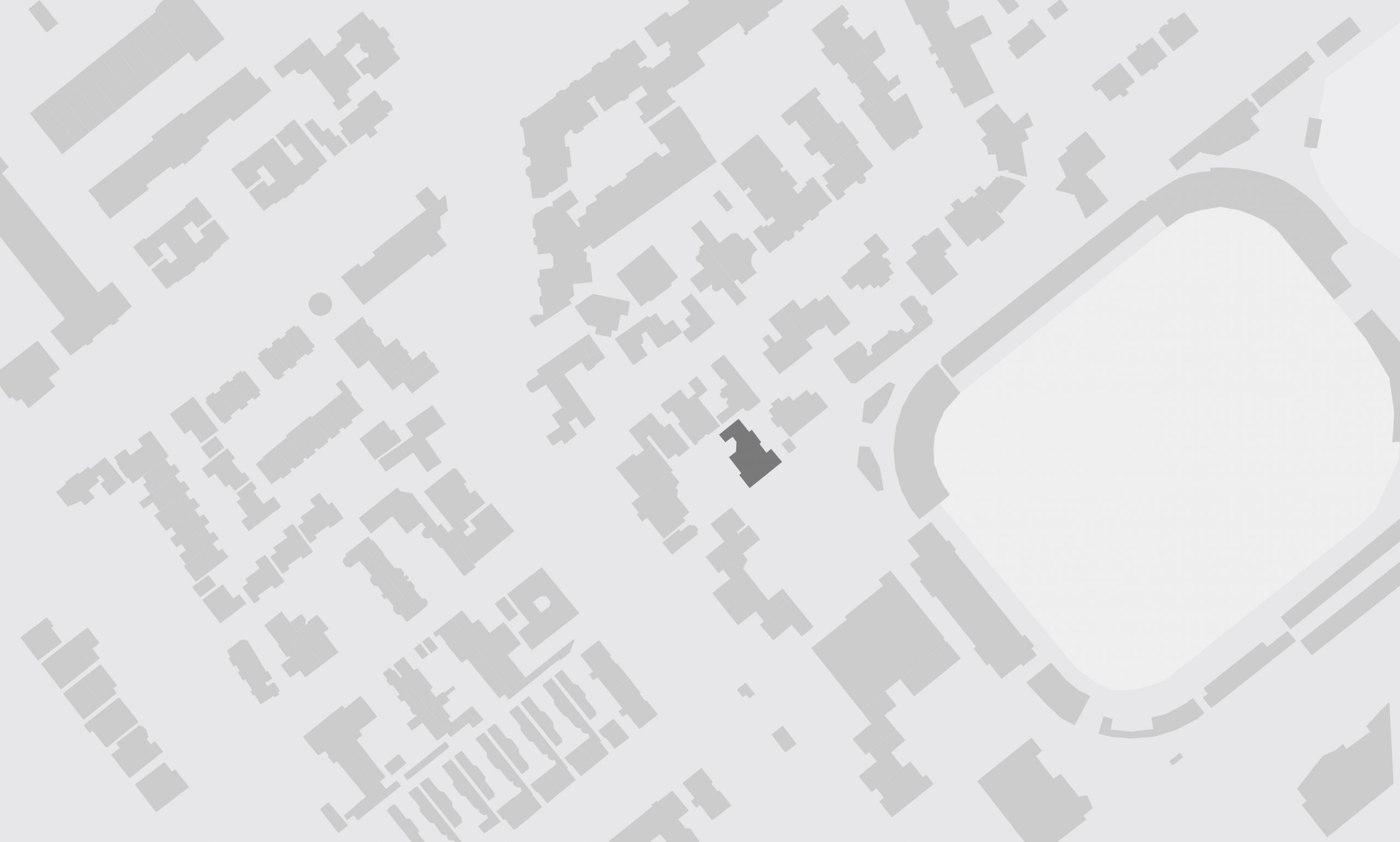
MWA have been appointed to redevelop this 1980s family home in St John’s Wood, adjacent to Lord’s Cricket Ground. Proposals include extensions at ground, first and second floor levels. The proposals allow for a full refurbishment of the existing property whilst also increasing the floor area through a series of extensions in line with a previously consented planning application. MWA have sought to rationalise the proposed extensions to sympathetically enhance the existing building. External landscaping works will ground the proposal to its context and unify the extensions.
The existing brickwork is balanced with a palette of new architectural elements consisting of stone, marble, timber veneered walls and large scale aluminium framed windows. Full height Art-Deco inspired ‘crittall-style’ doors create flexible open plan living. Sculptural roof lights with coloured aluminium reveals are designed to create natural light-filled spaces. Directed views of the protected Mulberry Tree within the external terrace space helped inform the spatial layout of the proposal.
