Marek Wojciechowski Architects has a strong reputation for delivering high-quality listed building projects, particularly for high-end clients in London and across the UK. With extensive experience in designing, restoring, and renovating listed properties, we understand how to balance historical preservation with modern requirements.
Expertise in Listed Building Architecture
Our experience in listed building architecture means we understand the challenges that come with working on protected buildings. Listed status comes with strict regulations, and we are well-versed in the requirements set by local councils and heritage bodies like Historic England. We make sure every project follows these rules while maintaining the integrity of the building. Clients come to MWA because they trust us to handle this complexity.
Quality and Attention to Detail
Listed buildings require a considered approach. We work with skilled craftspeople to ensure that traditional materials and methods are used where necessary, keeping the building’s original character intact while introducing modern conveniences. For clients who want to preserve the history of their property, we ensure that every project meets high standards while making the building practical for modern living.
Navigating Local Council Regulations
Listed buildings require careful management of planning approvals and coordination with heritage authorities. We have extensive experience in securing permissions, particularly in London’s most sensitive areas, and work closely with local councils and conservation officers to keep projects moving. Our knowledge of the process allows us to anticipate challenges and handle them efficiently.
A Trusted Partner in Listed Building Architecture
MWA’s understanding of heritage preservation, attention to detail, and ability to manage complex regulations make us a trusted choice for listed building projects. We have a track record of delivering successful restorations and renovations, ensuring that each building’s historical significance is protected while making it work for modern use.
For those looking to restore or adapt a listed building, Marek Wojciechowski Architects offers the experience and expertise needed to deliver a well-executed project.
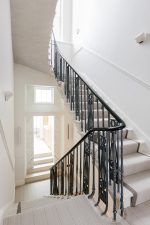
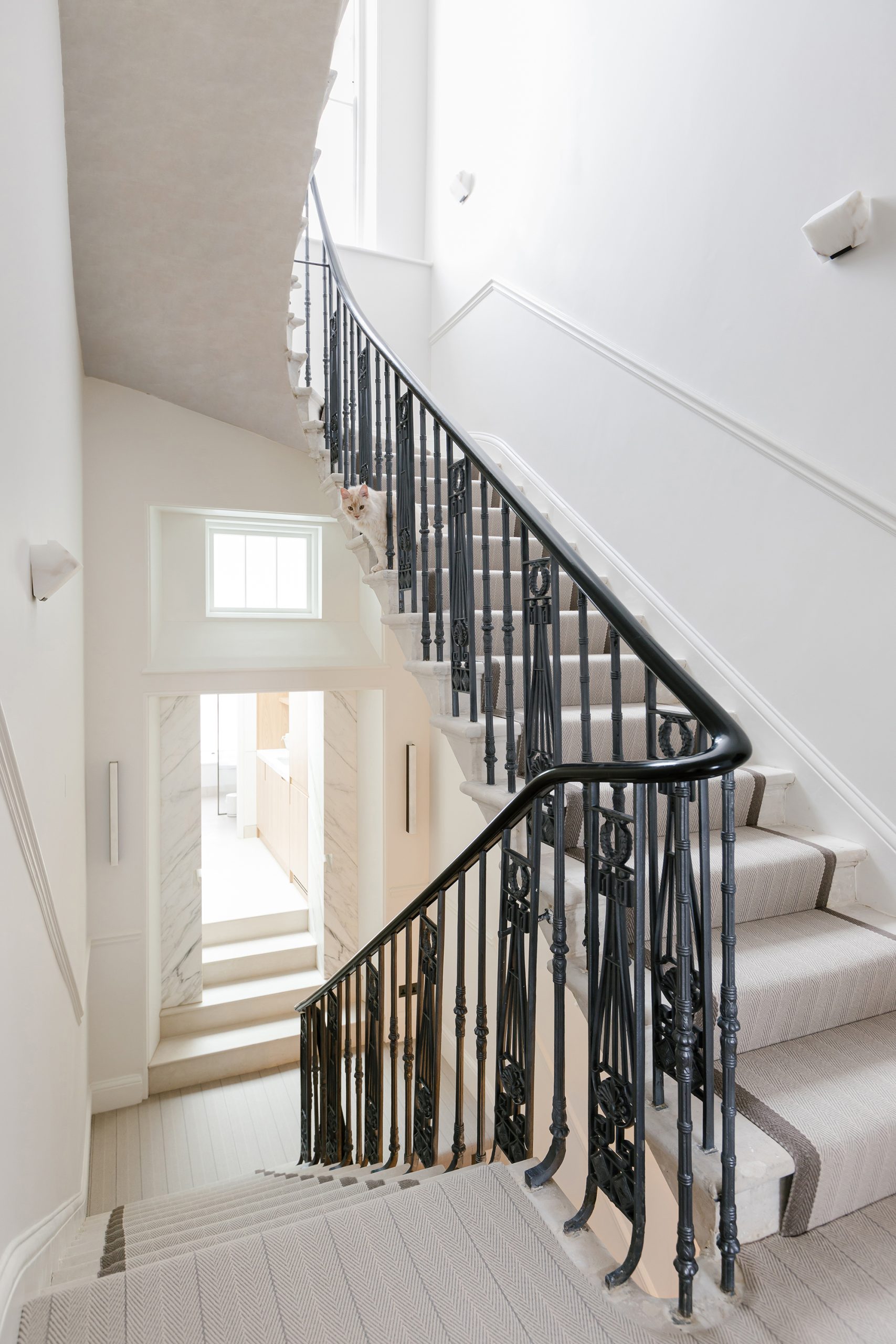
Listed building architecture refers to the specialised design and renovation of buildings that are legally protected due to their historical, cultural, or architectural significance. In the UK, they are classified into Grade I, Grade II*, and Grade II, each with varying levels of protection. Any alterations must meet strict heritage guidelines to preserve their character while accommodating modern use.
Balancing Preservation and Adaptation
Working with listed buildings requires a careful balance between maintaining historical integrity and ensuring functionality. This often involves using traditional materials and techniques to retain authenticity while integrating contemporary requirements such as heating, insulation, and lighting in a way that remains sensitive to the original fabric of the structure.
Navigating Regulations
Another essential element is the need for compliance with local heritage authorities, such as Historic England, which governs the protection and modification of listed buildings. Architects must navigate complex regulations and seek permissions for any changes, even seemingly minor ones, to ensure the building’s historical value is not compromised.
A Specialist Approach
Unlike new-build or commercial projects, listed building architecture prioritises restoration over reinvention. Design flexibility is often constrained by the need for period-appropriate materials and construction methods, requiring a considered approach that blends craftsmanship with innovation. Collaboration with conservation officers and heritage specialists is integral to ensuring that each intervention respects the building’s legacy while securing its future.
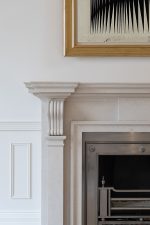
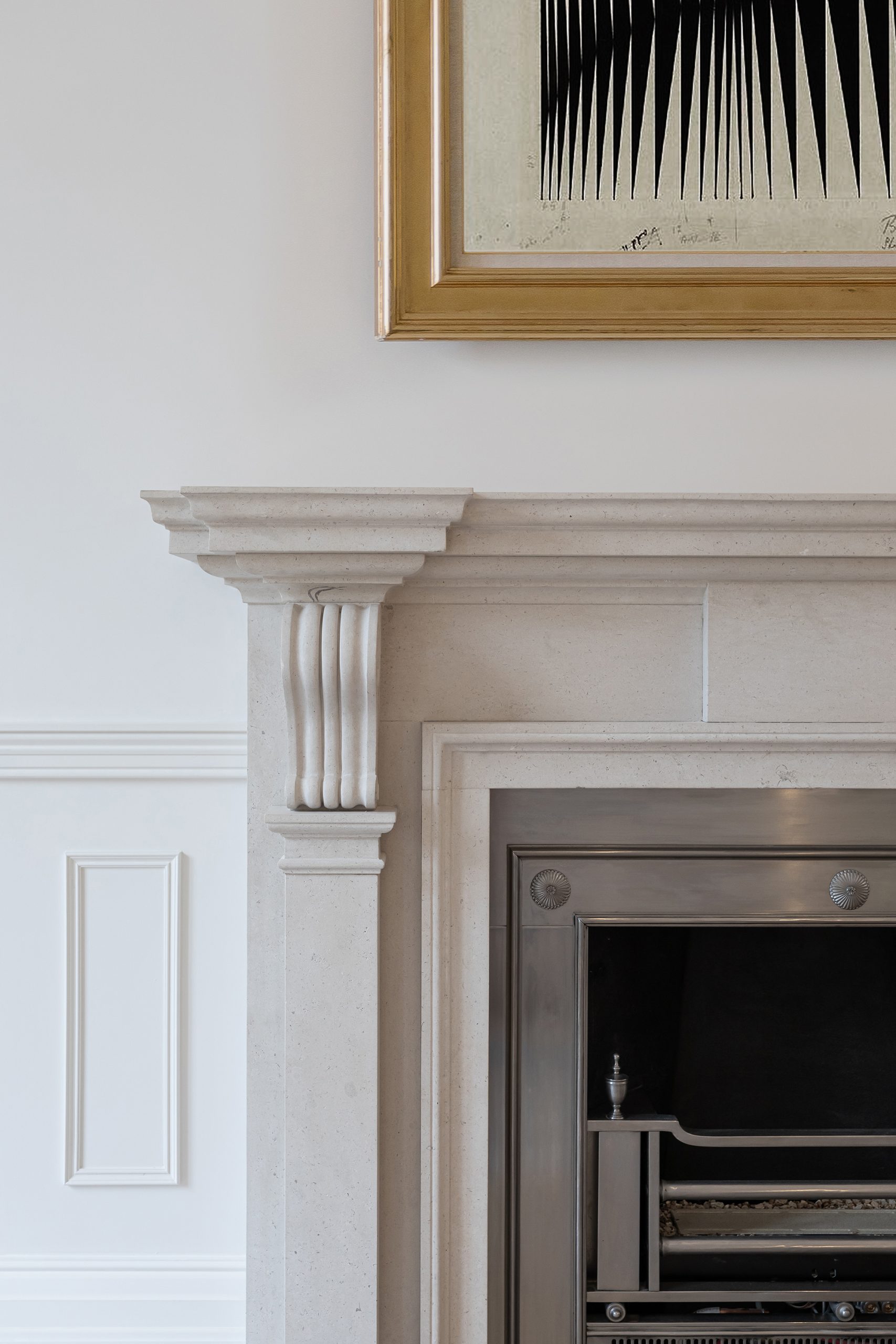
This completed project forms part of a Grade I listed John Nash terrace in the prestigious Regent’s Park Conservation Area. The property has a rich history and was formerly the home of science fiction novelist H.G. Wells.
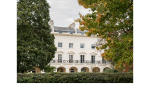
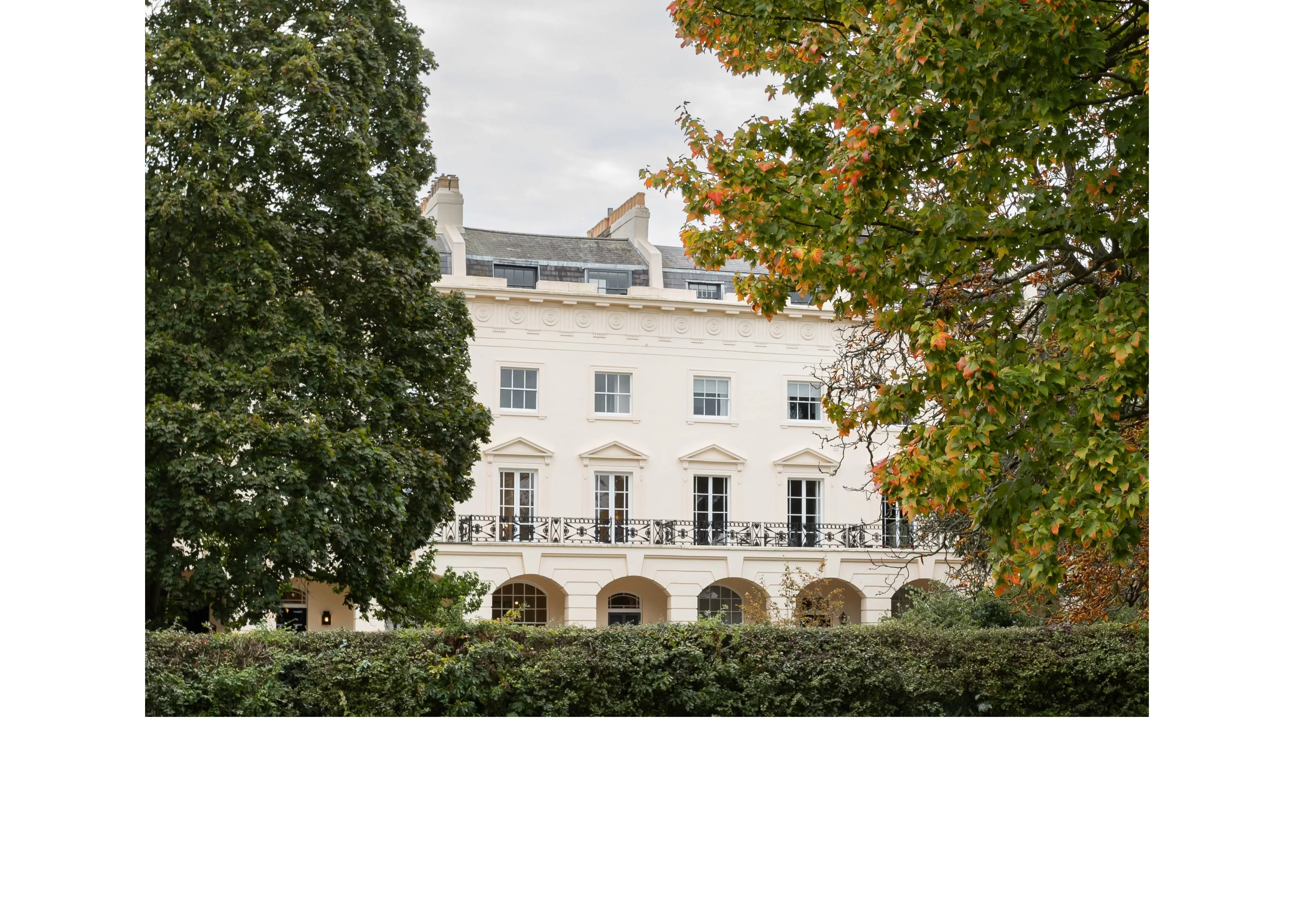
The Diorama is the last remaining building of its kind, and was originally built behind a John Nash Terrace to house an early French theatre concept which became a precursor to motion picture. Granted unanimous planning approval, our design proposals aim to respect and enhance the properties’ historic importance through the reinstatement of the former rotunda space which housed the theatre’s audience on a rotating platform. The proposals look to convert two buildings which flank either side of the historic diorama entrance, back into single family homes with the Diorama space becoming high quality office space.
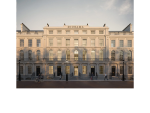
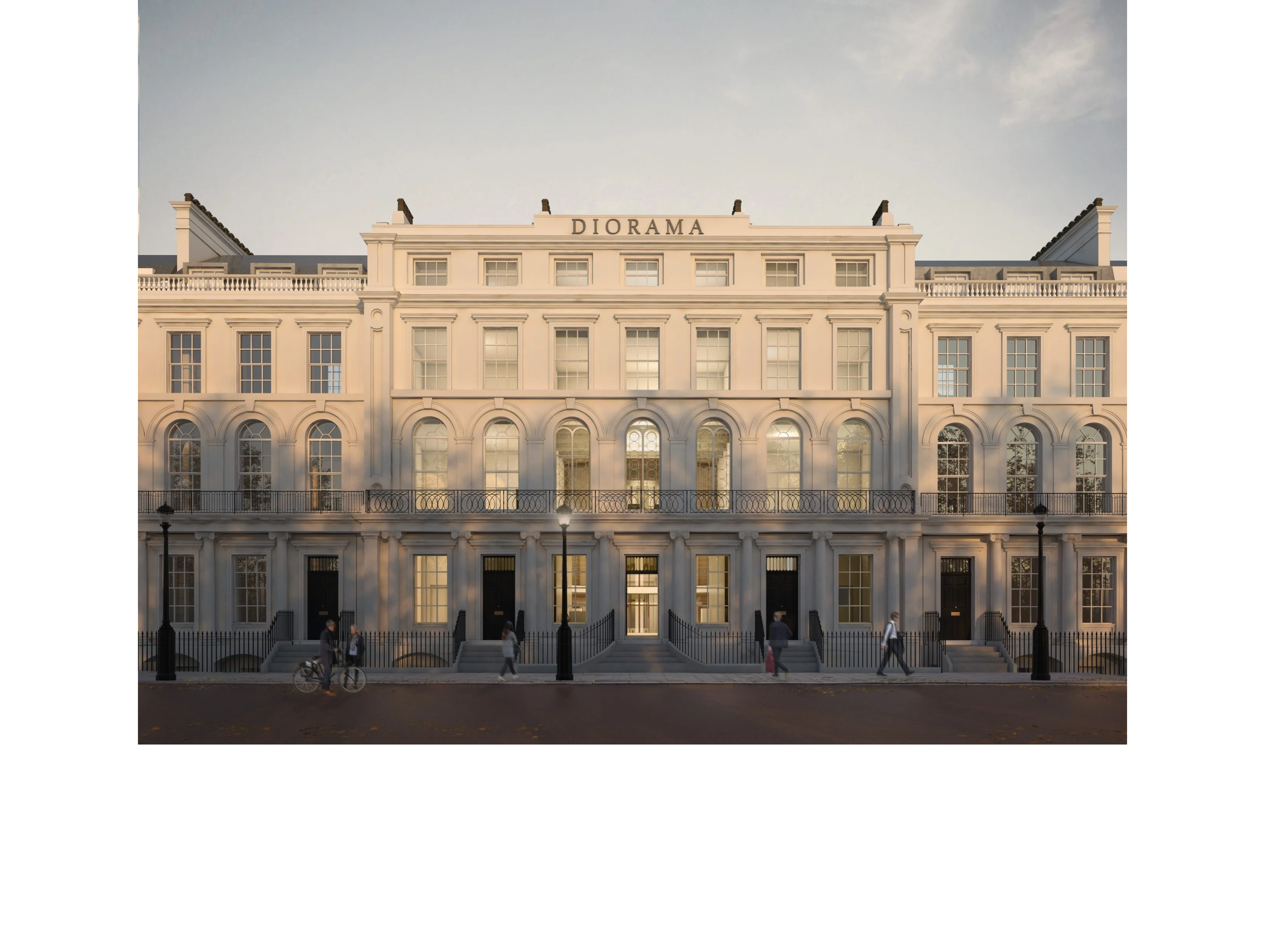
MWA completed the refurbishment of this Grade I listed John Nash house. The project included the sensitive remodelling of the lower ground floor and mews house to provide open plan kitchen and family areas and to carry out a full interior architecture, design and decoration scheme in the substantial formal reception rooms, and throughout the rest of the principle spaces.
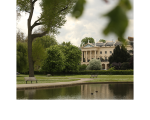
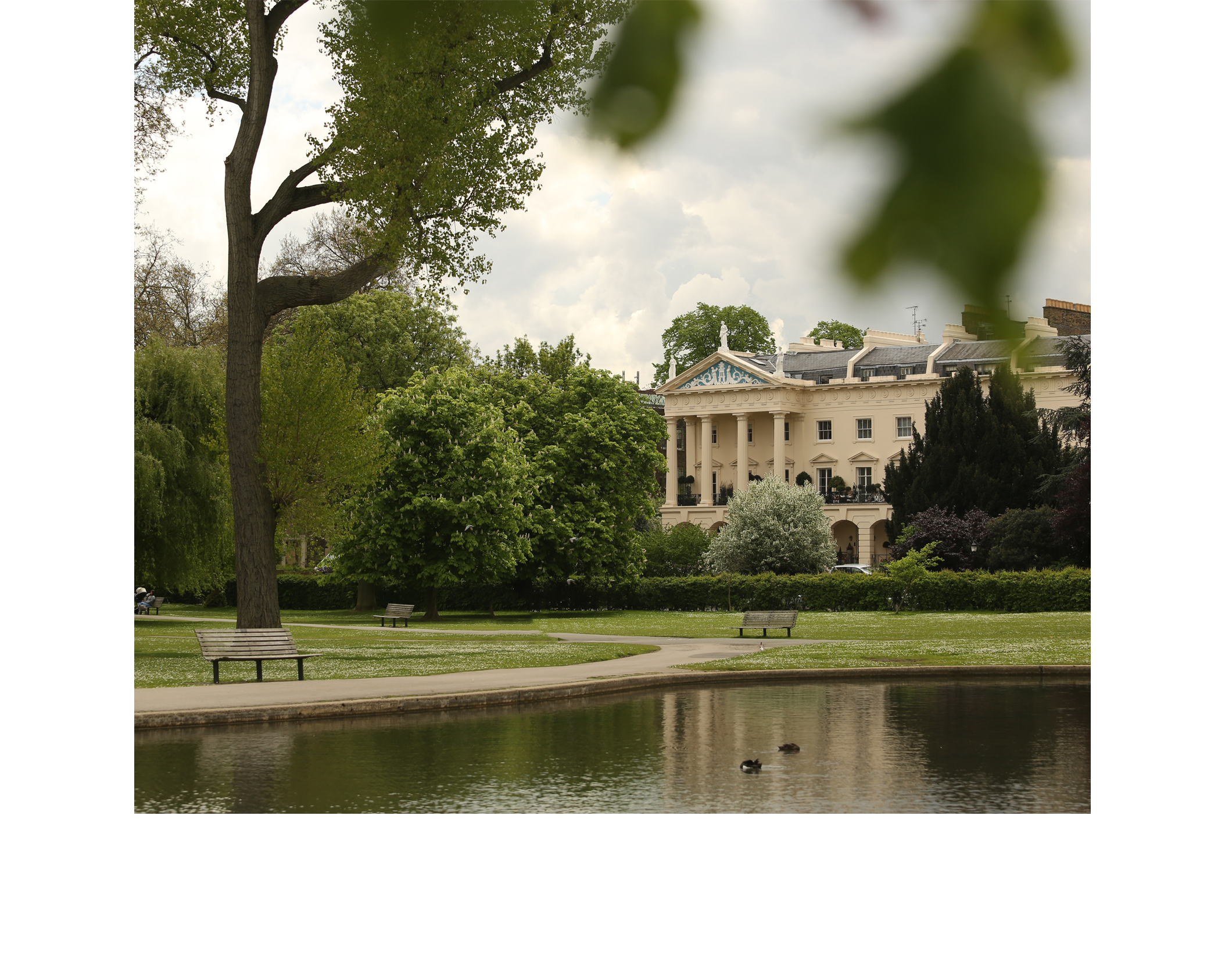
MWA have successfully received planning permission and Listed Building Consent for the extension and refurbishment of a Grade II Listed private residential property in St John’s Wood. With works currently on site, the application seeks permission for the lowering of the lower ground floor, a single storey rear extension and a two storey side extension, with associated hard and soft landscaping.

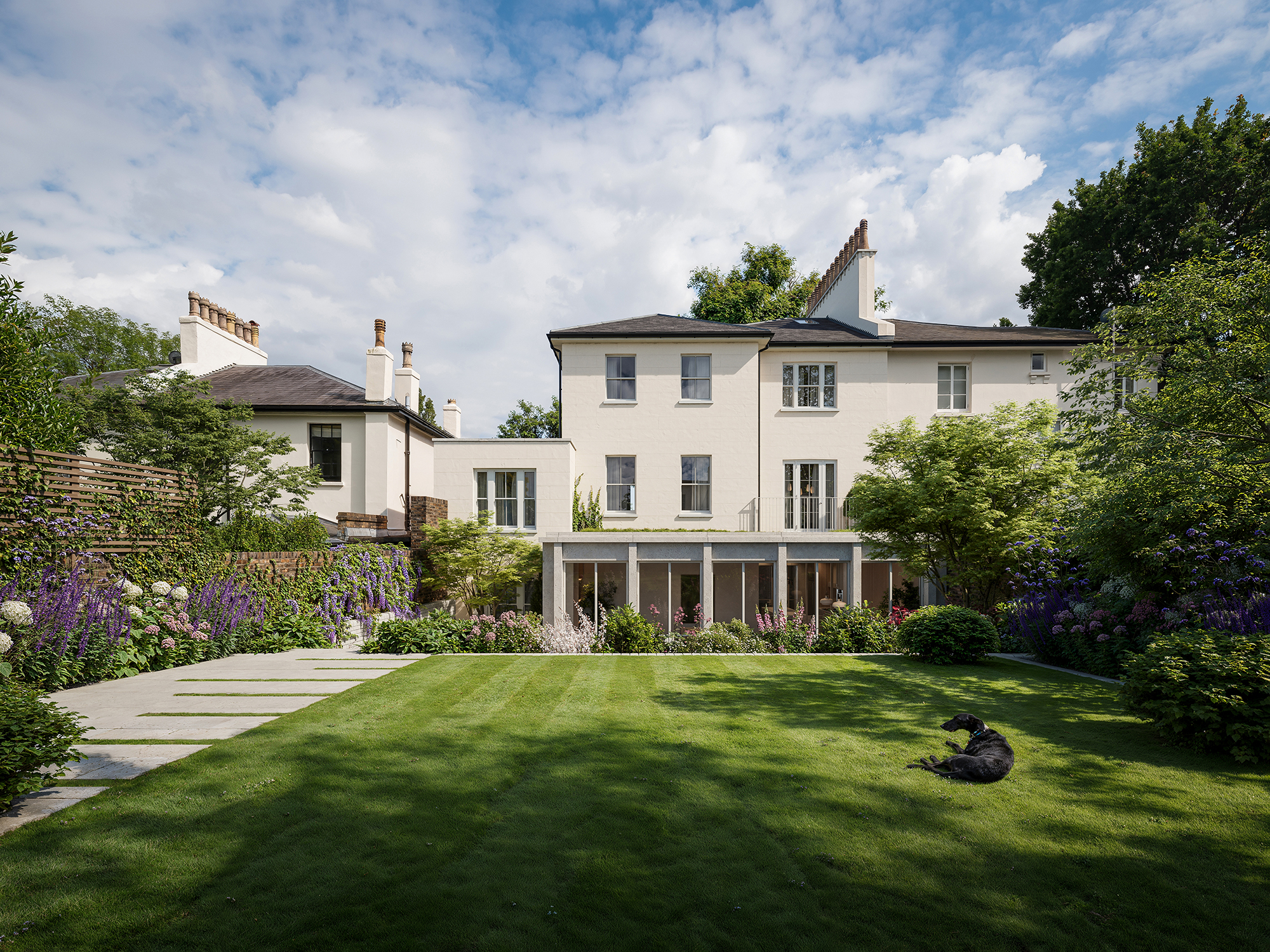
The refurbishment of a Grade II Listed Victorian Italianate style villa within St John’s Wood. While the listed status of the building set initial design parameters, MWA found a solution to articulate the forms and materiality to achieve a soft and relaxed family home that respects the proportions of the host building.

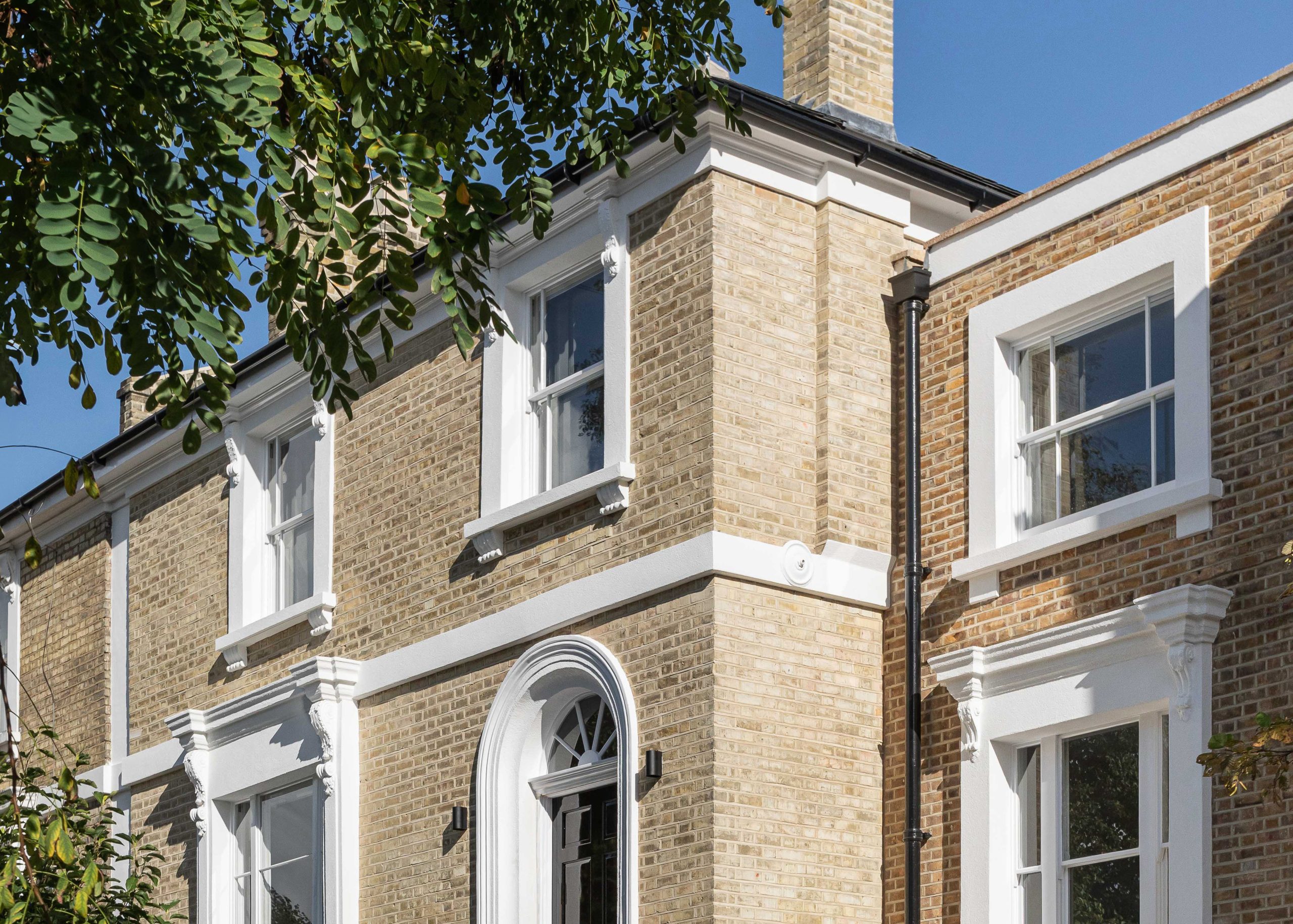
MWA were approached in early 2018 to prepare proposals for the excavation of a new basement level under the footprint of this Grade II listed property, incorporating lightwells and extensions to existing lightwells and the installation of a flush walk on roof light to the rear terrace. The full refurbishment of this young family home aims to seamlessly enhance the property’s original features with a contemporary extension. It is important to both MWA and our client that the proposal is energetic and vibrant whilst remaining timeless.
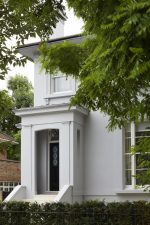
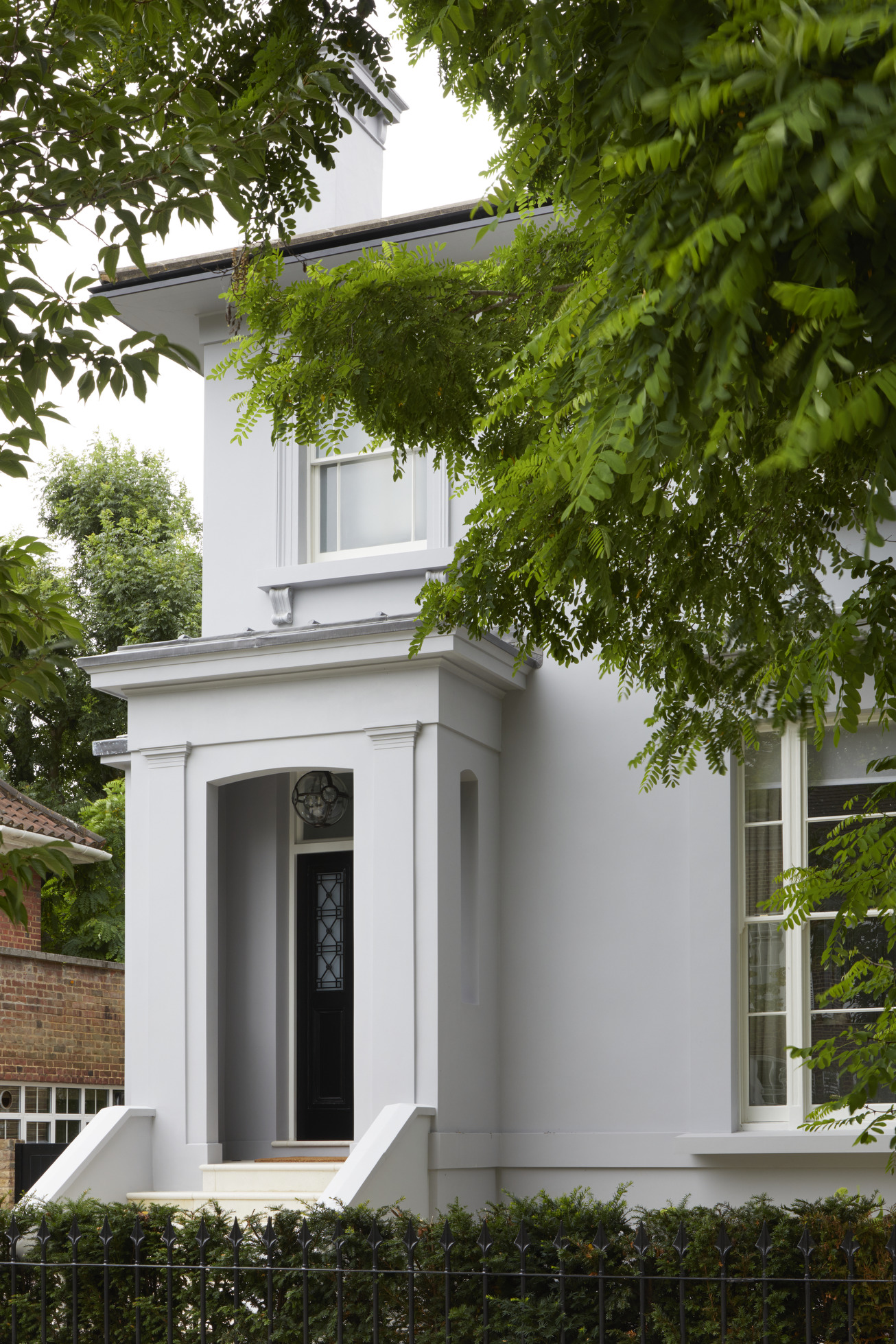
Marek Wojciechowski Architects
66-68 Margaret Street
London
W1W 8SR

