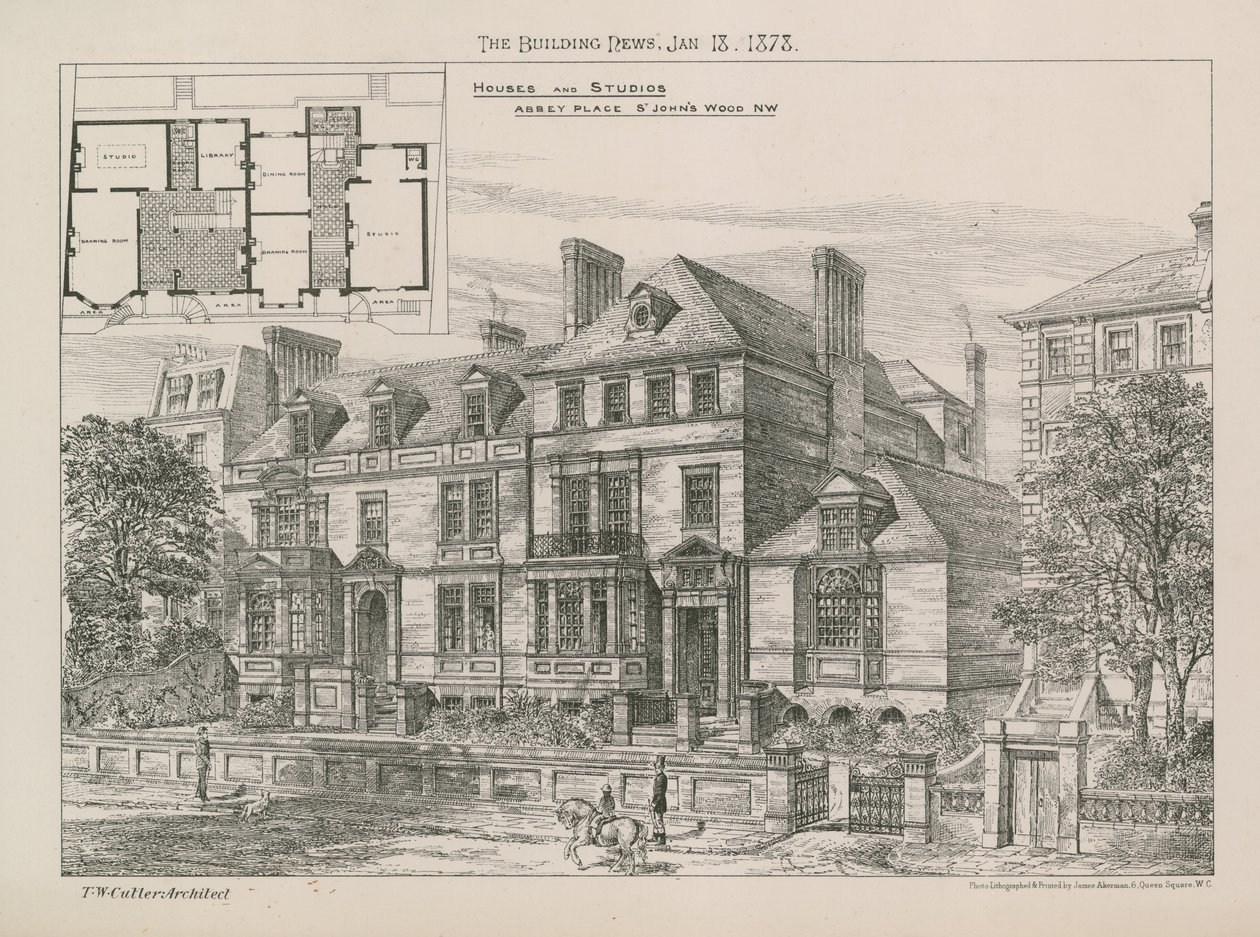
MWA have submitted a planning application for the transformation of a historic Grade II Listed House and Artists’ Studio. Proposals include the conversion from its former use as a school back to its original design intent as a single dwelling.
The Grade II Listed property was built for artist John O’Connor in 1878 as a semi-detached house with a studio built out of the west facade. Over the past century, the building has lost much of its original character through the demolition of key architectural features as it was later converted into a primary school.
Our proposals seek to reconfigure the building to align with its original purpose as a dwelling as well as repair, enhance, and redecorate the house to align it to contemporary living standards and ensure the safekeeping of the heritage asset.
The restoration of the dormer window to the ‘artist’s studio’, the removal of the non-original rear fire escape staircase, and repositioning of the front boundary wall will return the building to an appearance closer to its original design intent. Proposed landscaping will reduce the amount of hard surfaces, allowing for more biodiversity and enhancing the site.
These works will benefit and enhance the building’s architectural, historical, and communal value, and secure its upkeep and contribution to the local conservation area into the future.
