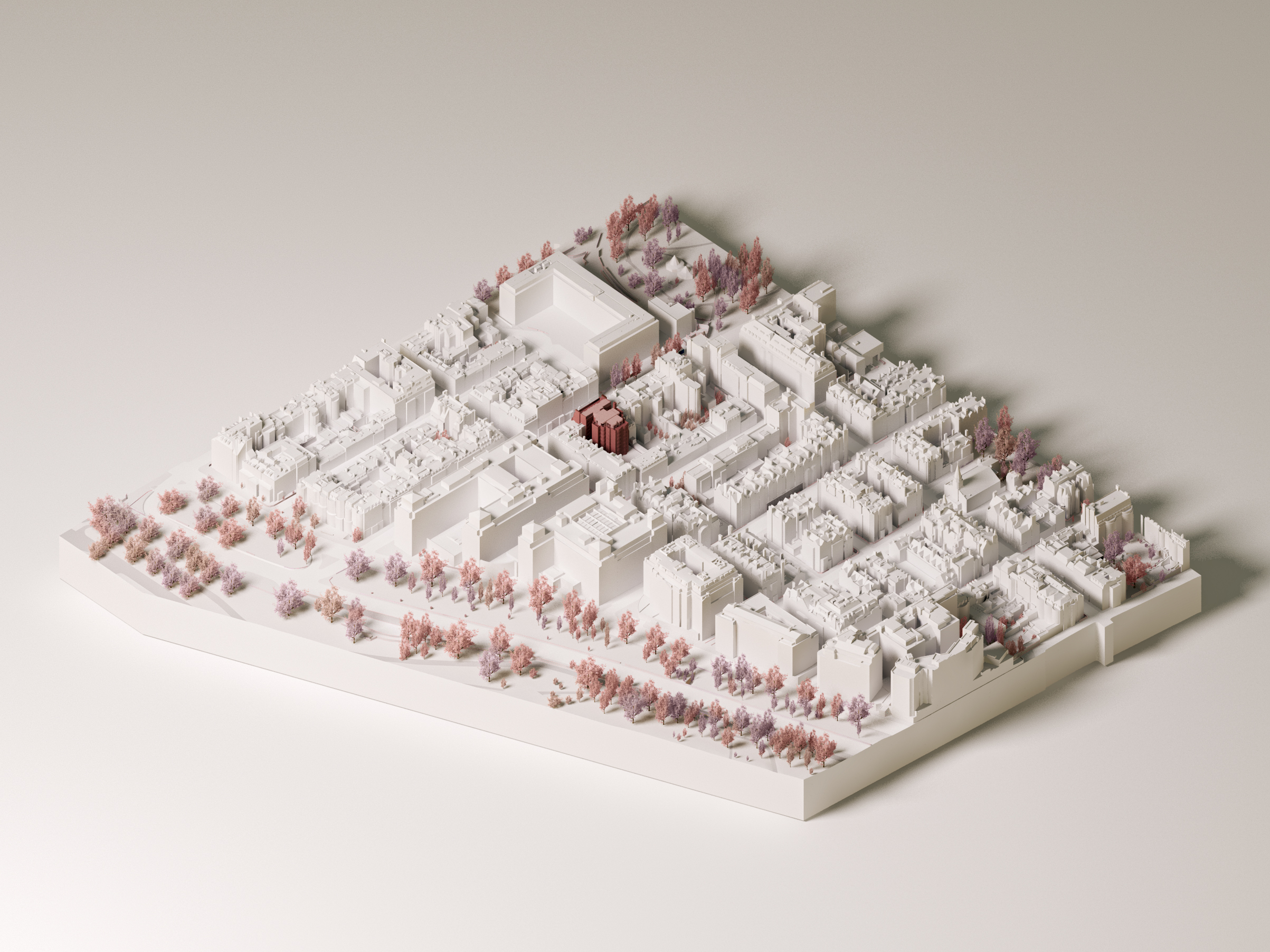
The existing building is located within the Mayfair Conservation Area of Westminster City Council and consists of an 8 storey, 1930’s residential block of flats.
Proposals include a rooftop extension to provide a luxury penthouse and conversion of ancillary space at lower ground floor level, connected with an existing flat at Ground floor level to provide a luxury duplex. Traditional slate and red terrecotta tiles are proposed for the rooftop extension, referencing the materialty and tones of the existing building.
