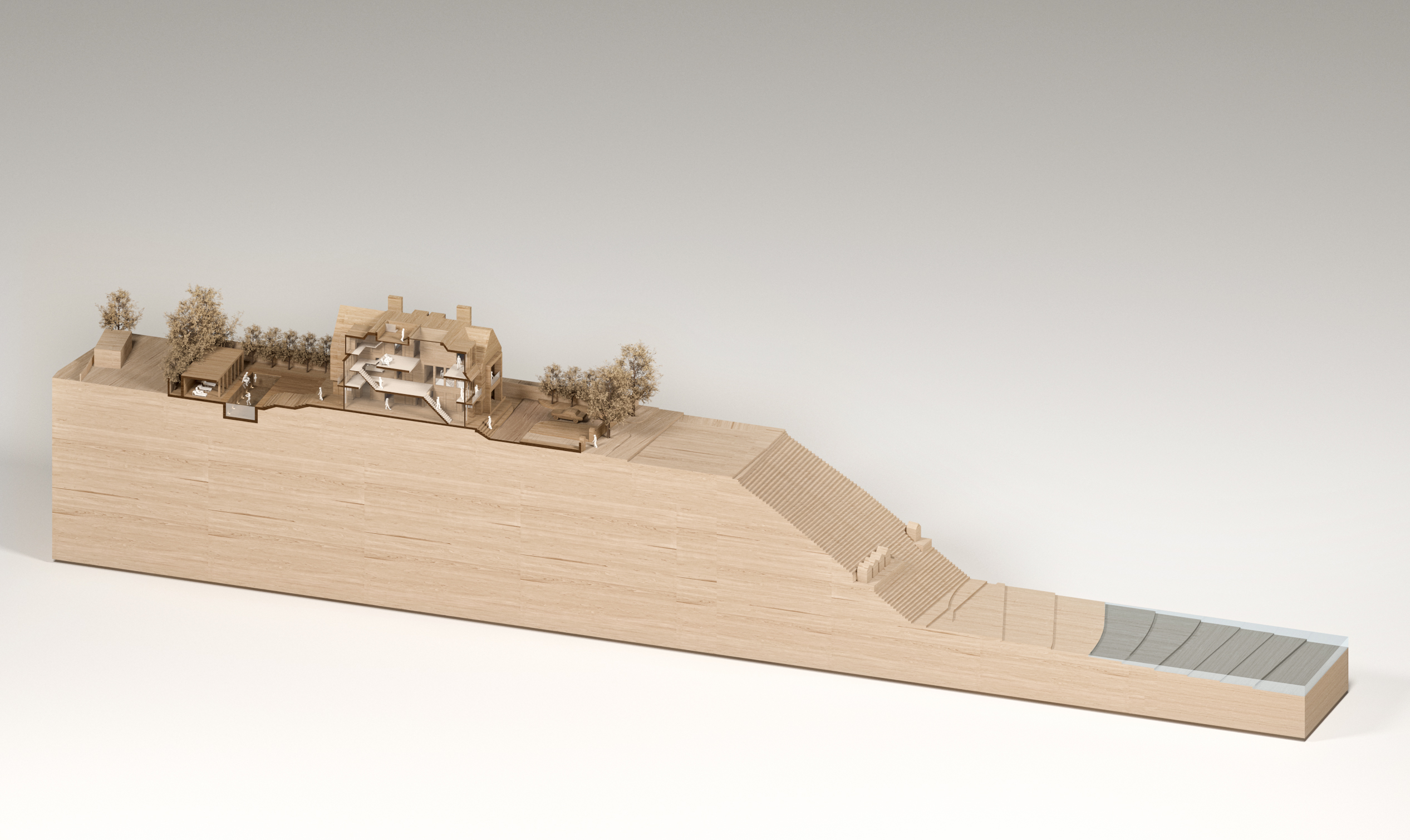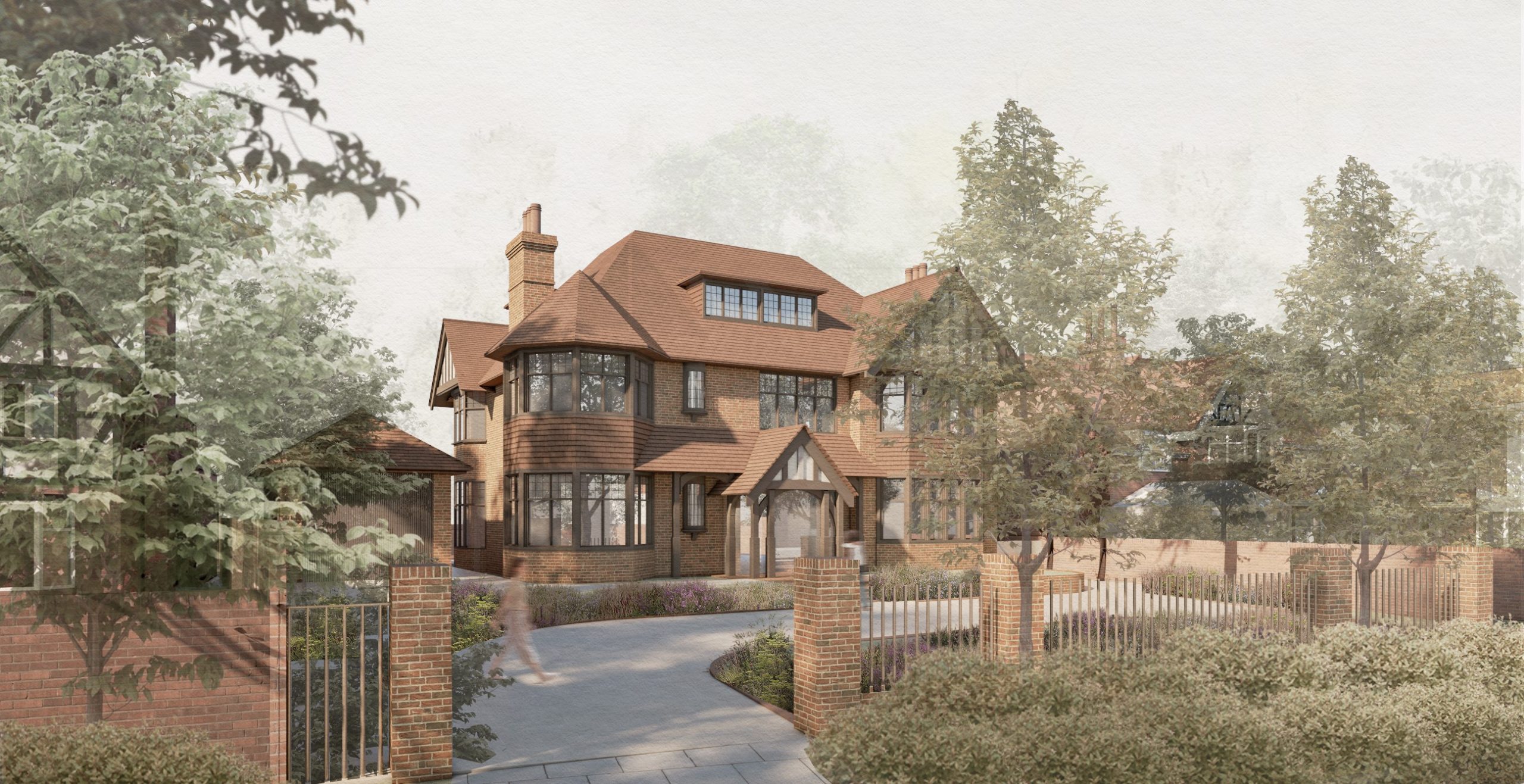
We are pleased to announce that planning permission has been awarded for the ambitious retrofit and extension of an Edwardian villa set high on the Bournemouth coast, with panoramic views over the English Channel.
The existing building, which had previously been split into flats, will be consolidated, and refurbished to provide an impressive family dwelling. The proposals will reinstate features such as timber panelling on the gables and timber frame windows, which had been lost over the years. These traditional details will enhance the buildings contribution to the conservation area, which features other significant Edwardian Villas. It will also balance the new basement, side and rear extensions which will provide the new inhabitants space for living and entertaining. The new extensions are sensitively crafted in brick to match the existing, but with ample glazing and curved soffits to set them apart from traditional ‘host’ house, and to provide a bright and spacious interior.
We are delighted that the proposals have been welcomed by Bournemouth, Christchurch and Pool Council, securing a positive outcome for our clients and this impressive building.


