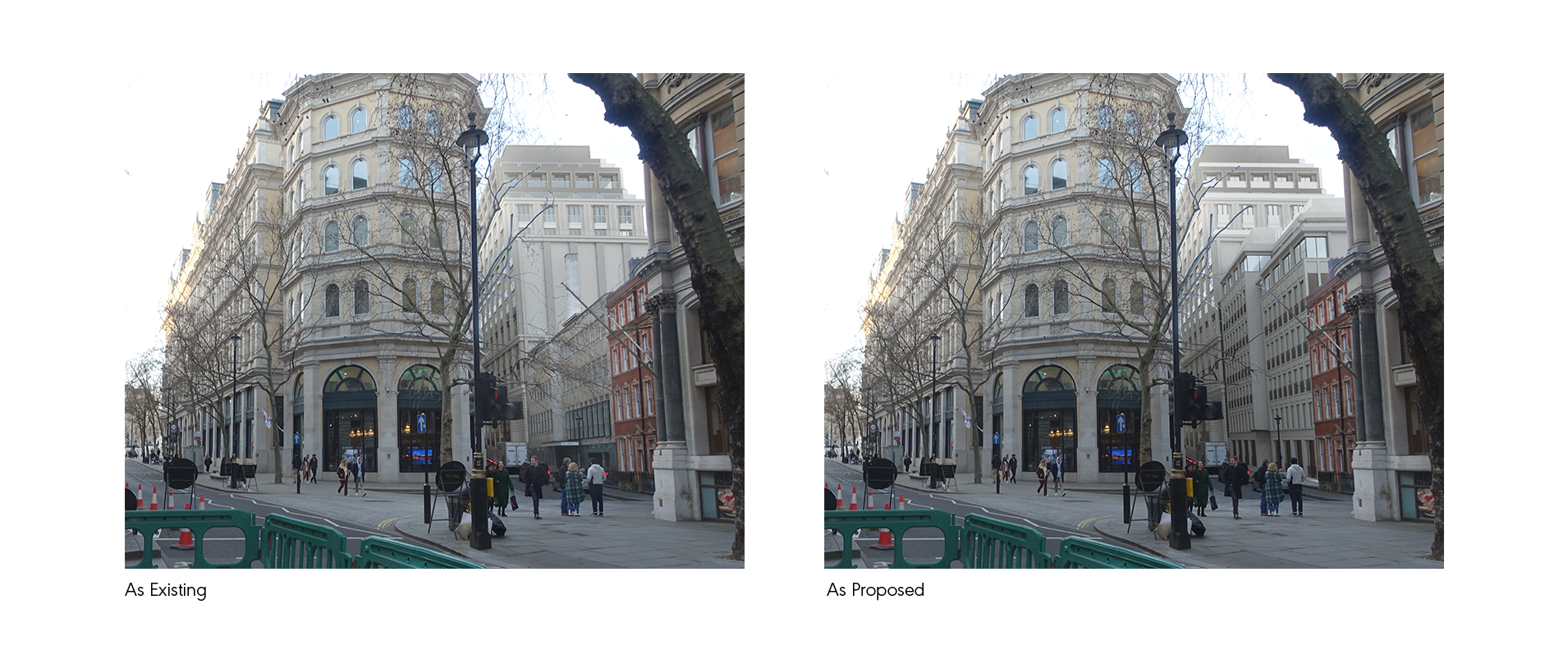
MWA’s proposals for the refurbishment and extension of an existing office building, on Northumberland Street have been submitted to Westminster City Council for approval. The proposals seek to repurpose a dated 1970s building to provide a best-in-class office building with sustainable technologies and amenities including a rooftop terrace and a cycle centre.
The extensions will add three additional storeys onto the existing four storey building to increase the amount of office area by 5,700 sqft. The proposed additional massing will improve how the building sits in the context, terracing from the monumental buildings on the Strand and the locally listed townhouses at the top of Northumberland Street.
The additional stories will be constructed with a lightweight structure, of steel frame with CLT slabs, so that existing foundations and piles can be reused. As well as having lower embodied carbon than steel or concrete, the CLT slabs can also be treated and exposed so tenants can enjoy the softened, natural appearance of timber.

The existing stone cladding is in good condition, sits well within the context and therefore a majority of it will be retained other than where window openings are being lowered to enhance the amount of natural light into the office building and the façade proportions.
The proposals also include a new lift core and entrance, which remove physical barriers and open the building to be accessible to all users.
In general, a fabric first approach will be taken to the retrofit, including installing new insulation and replacing the existing single glazed windows with double glazed, to ensure the proposal makes for a sustainable, high-quality workspace.


