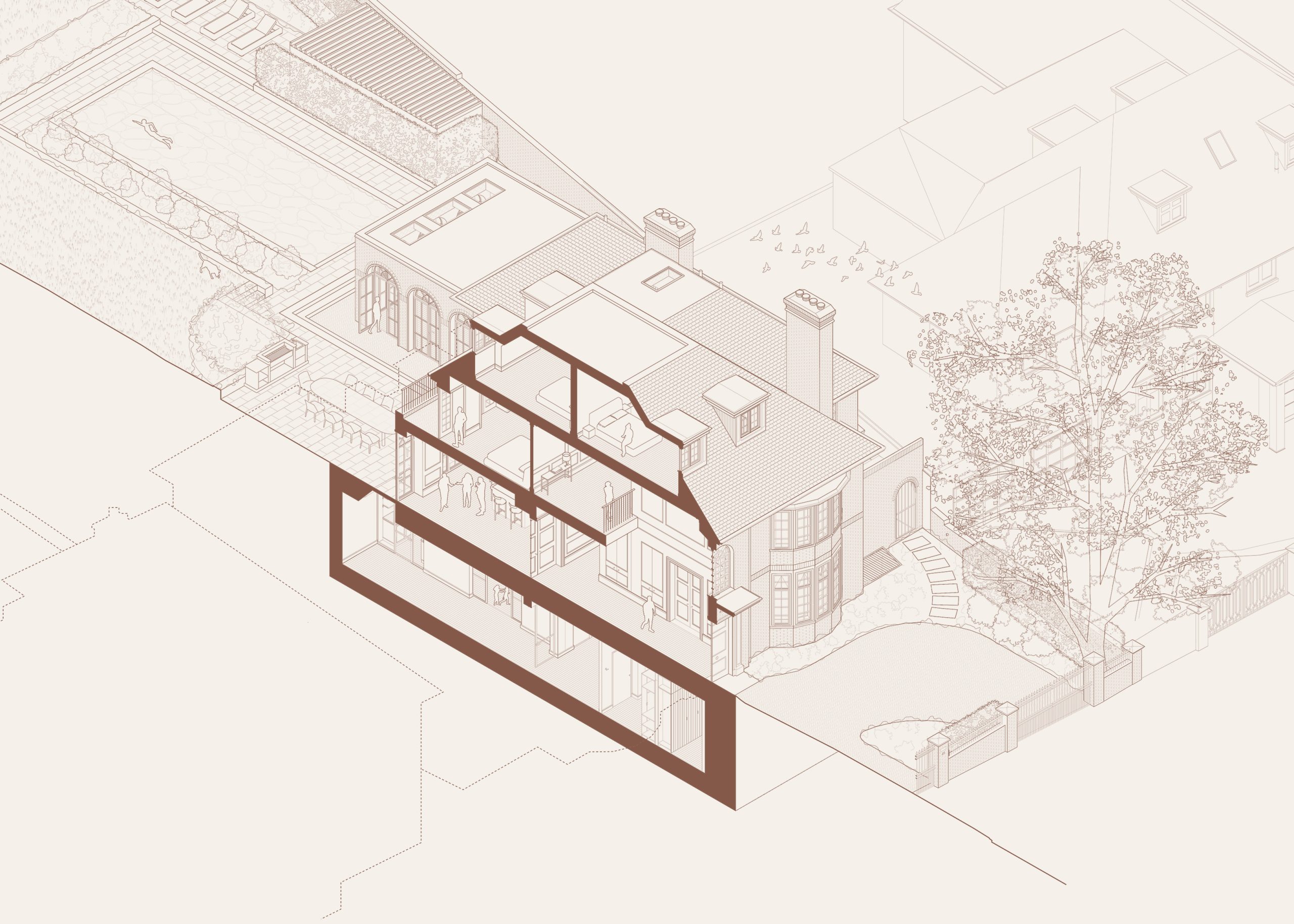
MWA are delighted to have received planning consent for a new build private house within the Highgate Conservation Area.
The area is known for the houses designed by Walter and Charles Quennell. A study of their design philosophy and their built works has informed the exterior proposal for this contextual detached house set within newly landscaped site. The red brick and painted timber joinery follows the local vernacular, while at the rear a pavillion takes the local material pallette and presents a modern interpretation as a garden room.
The replacement house is 6,000 sqft larger than the existing footprint, however, the design has considered mass and form to ensure that it is seen as appropriate for the size of the site. The new build opportunity has allowed the proposal to address issues of sustainability through material selection, energy use and energy generation. The carbon dioxide emissions are predicted to be 65% lower than required by building regulations.
