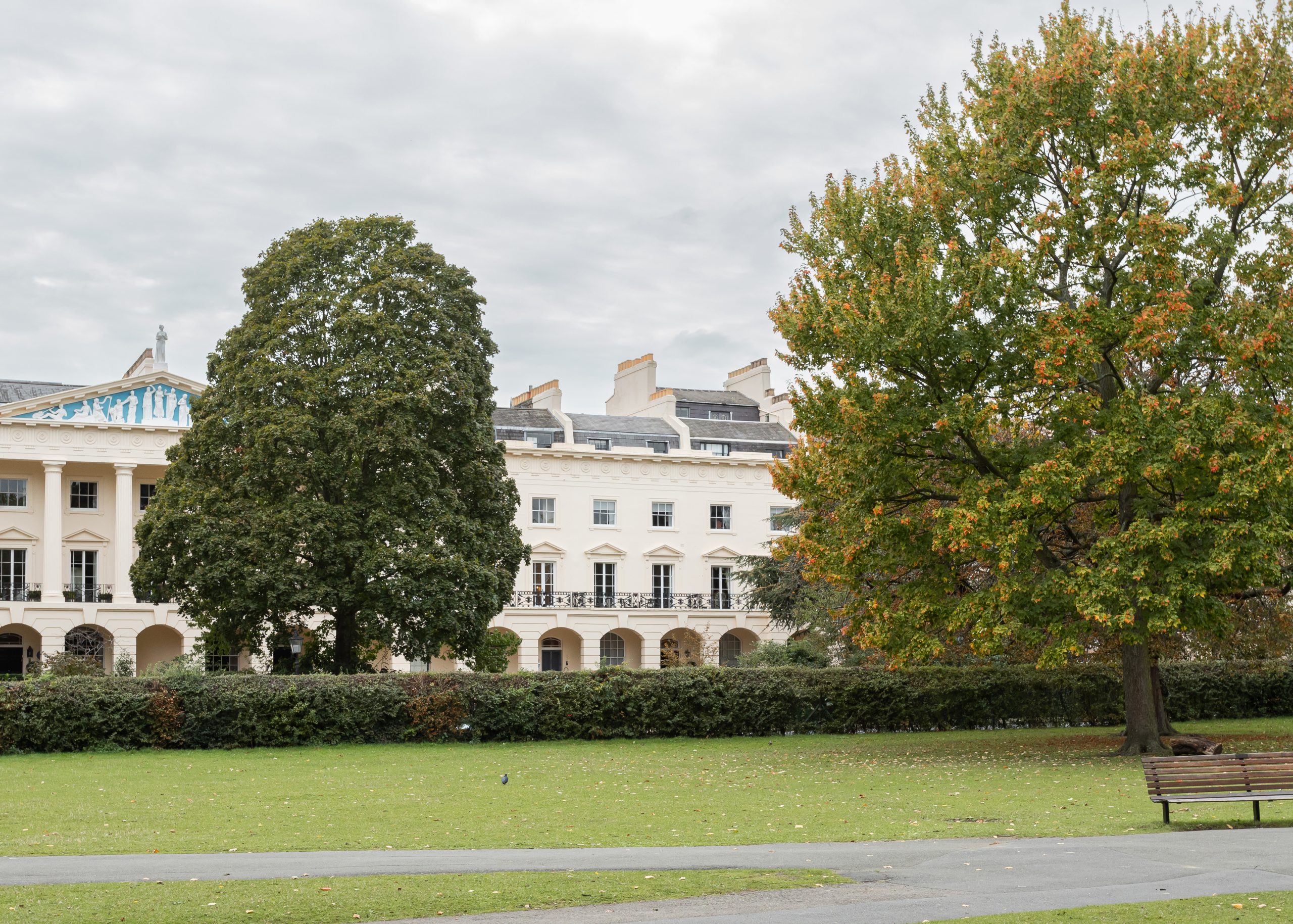
The final touches are being added to a Grade I Listed property located on a prominent terrace in Regents Park, as the project nears completion in the coming weeks. This former residence of H.G. Wells has undergone an extensive renovation to the main house and mews building, through the consolidation of the layout and sensitive restoration of original historic features.
A contemporary two storey extension, housing a Study and Kitchen/Breakfast Room was added to the rear of the property, offering views across the garden to the mews house. The existing closet wing has been extended to provide a Powder Room and Bar, whilst the lower ground floor layout has been reimagined to include a gym, spa and wine cellar. We are excited to share the final photographs of this wonderful project soon.


