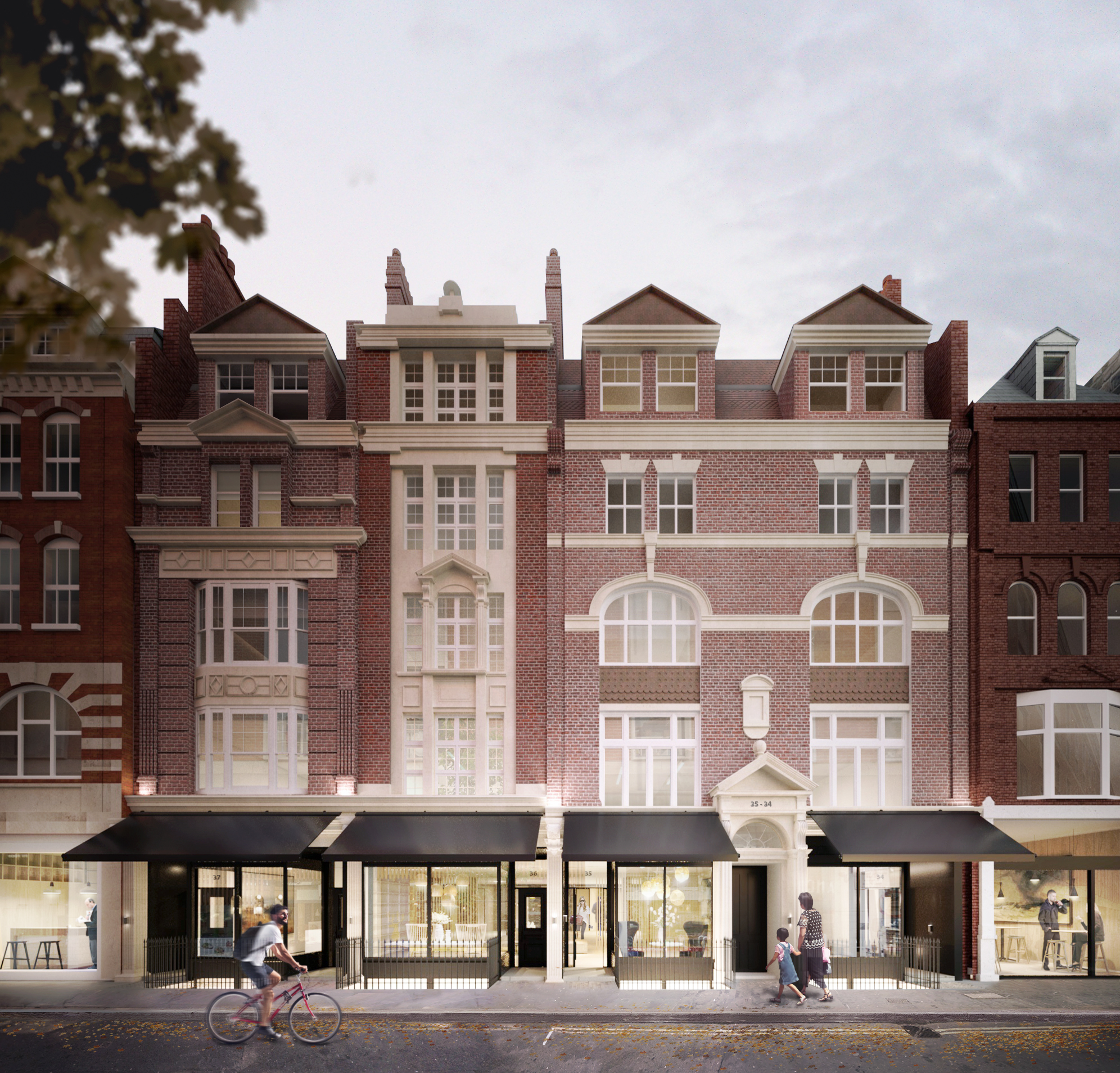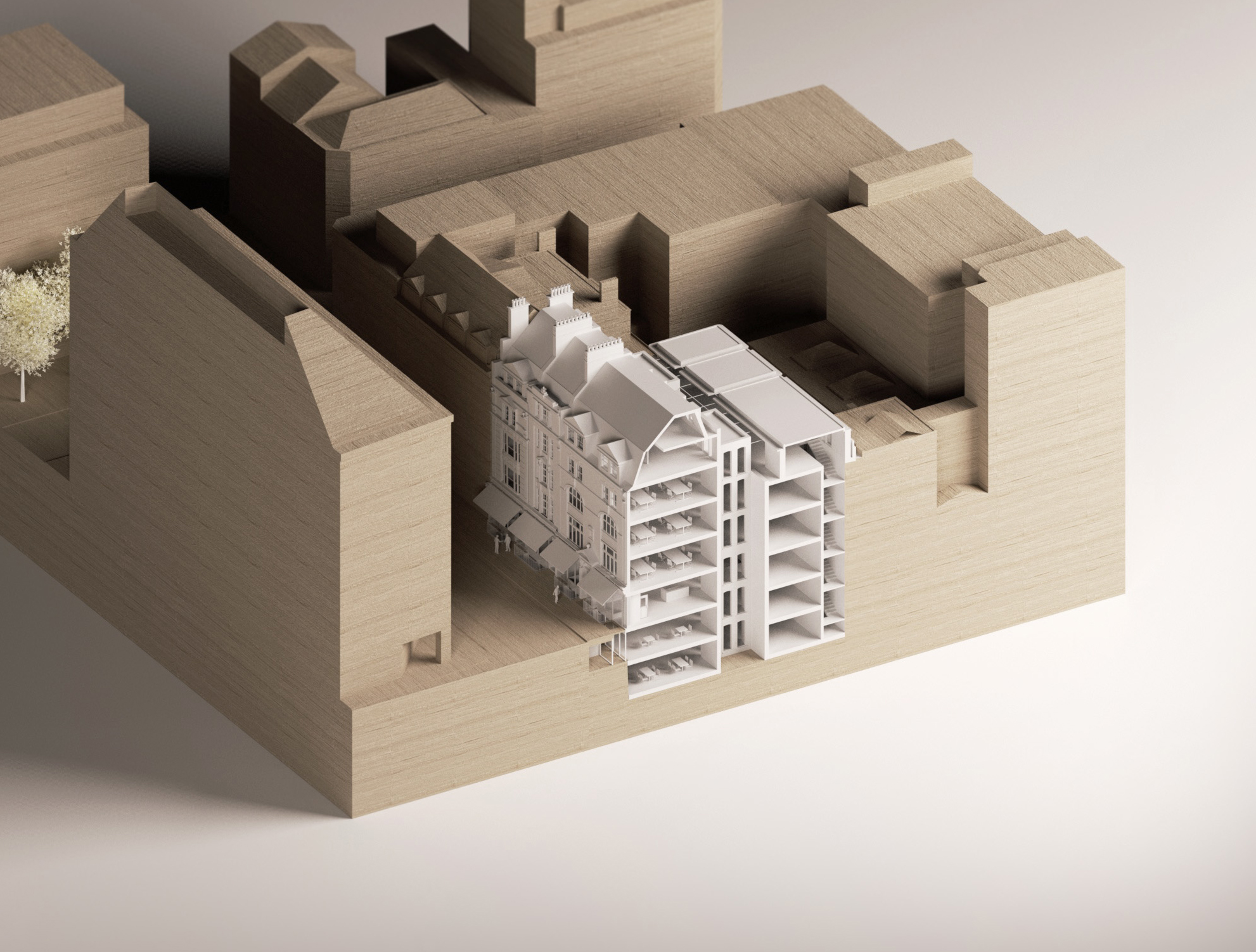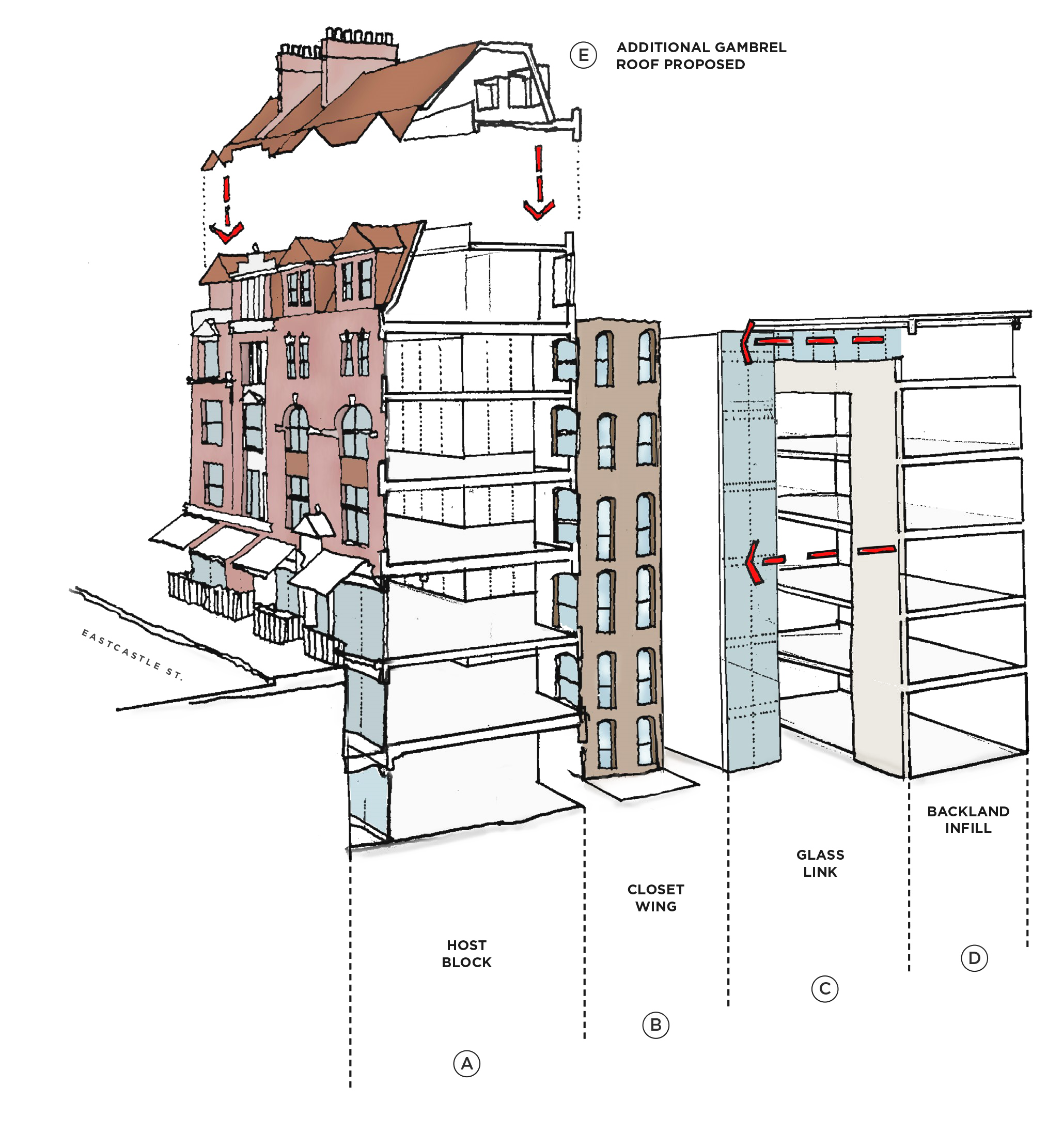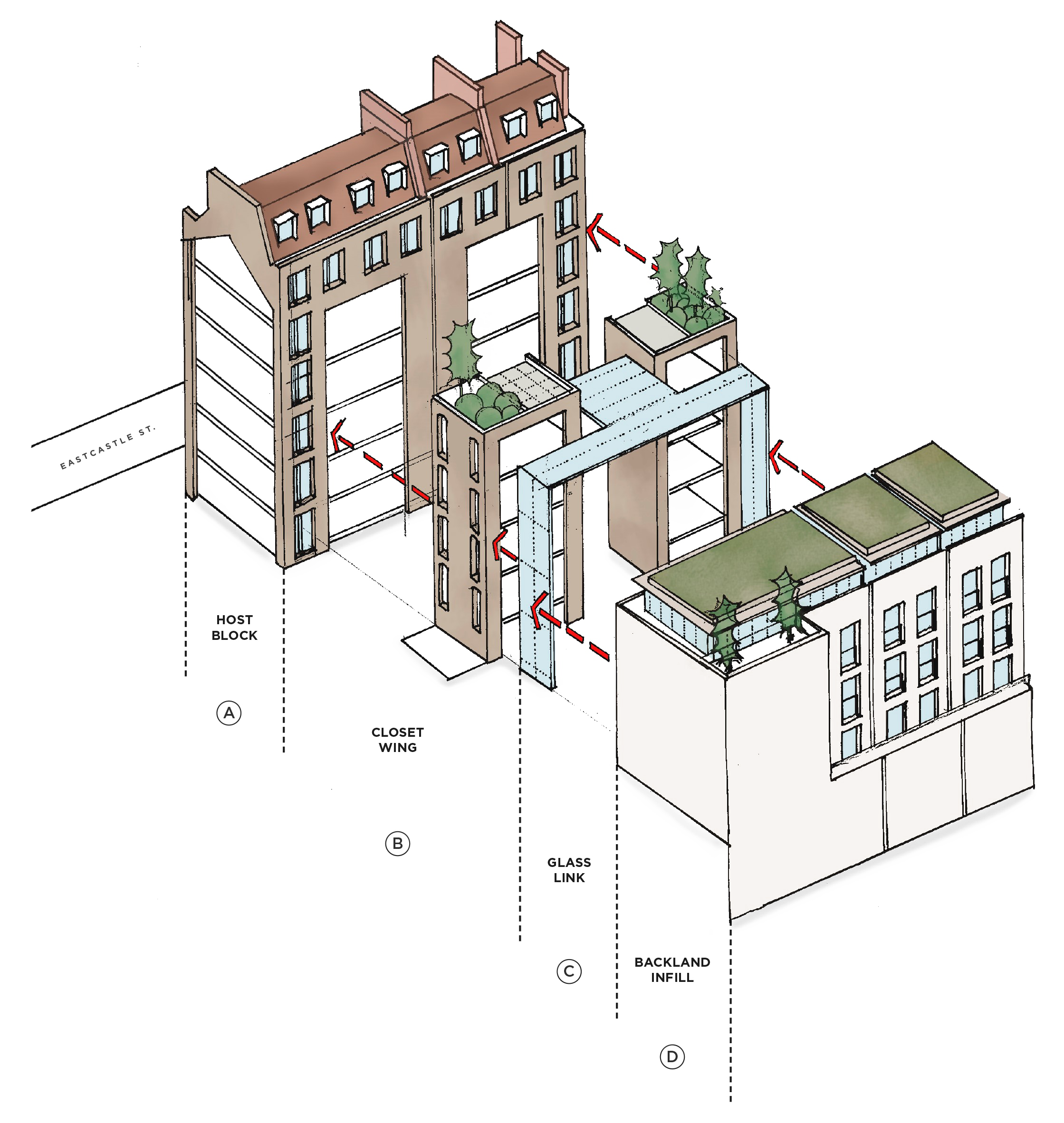
MWA’s proposals for 34-37 Eastcastle Street has been granted full planning permission by Westminster City Council. Set over 8 floors (including double basement), the new-build development proposes to rejuvenate the street front along Eastcastle Street in Fitzrovia and introduces more than 20,300 sqft of office space. The scheme delivers a variety of use-classes, high-quality architecture and increased green amenity space for the site. Driven by the historical local development in the East Marylebone Conservation Area, the proposal responds sensitively to the surrounding existing buildings and retains the language of the three separate facades. We are very pleased to announce that planning permission was secured under delegated powers with no objections.


