Marek Wojciechowski Architects has a proven track record in delivering high-quality healthcare environments across the United Kingdom, from private hospitals to specialist clinics. Our expertise lies in designing patient-focused, technologically advanced spaces that meet the highest standards of safety, functionality, and aesthetics.
Expertise in Healthcare Design
We collaborate with medical professionals to create spaces that enhance patient outcomes and streamline operations. From optimising workflows to ensuring compliance with strict healthcare regulations, we design adaptable, future-ready facilities for leading providers.
Precision and Compliance
Every detail is considered, from infection control to material selection, ensuring durability, safety, and a welcoming atmosphere. Our understanding of planning policies allows us to navigate approvals efficiently, delivering exceptional healthcare spaces with minimal disruption.
Our Approach
With a reputation for delivering outstanding private healthcare projects in London and beyond, we offer expert guidance from concept to completion, ensuring every space meets the highest standards of functionality and design.
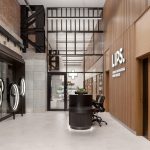
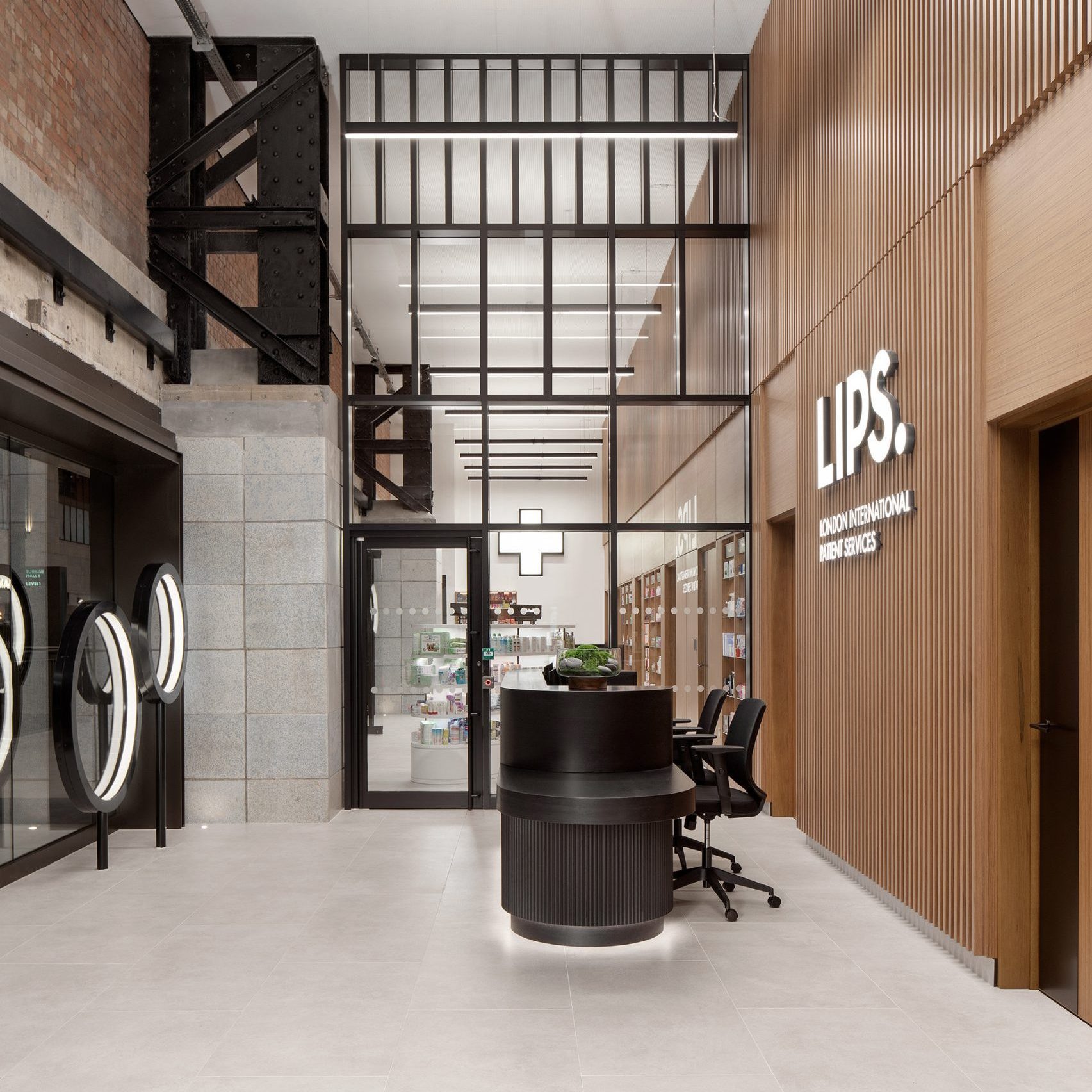
Healthcare architecture demands a deep understanding of medical processes, patient needs, and UK regulatory standards. At MWA, we design hospitals, clinics, and long-term care centres that balance functionality with patient well-being, ensuring environments that support healing, medical staff efficiency, and strict compliance.
Creating Spaces for Care
We design stress-reducing, patient-friendly spaces incorporating natural light, green areas, and accessible layouts. Infection control is central, with carefully planned ventilation, durable materials, and spatial separation to minimise cross-contamination.
Precision and Future-Proofing
Optimising workflows is critical – our layouts streamline medical processes, integrate cutting-edge equipment, and allow for future adaptability. Unlike other architecture sectors, healthcare requires stringent adherence to sanitation, privacy, and accessibility regulations – this diligence helps make us a leading firm of UK healthcare architects. Our expertise ensures seamless collaboration with healthcare professionals and planning bodies, delivering spaces that enhance care and meet evolving medical demands.
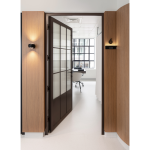
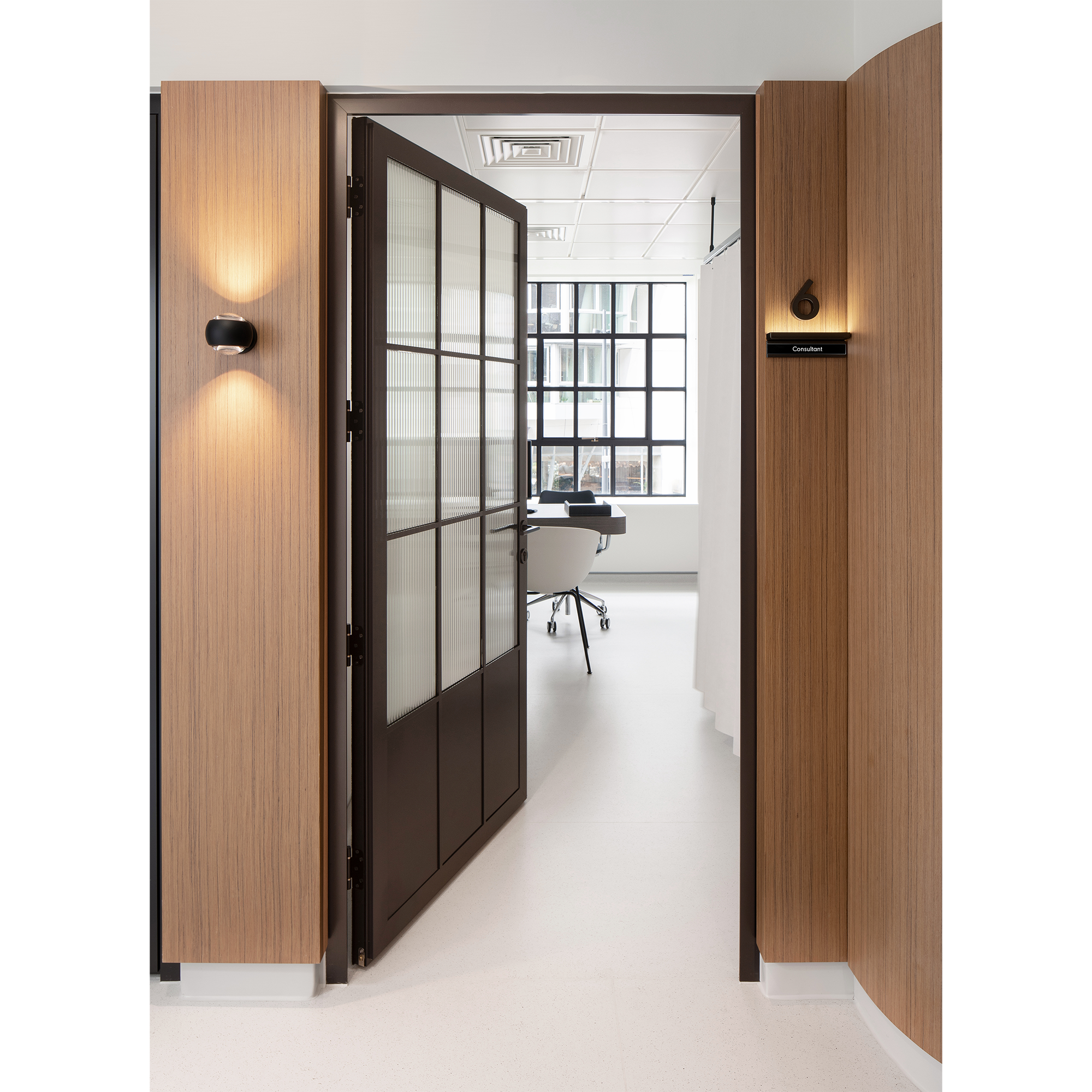
Phase I of the Welbeck Healthcare project successfully transformed an office building into a contemporary healthcare facility, blending clinical functionality with a calm, patient-centred atmosphere. The design integrates custom geometric flooring, a refined material palette, and abundant natural light to enhance both comfort and usability, setting a new standard for medical environments.
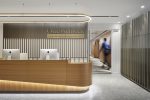
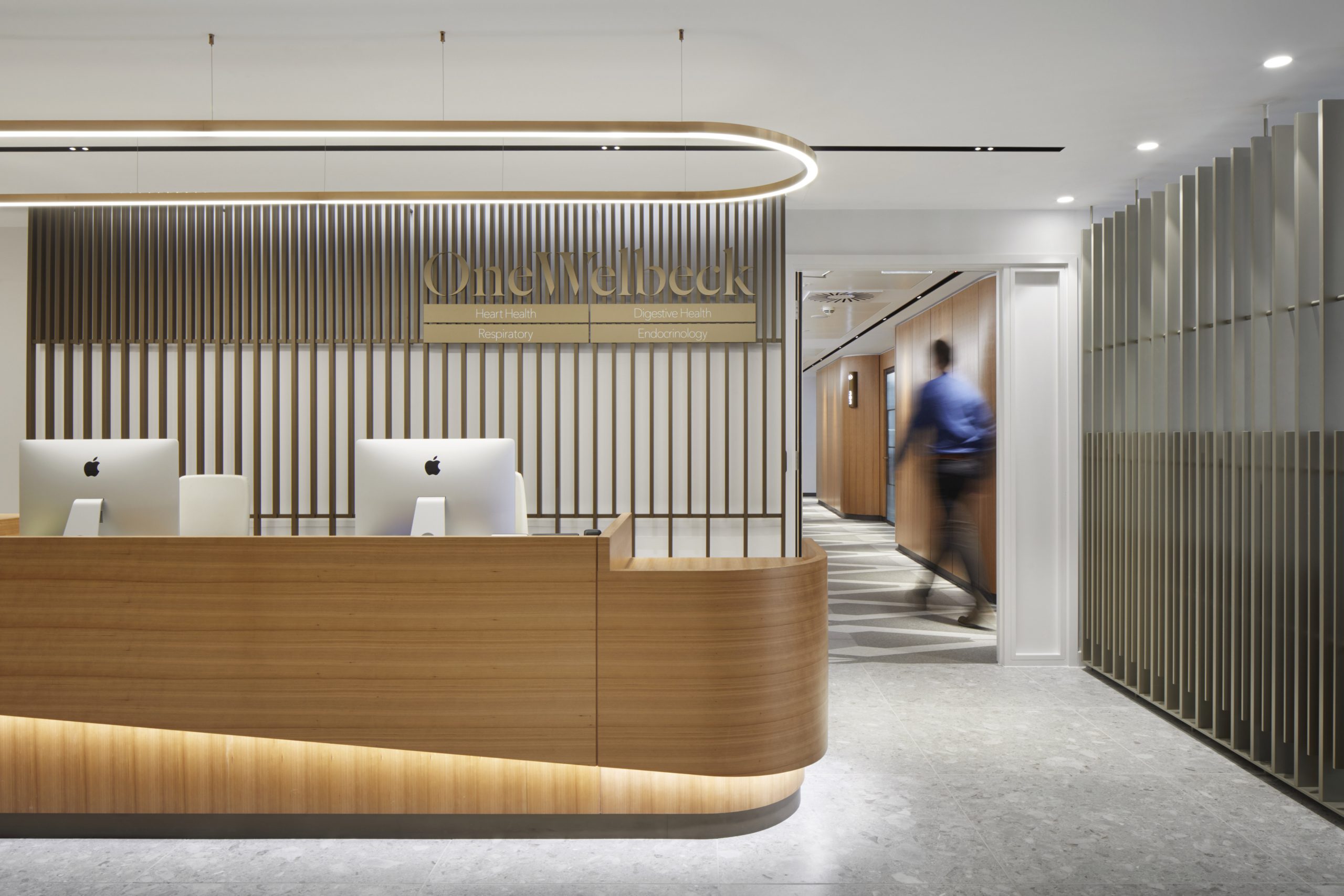
MWA were appointed to carry out the transformative fit out of two retail units to create a bespoke healthcare clinic and pharmacy for London International Patients Services (LIPS), in the iconic Grade II* Listed Battersea Power Station. This medical centre is one-of-a-kind, featuring a pharmacy offering both cosmetic and medical services, a clinic equipped with diagnostics and imaging facilities, minor procedure rooms, and dentistry services.

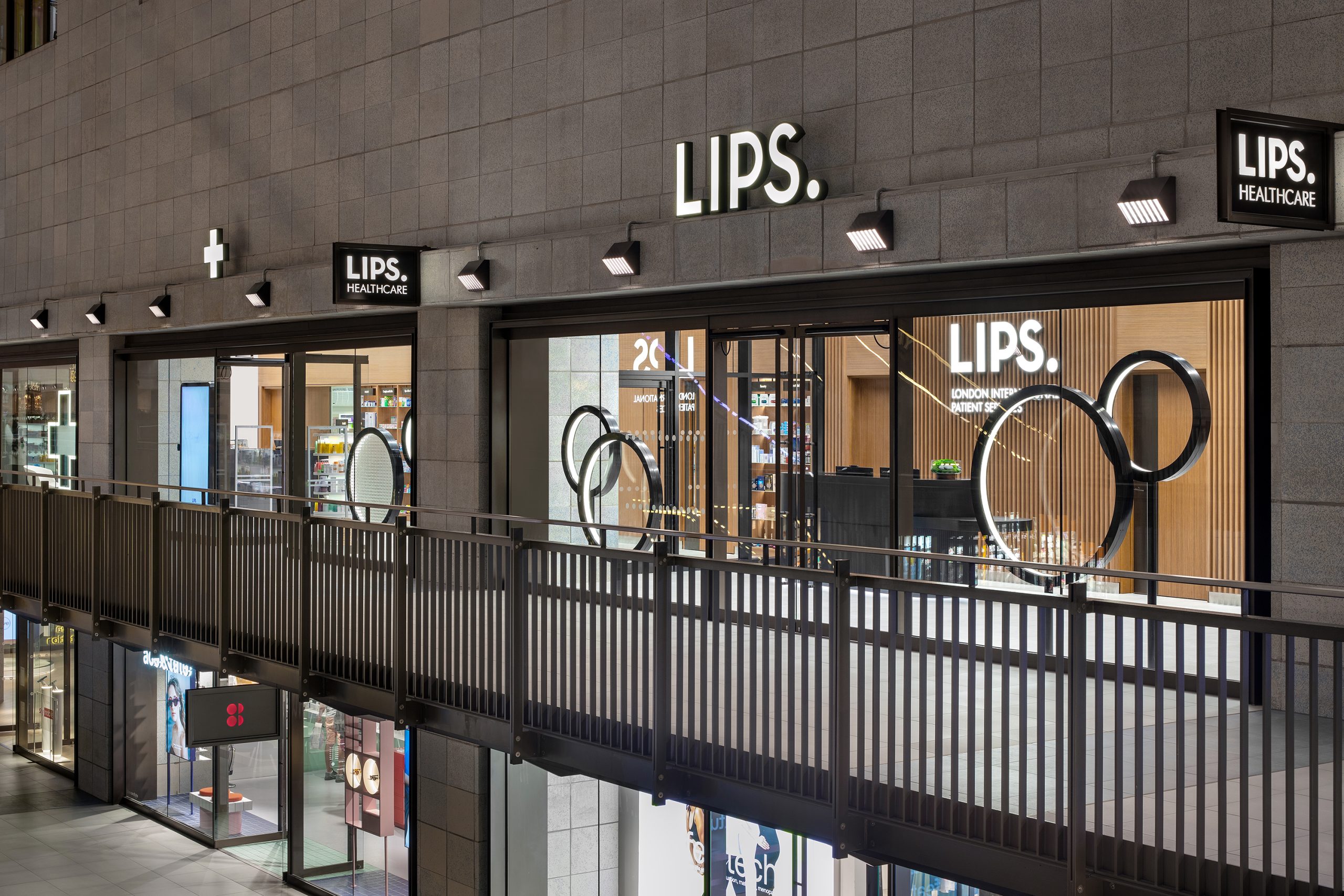
The Welbeck Healthcare Phase II project involved the conversion of office space into a refined healthcare facility, featuring tailored medical suites for specialties such as women’s health, ENT, and urology. The design fosters a calming, patient-focused atmosphere while integrating functional spaces that support both healthcare providers and visitors.
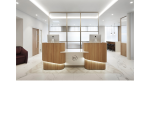
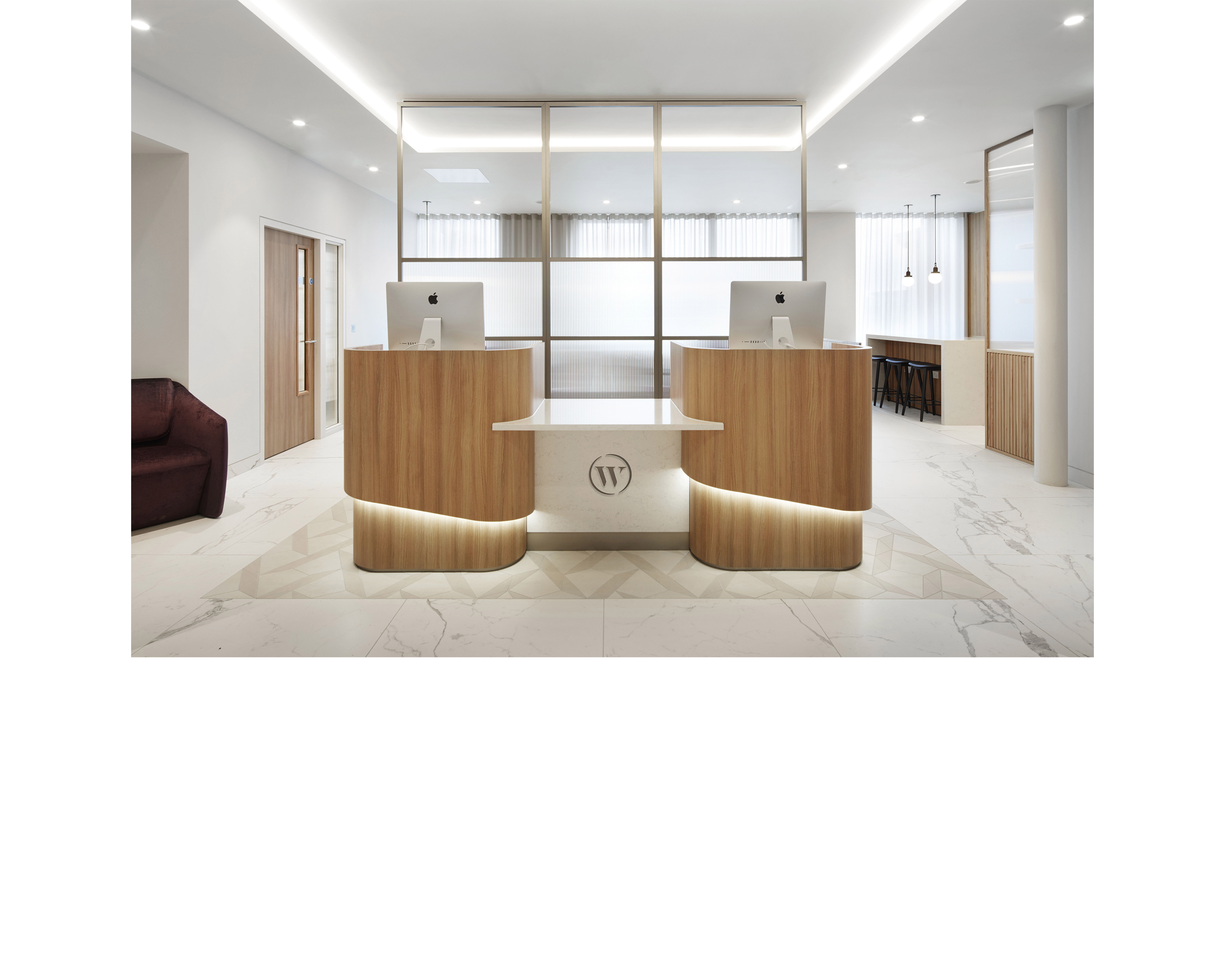
Following our successful delivery of the flagship sites in Marylebone, the OneWelbeck Oxford project expands the OneWelbeck healthcare network. The transformation of an office building into a contemporary healthcare facility focuses on patient comfort, sustainable design, and operational efficiency, seamlessly aligning with the identity established in previous locations.
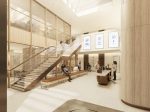
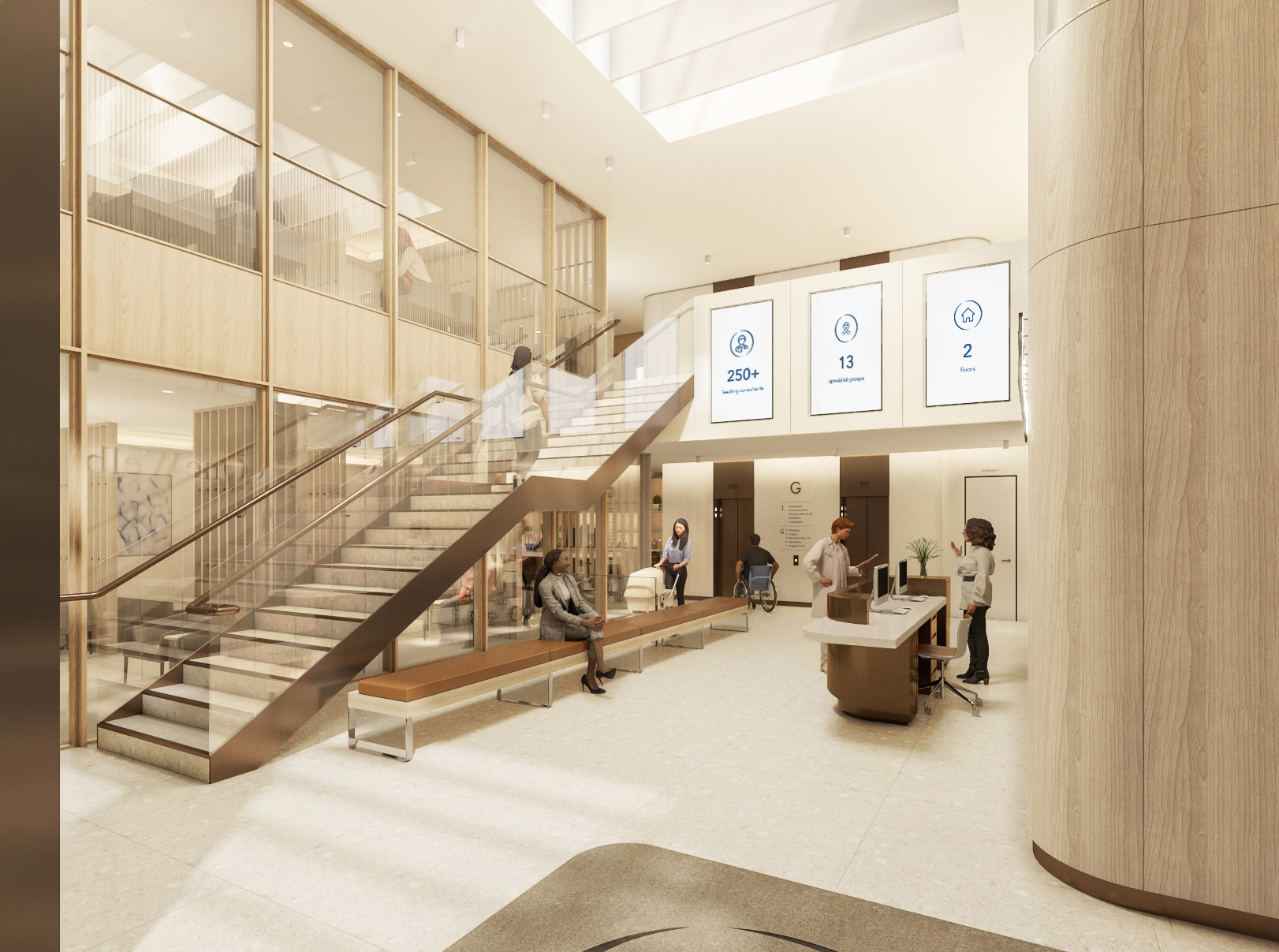
MWA were appointed to complete designs for three adjoining listed buildings on the historic Norfolk Square. The scheme involved the amalgamation of the properties to form a convalescence home for the HM Government of Gibraltar. The building was carefully and respectfully restored incorporating internal alterations to create 36 self-contained suites.

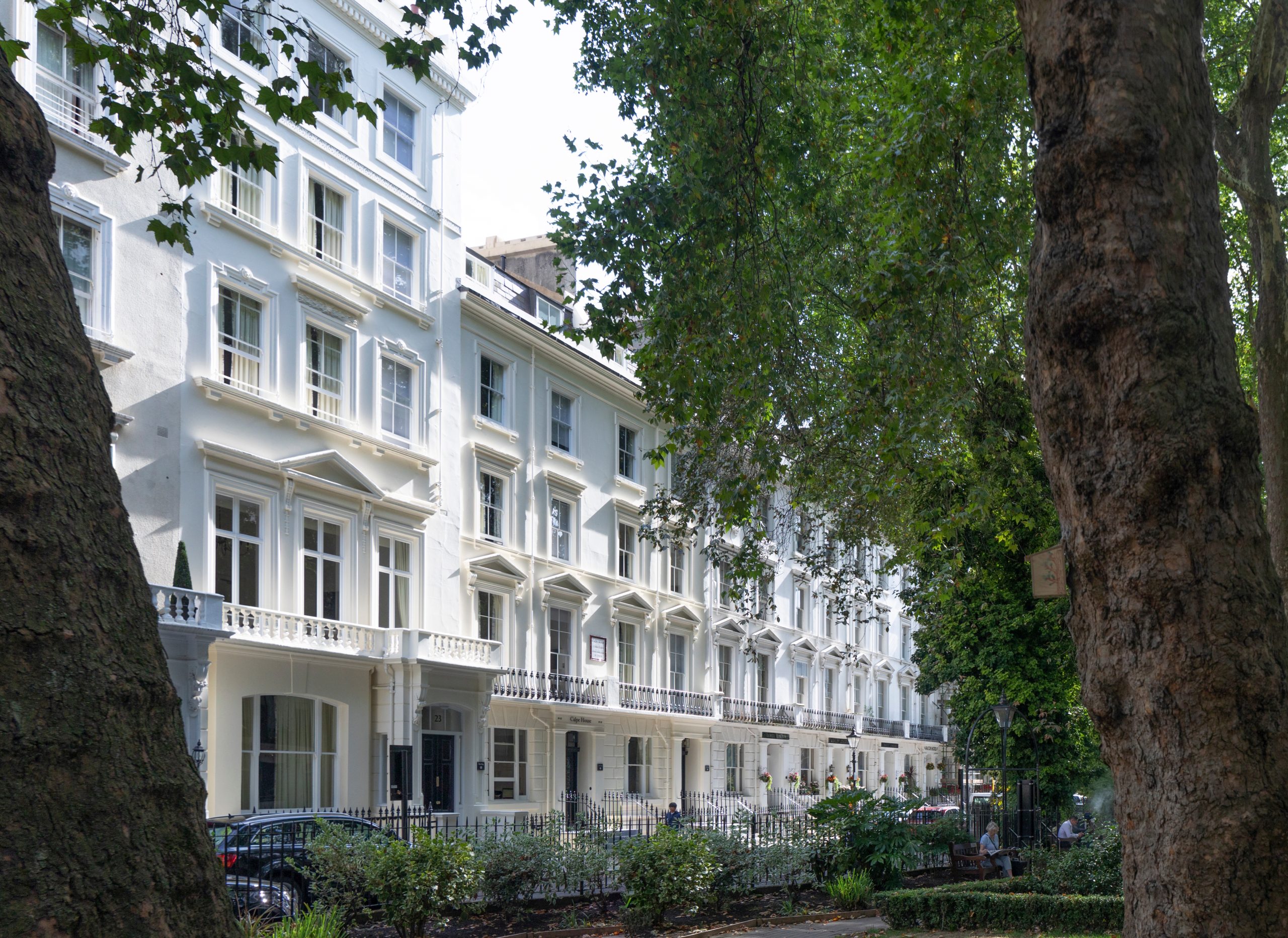
MWA prepared designs for the redevelopment of a series of warehouses into a first-class care home inspired by mansion blocks in the Hurlingham Conservation Area. The design focuses on creating a sense of community with high-quality communal spaces, a central courtyard, and thoughtful integration into the surrounding area. The facility provides 95 bed spaces across a part-four and part-five storey building while respecting the area’s architectural character.
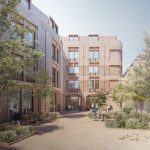
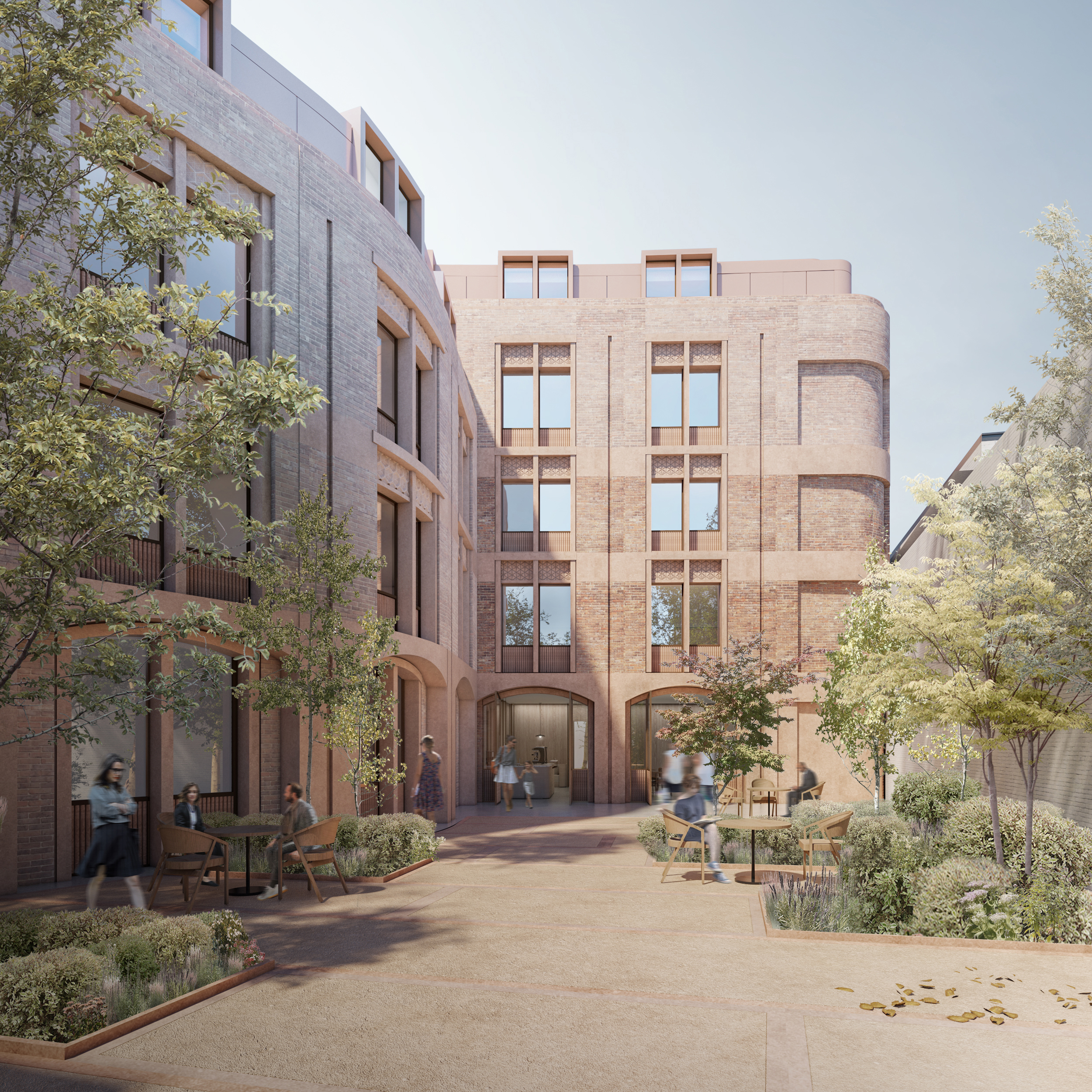
MWA were appointed to prepare a planning application to develop a second healthcare facility for London International Patient Services (LIPS), following the development of the flagship clinic in the historic Battersea Power Station.

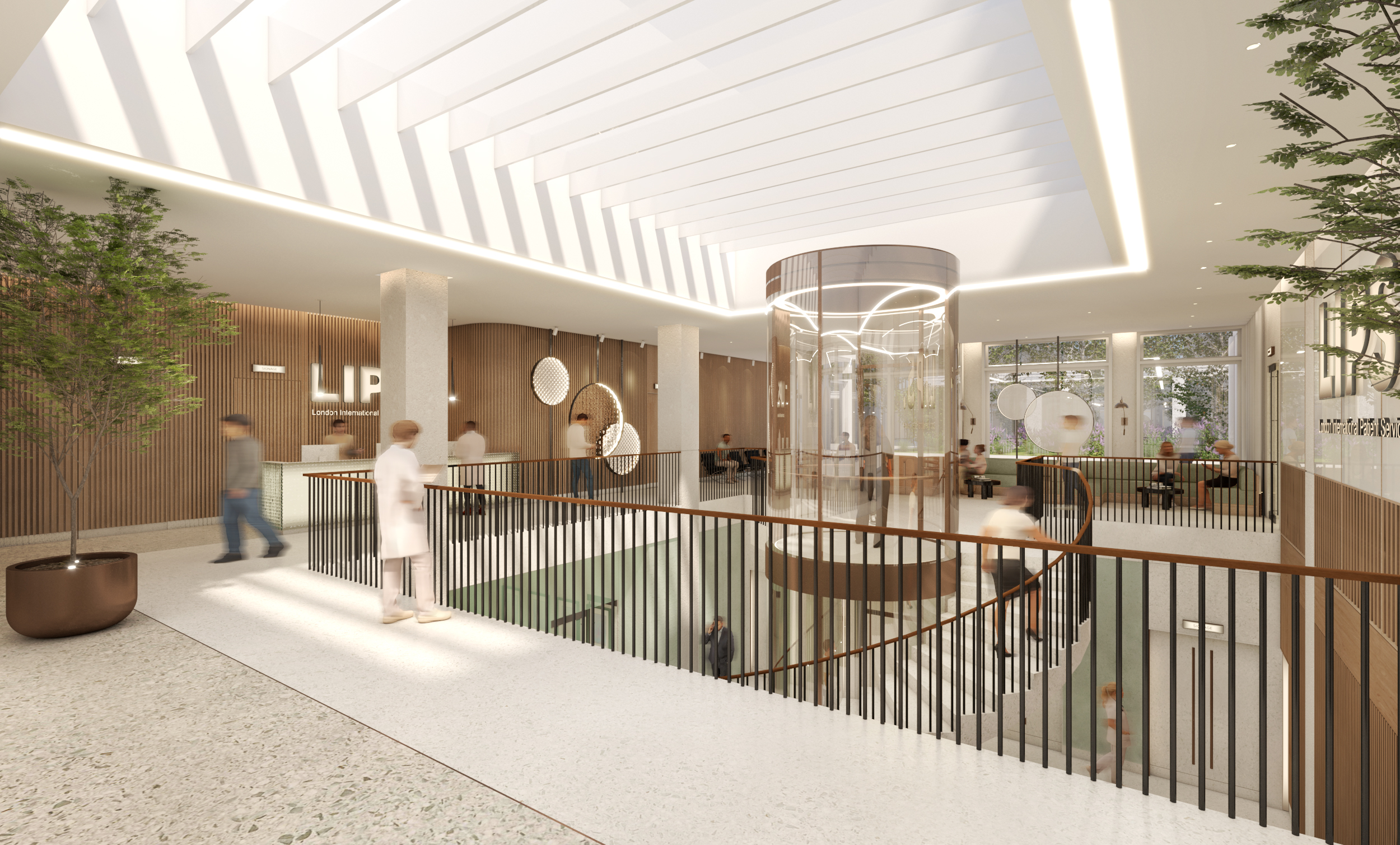
Following our successful delivery of OneWelbeck’s flagship site in Marylebone in 2020, MWA were appointed to carry out the fit out an adjacent building to expand the existing private healthcare facility.

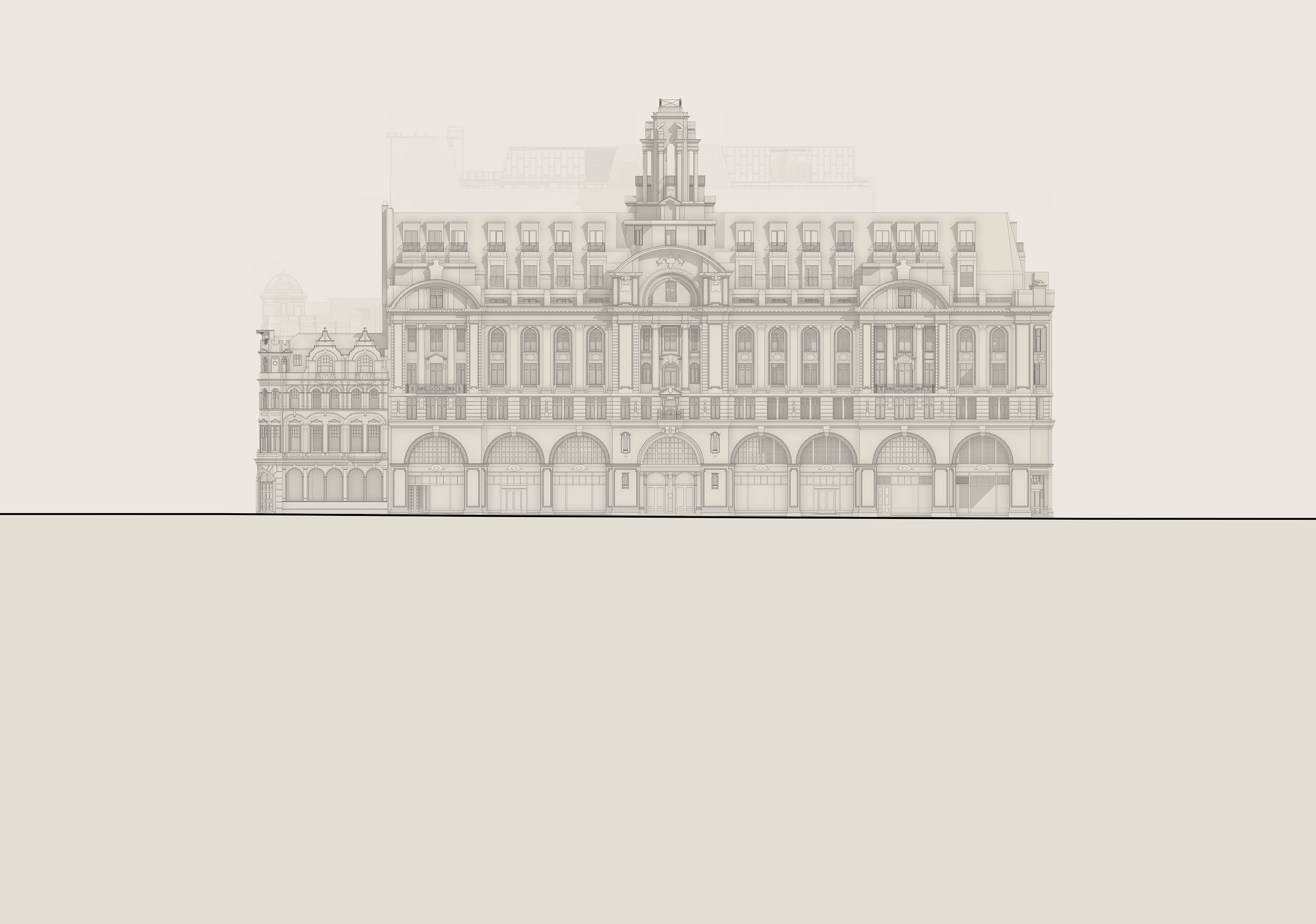
Marek Wojciechowski Architects
66-68 Margaret Street
London
W1W 8SR

