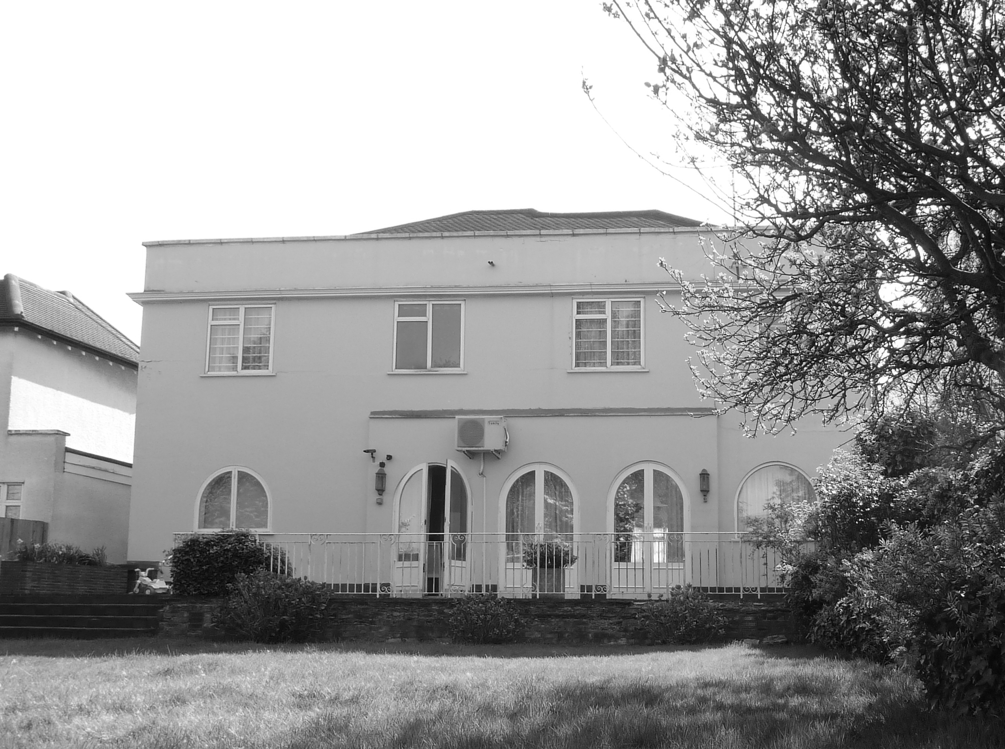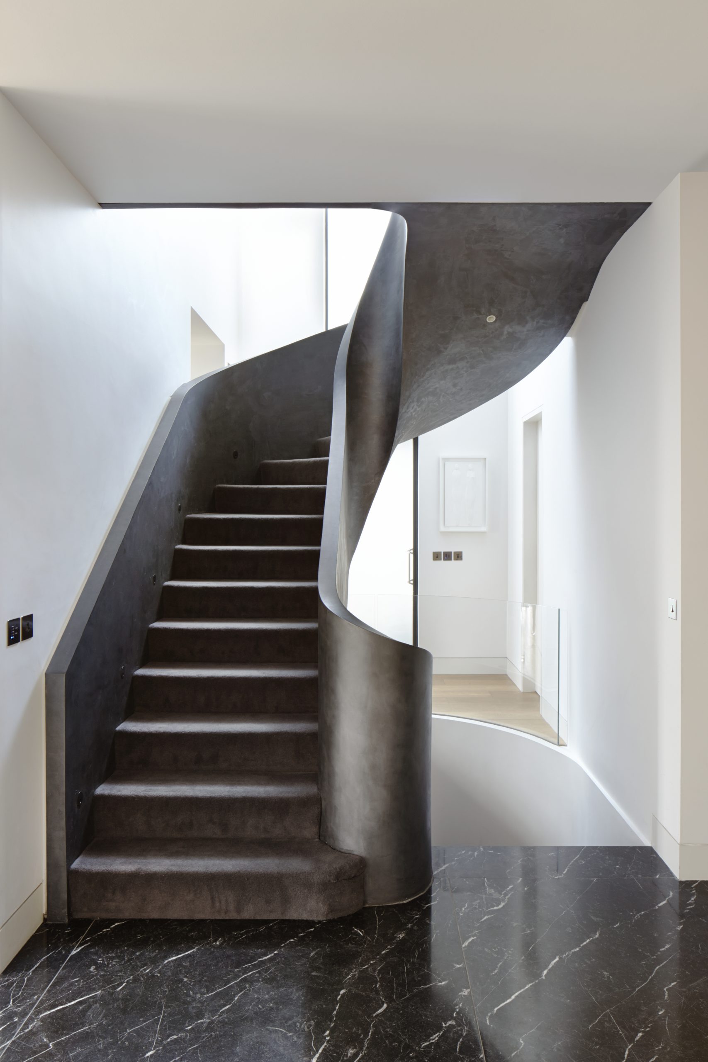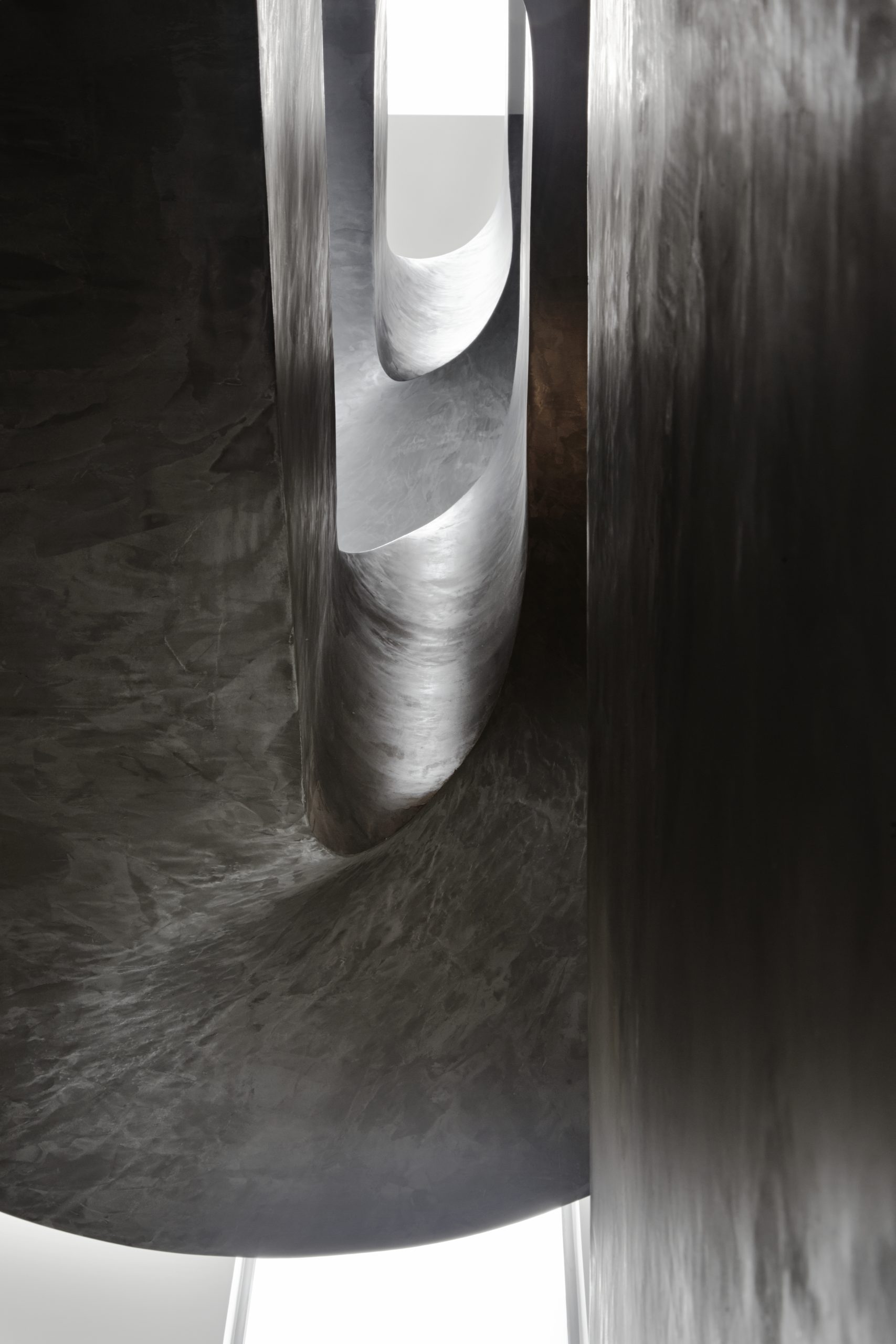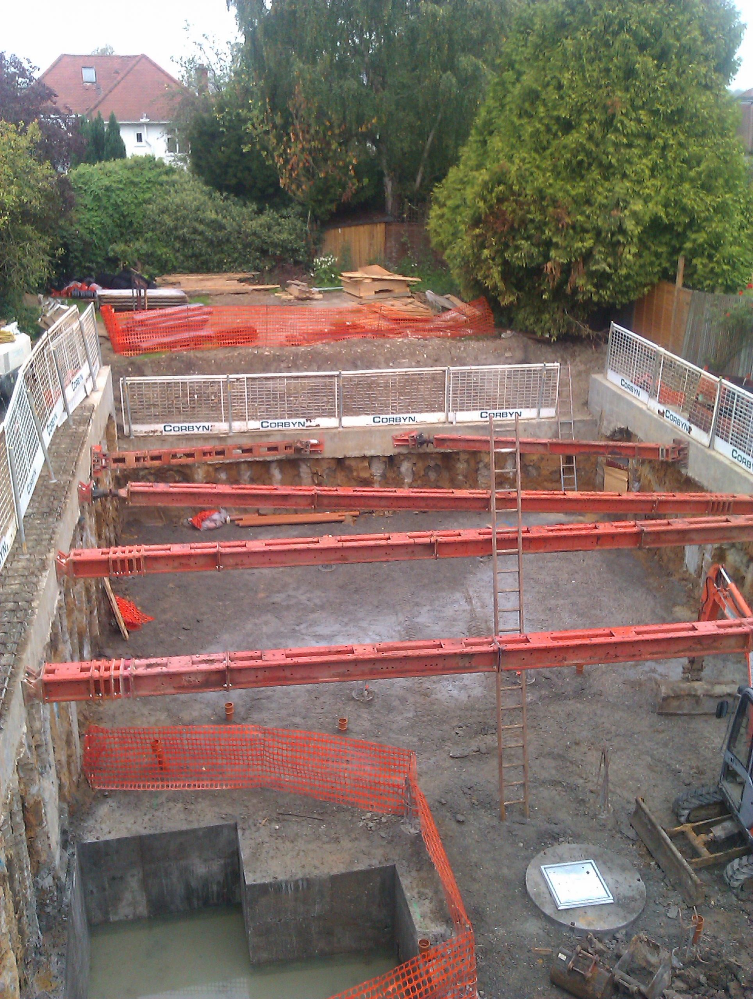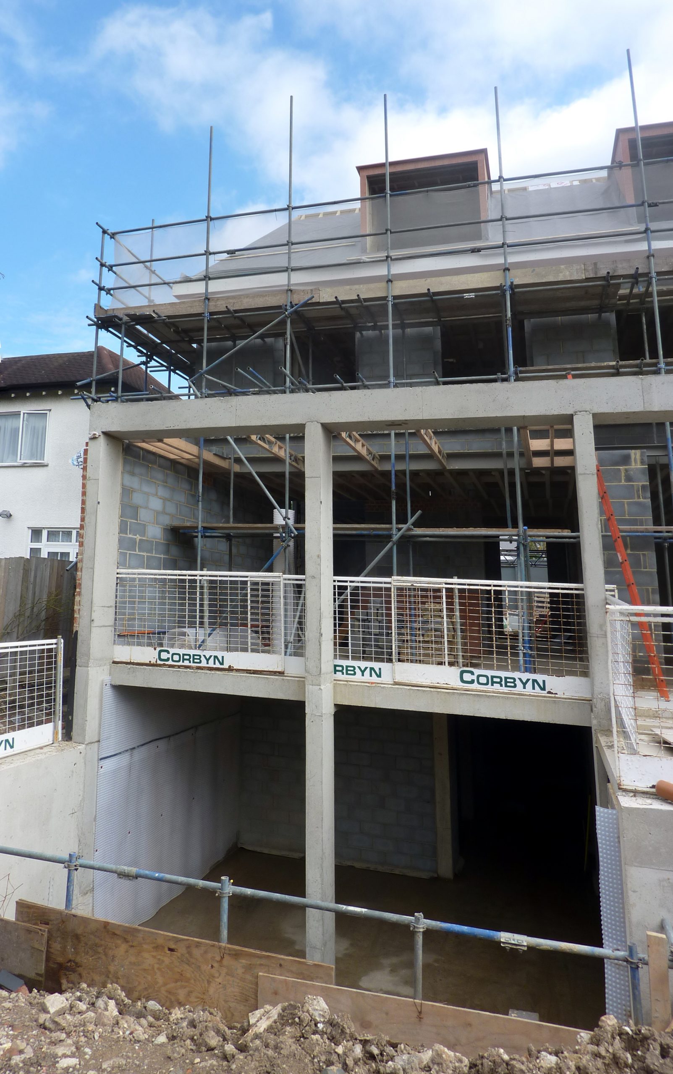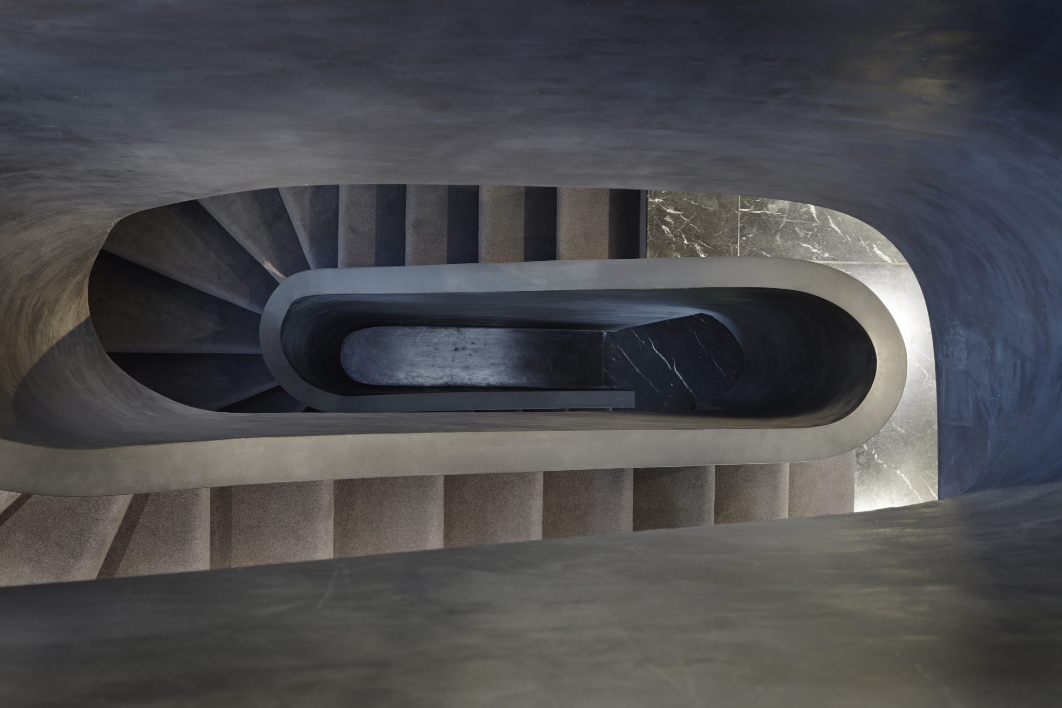
A newbuild house in Hampstead
Marek Wojciechowski Architects were engaged to provide designs for the construction of this new-build family home in north-west London. An existing 1970’s house stood on the site prior to the carrying out of the works. Initial surveys confirmed the poor construction of the dwelling house and feasibility studies with the Quantity Surveyor determined that it would be more efficient to undertake a ‘new build’ project, taking into account the reduced rate of VAT applicable to new-build construction work. Final proposals included a new basement, open plan ground floor level with double reception room with floor-to-ceiling glazing overlooking the landscaped rear garden and a traditional ‘Mikvah’ bath in the new basement level. The building achieved Code for Sustainable Homes Level 3.
